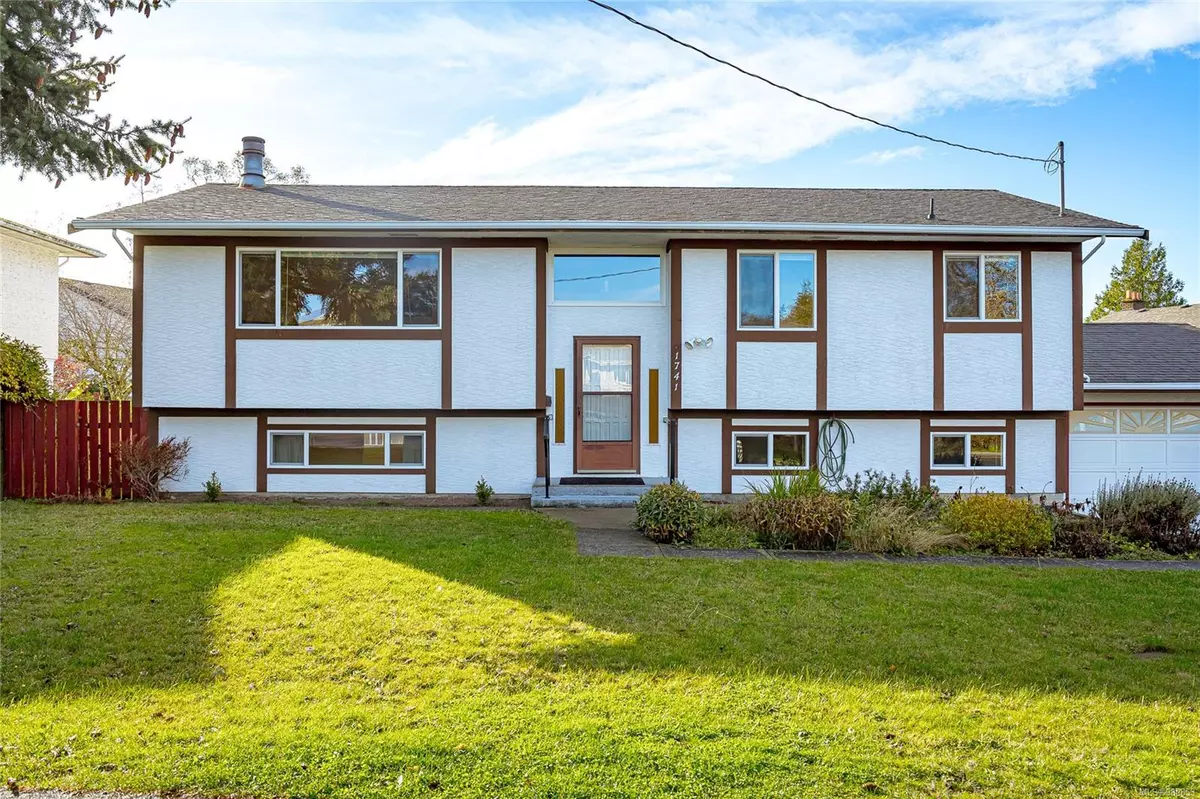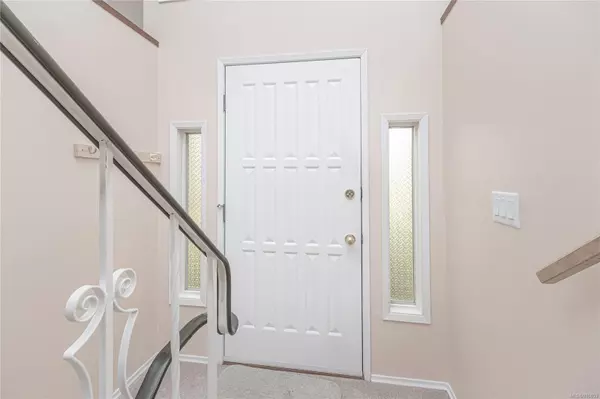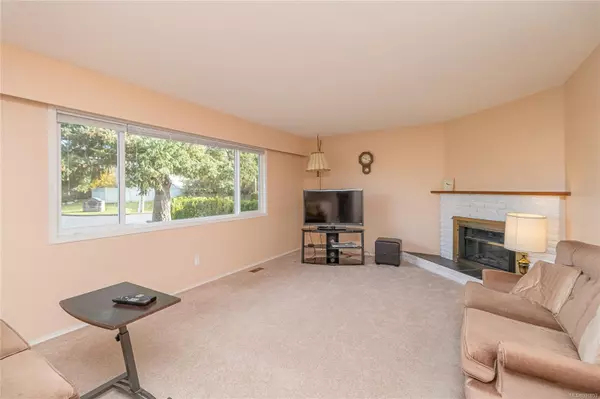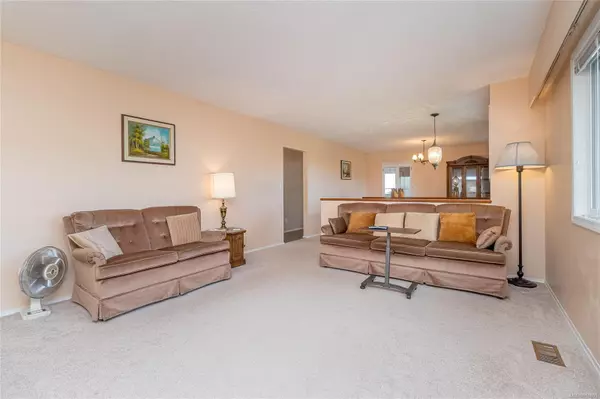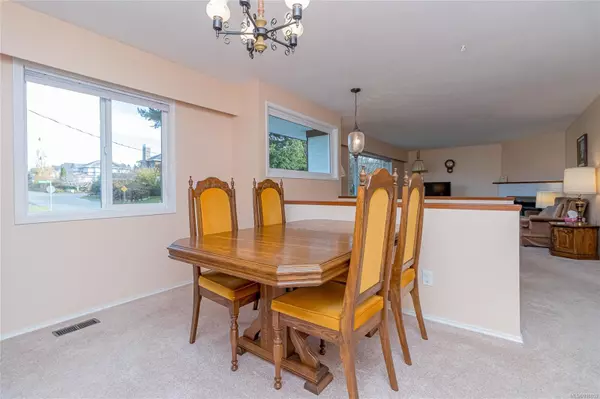
1741 Kenmore Rd Saanich, BC V8N 5B3
4 Beds
3 Baths
2,306 SqFt
UPDATED:
11/19/2024 05:09 PM
Key Details
Property Type Single Family Home
Sub Type Single Family Detached
Listing Status Active
Purchase Type For Sale
Square Footage 2,306 sqft
Price per Sqft $532
MLS Listing ID 980853
Style Split Entry
Bedrooms 4
Rental Info Unrestricted
Year Built 1975
Annual Tax Amount $5,053
Tax Year 2024
Lot Size 6,098 Sqft
Acres 0.14
Property Description
Location
Province BC
County Capital Regional District
Area Saanich East
Rooms
Basement Finished
Main Level Bedrooms 3
Kitchen 2
Interior
Interior Features Dining Room, Eating Area, French Doors
Heating Forced Air, Natural Gas
Cooling None
Flooring Carpet, Mixed, Tile
Fireplaces Number 1
Fireplaces Type Electric
Equipment Electric Garage Door Opener
Fireplace Yes
Window Features Vinyl Frames
Appliance F/S/W/D
Heat Source Forced Air, Natural Gas
Laundry In House
Exterior
Exterior Feature Balcony/Deck, Fencing: Full
Garage Additional, Attached, Garage
Garage Spaces 1.0
Utilities Available Cable To Lot, Garbage, Phone To Lot
Roof Type Fibreglass Shingle
Total Parking Spaces 4
Building
Lot Description Central Location, Curb & Gutter, Family-Oriented Neighbourhood, Landscaped, Level, Recreation Nearby, Serviced, Shopping Nearby, Sidewalk, Southern Exposure
Building Description Insulation: Ceiling,Insulation: Walls,Stucco, Basement
Faces Northeast
Foundation Poured Concrete
Sewer Sewer Connected
Water Municipal
Additional Building Potential
Structure Type Insulation: Ceiling,Insulation: Walls,Stucco
Others
Pets Allowed Yes
Tax ID 002-034-123
Ownership Freehold
Pets Description Aquariums, Birds, Caged Mammals, Cats, Dogs


