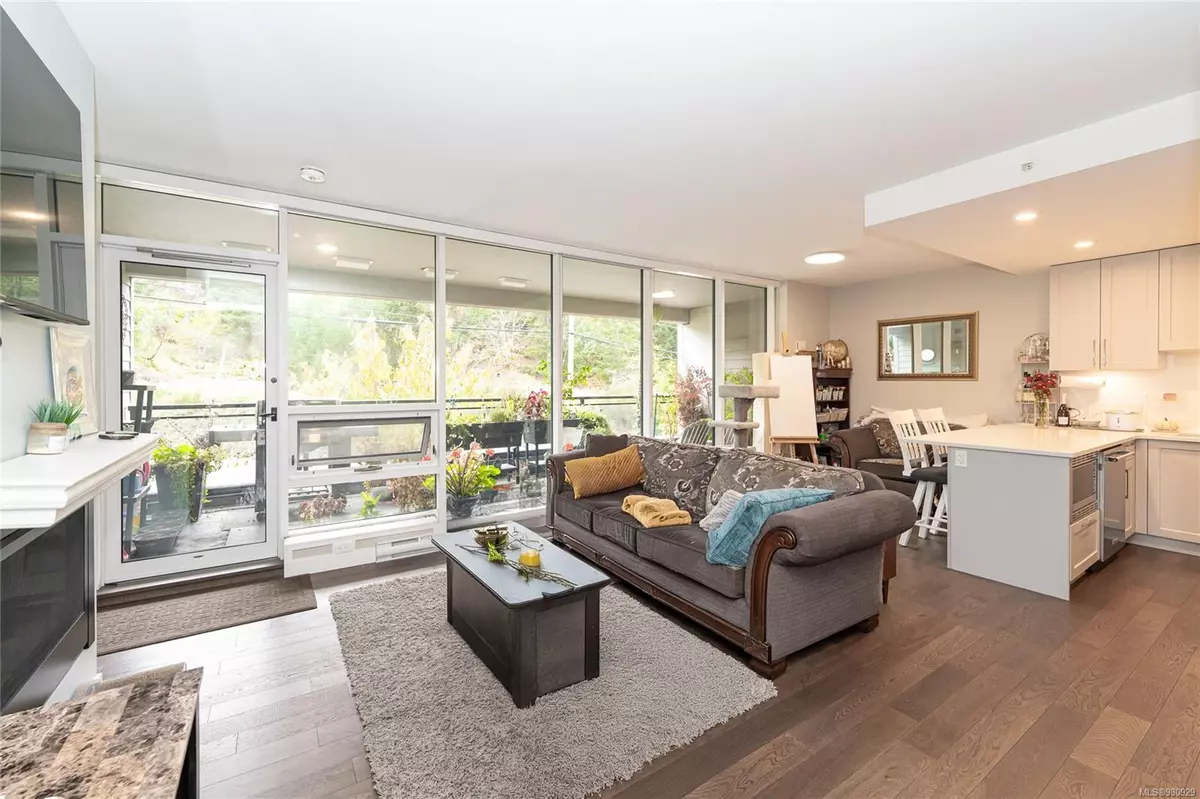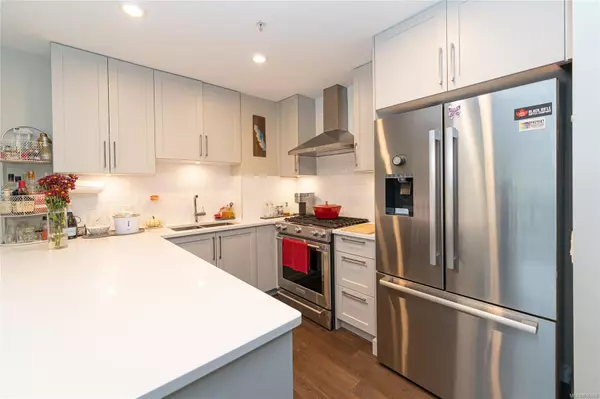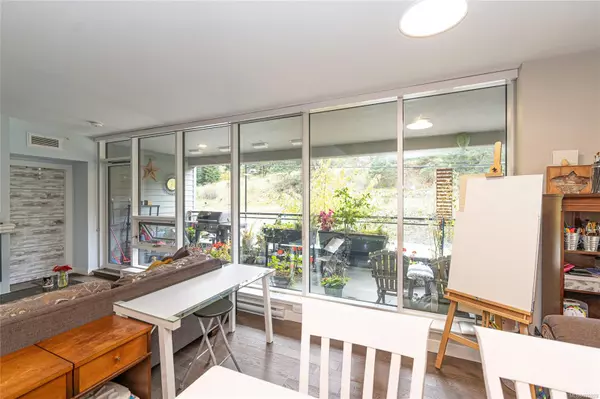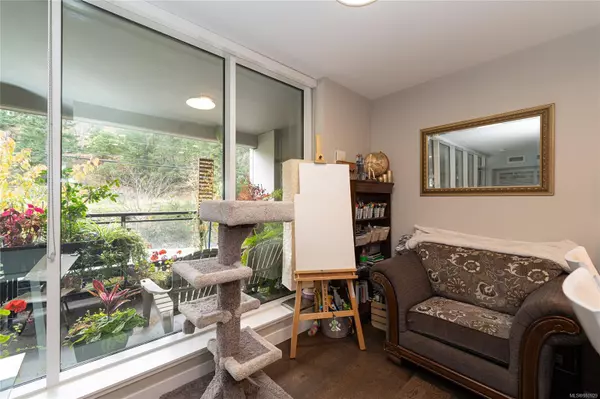
3529 Dolphin Dr #208 Nanoose Bay, BC V9P 9J7
1 Bed
1 Bath
802 SqFt
UPDATED:
11/19/2024 06:47 PM
Key Details
Property Type Condo
Sub Type Condo Apartment
Listing Status Active
Purchase Type For Sale
Square Footage 802 sqft
Price per Sqft $592
Subdivision The Westerly
MLS Listing ID 980929
Style Condo
Bedrooms 1
Condo Fees $311/mo
Rental Info Unrestricted
Year Built 2021
Annual Tax Amount $4,034
Tax Year 2024
Property Description
This 1-bedroom + den unit features a spacious layout with a gourmet chef’s kitchen, complete with stainless steel appliances, a gas stove, Bosch fridge, dishwasher, and breakfast bar.
Currently rented at $2,200/month, this property offers immediate income potential. It’s just steps from the marina, Nanoose Bay Café, and a short drive to golf courses, beaches, hiking trails, and local farm stands. Conveniently located 15-20 minutes from Nanaimo and Parksville/Qualicum.
Impeccably maintained, with parking and storage included, this unit comes with no GST and is situated in a quiet, low-traffic community.
Location
Province BC
County Nanaimo Regional District
Area Parksville/Qualicum
Rooms
Main Level Bedrooms 1
Kitchen 1
Interior
Heating Electric
Cooling Central Air
Flooring Wood
Fireplaces Number 1
Fireplaces Type Gas, Living Room
Fireplace Yes
Appliance Dishwasher, F/S/W/D
Heat Source Electric
Laundry In Unit
Exterior
Exterior Feature Balcony/Patio, Security System, Sprinkler System
Garage Underground
Utilities Available Electricity To Lot, Garbage, Natural Gas To Lot, Recycling
Amenities Available Bike Storage, Clubhouse, Common Area, Elevator(s), Meeting Room, Secured Entry, Security System, Storage Unit
Roof Type Other
Total Parking Spaces 1
Building
Lot Description Marina Nearby, Near Golf Course, Recreation Nearby, Shopping Nearby, See Remarks
Building Description Cement Fibre,Concrete,Insulation All,Metal Siding,Steel and Concrete, Bike Storage,Fire Alarm,Fire Sprinklers,Security System
Faces See Remarks
Entry Level 1
Foundation Poured Concrete
Sewer Sewer Connected
Water Municipal
Architectural Style Contemporary
Structure Type Cement Fibre,Concrete,Insulation All,Metal Siding,Steel and Concrete
Others
Pets Allowed Yes
HOA Fee Include Garbage Removal,Gas,Hot Water,Insurance,Maintenance Grounds,Maintenance Structure,Property Management,Recycling,Sewer,Water
Tax ID 031-450-105
Ownership Freehold/Strata
Miscellaneous Balcony,Parking Stall,Separate Storage
Pets Description Cats, Dogs






