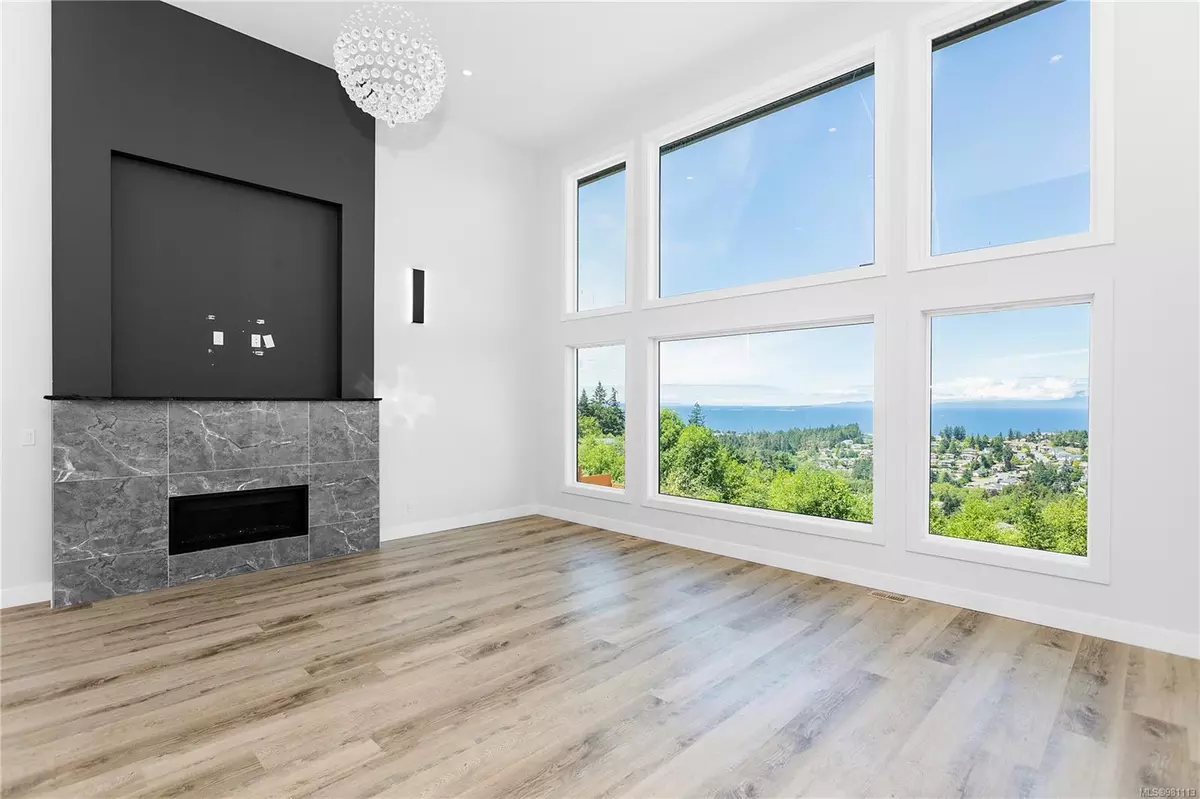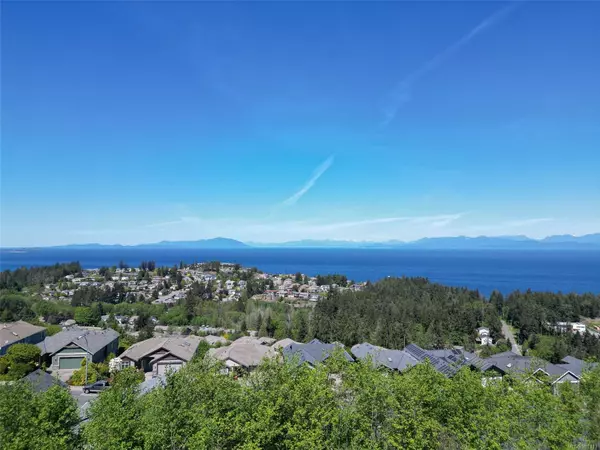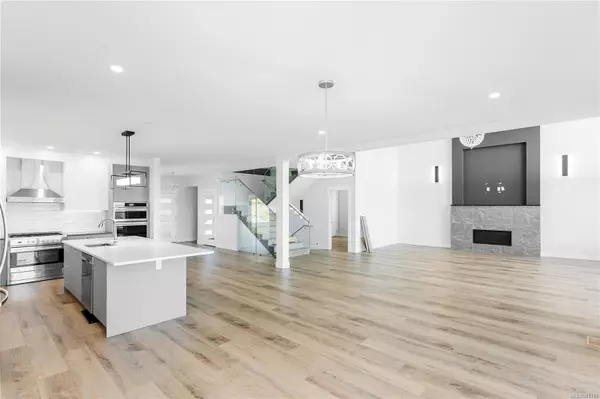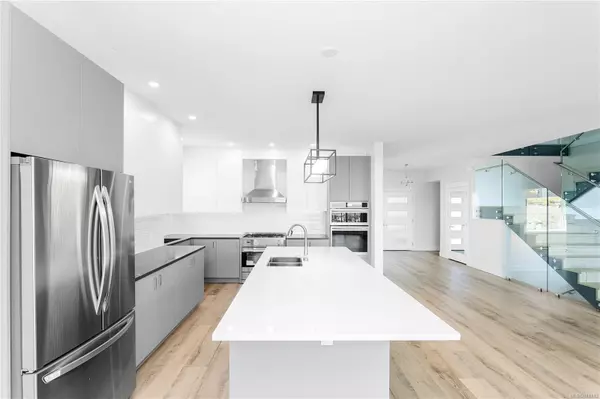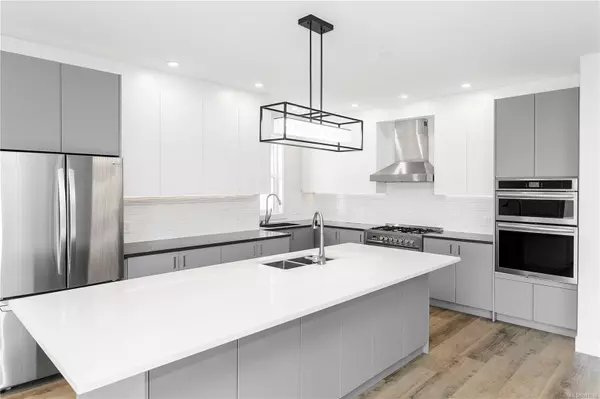
100 Abalone Pl Nanaimo, BC V9T 0L3
7 Beds
7 Baths
5,410 SqFt
UPDATED:
11/21/2024 10:34 PM
Key Details
Property Type Single Family Home
Sub Type Single Family Detached
Listing Status Active
Purchase Type For Sale
Square Footage 5,410 sqft
Price per Sqft $346
MLS Listing ID 981113
Style Main Level Entry with Lower/Upper Lvl(s)
Bedrooms 7
Rental Info Unrestricted
Year Built 2022
Annual Tax Amount $8,083
Tax Year 2023
Lot Size 0.260 Acres
Acres 0.26
Property Description
Location
Province BC
County Nanaimo, City Of
Area Nanaimo
Zoning R10
Rooms
Basement Crawl Space, Finished, Walk-Out Access
Main Level Bedrooms 1
Kitchen 2
Interior
Interior Features Breakfast Nook, Dining/Living Combo, Storage
Heating Forced Air, Heat Pump, Natural Gas
Cooling Air Conditioning, Central Air, HVAC
Flooring Mixed
Fireplaces Number 2
Fireplaces Type Electric, Gas
Equipment Central Vacuum Roughed-In
Fireplace Yes
Window Features Insulated Windows,Vinyl Frames
Heat Source Forced Air, Heat Pump, Natural Gas
Laundry In House
Exterior
Exterior Feature Balcony/Patio, Fencing: Full, Low Maintenance Yard
Garage Driveway, Garage Double
Garage Spaces 2.0
Utilities Available Electricity To Lot, Garbage, Natural Gas To Lot, Recycling, Underground Utilities
View Y/N Yes
View City, Mountain(s), Ocean
Roof Type Asphalt Shingle
Total Parking Spaces 6
Building
Lot Description Cul-de-sac, Landscaped, Quiet Area, Shopping Nearby, Sloping
Faces South
Foundation Poured Concrete
Sewer Sewer Connected
Water Municipal
Additional Building Exists
Structure Type Cement Fibre,Frame Wood,Insulation All,Stone
Others
Pets Allowed Yes
Tax ID 030-672-309
Ownership Freehold
Pets Description Aquariums, Birds, Caged Mammals, Cats, Dogs


