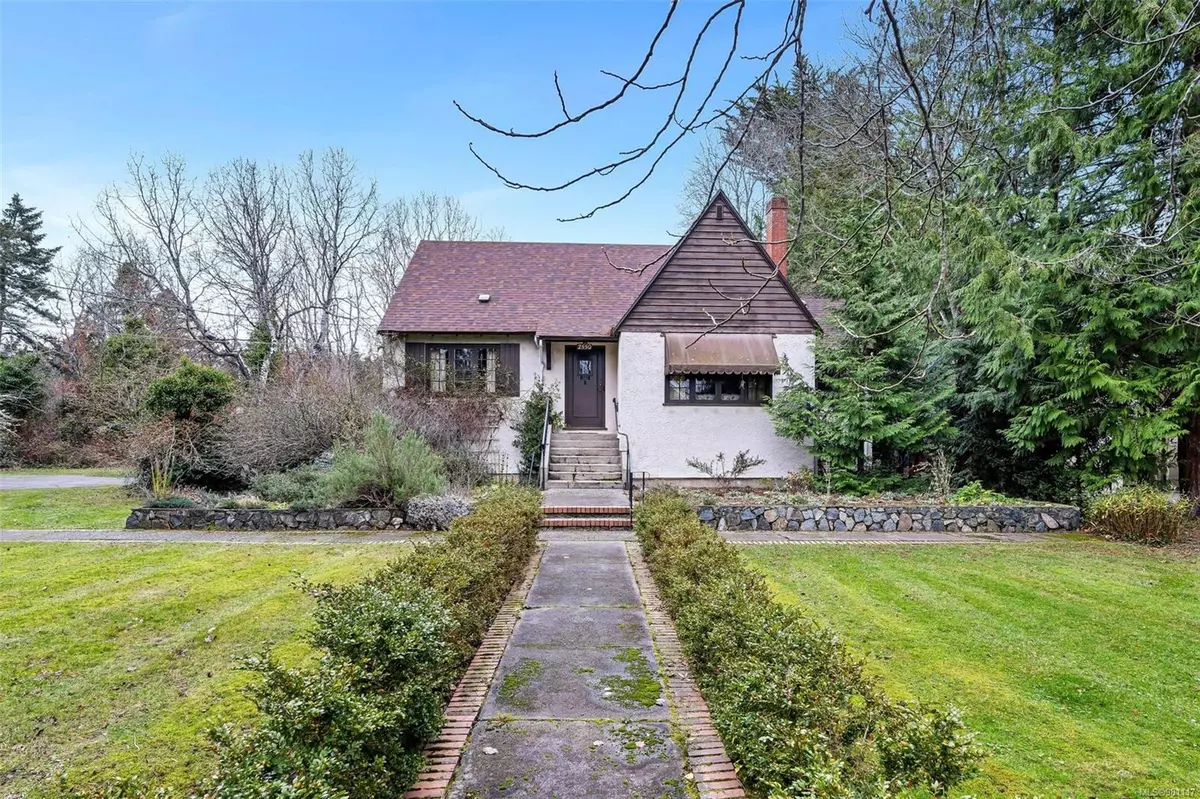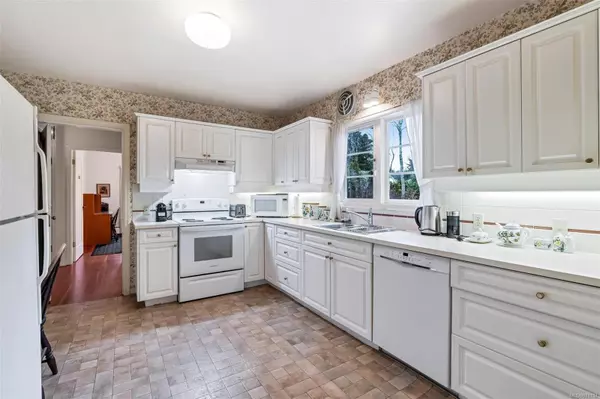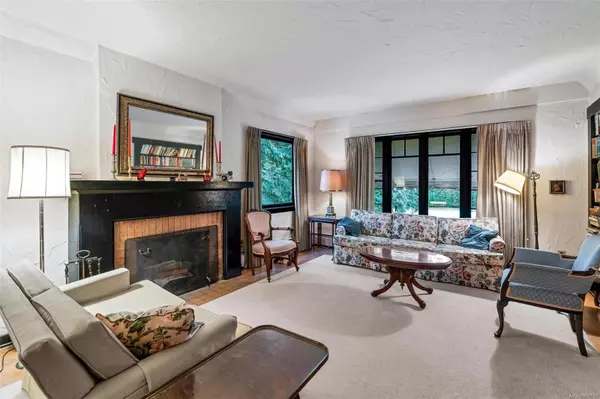
2550 Arbutus Rd Saanich, BC V8N 1W2
4 Beds
2 Baths
1,823 SqFt
UPDATED:
11/25/2024 10:41 PM
Key Details
Property Type Single Family Home
Sub Type Single Family Detached
Listing Status Active
Purchase Type For Sale
Square Footage 1,823 sqft
Price per Sqft $1,042
MLS Listing ID 981117
Style Main Level Entry with Lower/Upper Lvl(s)
Bedrooms 4
Rental Info Unrestricted
Year Built 1938
Annual Tax Amount $8,178
Tax Year 2023
Lot Size 0.590 Acres
Acres 0.59
Property Description
Location
Province BC
County Capital Regional District
Area Saanich East
Direction Corner of Arbutus and Queenswood
Rooms
Other Rooms Storage Shed
Basement Unfinished, Walk-Out Access, With Windows
Main Level Bedrooms 1
Kitchen 1
Interior
Interior Features Dining Room, Workshop
Heating Baseboard, Natural Gas, Other
Cooling None
Flooring Hardwood, Linoleum, Wood
Fireplaces Number 1
Fireplaces Type Living Room, Wood Burning
Fireplace Yes
Appliance Dishwasher, F/S/W/D
Heat Source Baseboard, Natural Gas, Other
Laundry In House
Exterior
Parking Features Attached, Driveway, Garage, RV Access/Parking
Garage Spaces 1.0
Roof Type Asphalt Shingle
Total Parking Spaces 4
Building
Lot Description Central Location, Corner, Level, Marina Nearby, Park Setting, Private, Rectangular Lot, Shopping Nearby, Southern Exposure
Faces South
Entry Level 3
Foundation Poured Concrete
Sewer Sewer Connected
Water Municipal
Architectural Style Character
Additional Building Potential
Structure Type Stucco,Wood
Others
Pets Allowed Yes
Tax ID 005-981-484
Ownership Freehold
Pets Allowed Aquariums, Birds, Caged Mammals, Cats, Dogs






