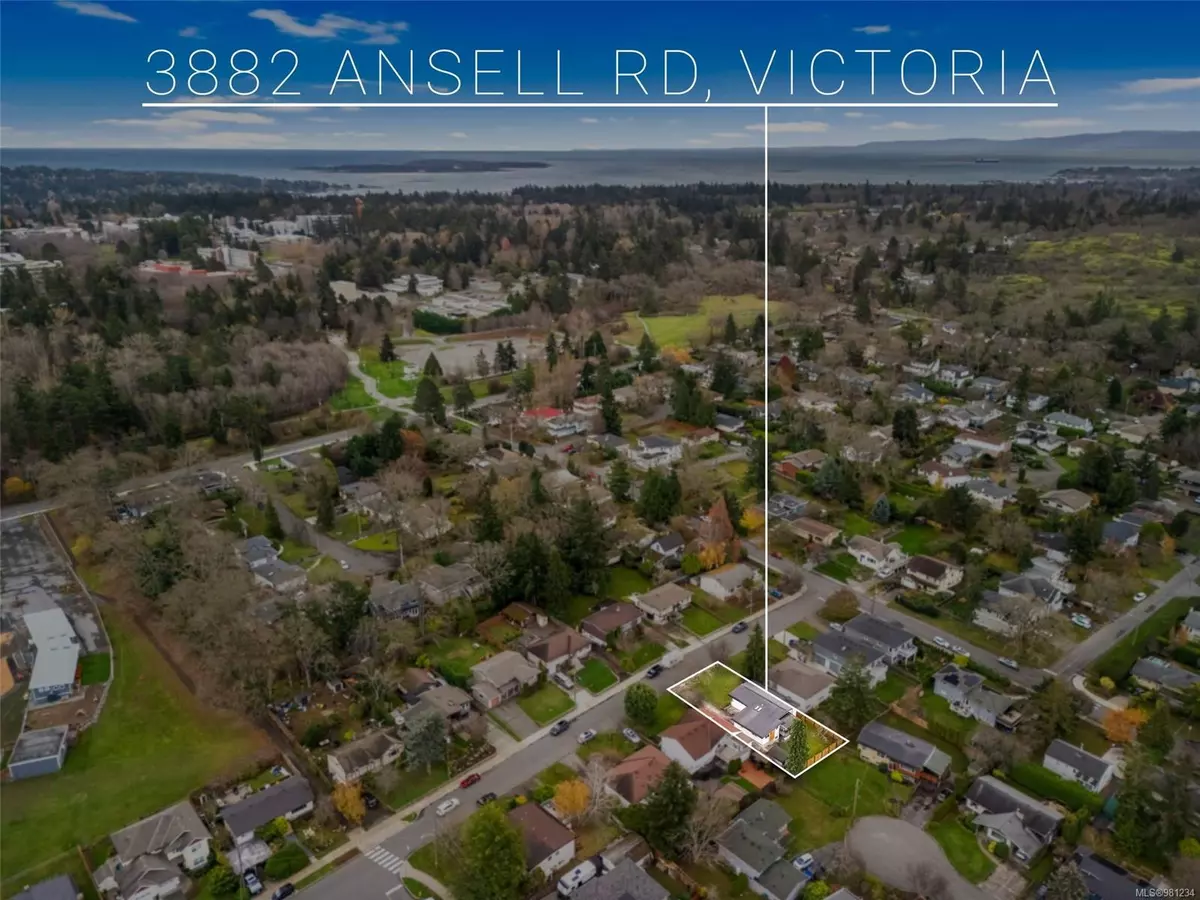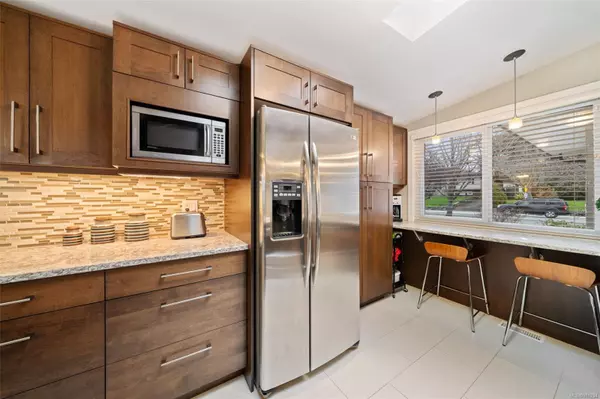
3882 Ansell Rd Saanich, BC V8P 4Y2
6 Beds
4 Baths
2,813 SqFt
UPDATED:
11/27/2024 07:38 PM
Key Details
Property Type Single Family Home
Sub Type Single Family Detached
Listing Status Active
Purchase Type For Sale
Square Footage 2,813 sqft
Price per Sqft $488
MLS Listing ID 981234
Style Main Level Entry with Lower Level(s)
Bedrooms 6
Rental Info Unrestricted
Year Built 1970
Annual Tax Amount $4,964
Tax Year 2023
Lot Size 6,534 Sqft
Acres 0.15
Lot Dimensions 60 ft wide
Property Description
Location
Province BC
County Capital Regional District
Area Saanich East
Direction From Mackenzie Ave, go south on Shelbourne, east on Midgard, and north on Ansell.
Rooms
Other Rooms Storage Shed
Basement Full
Main Level Bedrooms 3
Kitchen 2
Interior
Interior Features Dining Room, Eating Area, Soaker Tub, Storage, Vaulted Ceiling(s)
Heating Baseboard, Electric, Forced Air, Natural Gas
Cooling None
Flooring Hardwood, Tile
Fireplaces Number 1
Fireplaces Type Family Room, Gas
Fireplace Yes
Window Features Blinds,Skylight(s),Vinyl Frames
Appliance Dishwasher, F/S/W/D, Microwave, Range Hood
Heat Source Baseboard, Electric, Forced Air, Natural Gas
Laundry In House
Exterior
Exterior Feature Balcony/Patio, Fencing: Partial
Parking Features Driveway
Roof Type Asphalt Torch On
Accessibility Ground Level Main Floor
Handicap Access Ground Level Main Floor
Total Parking Spaces 4
Building
Lot Description Level, Rectangular Lot, Serviced
Faces East
Entry Level 1
Foundation Poured Concrete
Sewer Sewer To Lot
Water Municipal
Structure Type Stucco
Others
Pets Allowed Yes
Tax ID 003-583-147
Ownership Freehold
Acceptable Financing Purchaser To Finance
Listing Terms Purchaser To Finance
Pets Allowed Aquariums, Birds, Caged Mammals, Cats, Dogs






