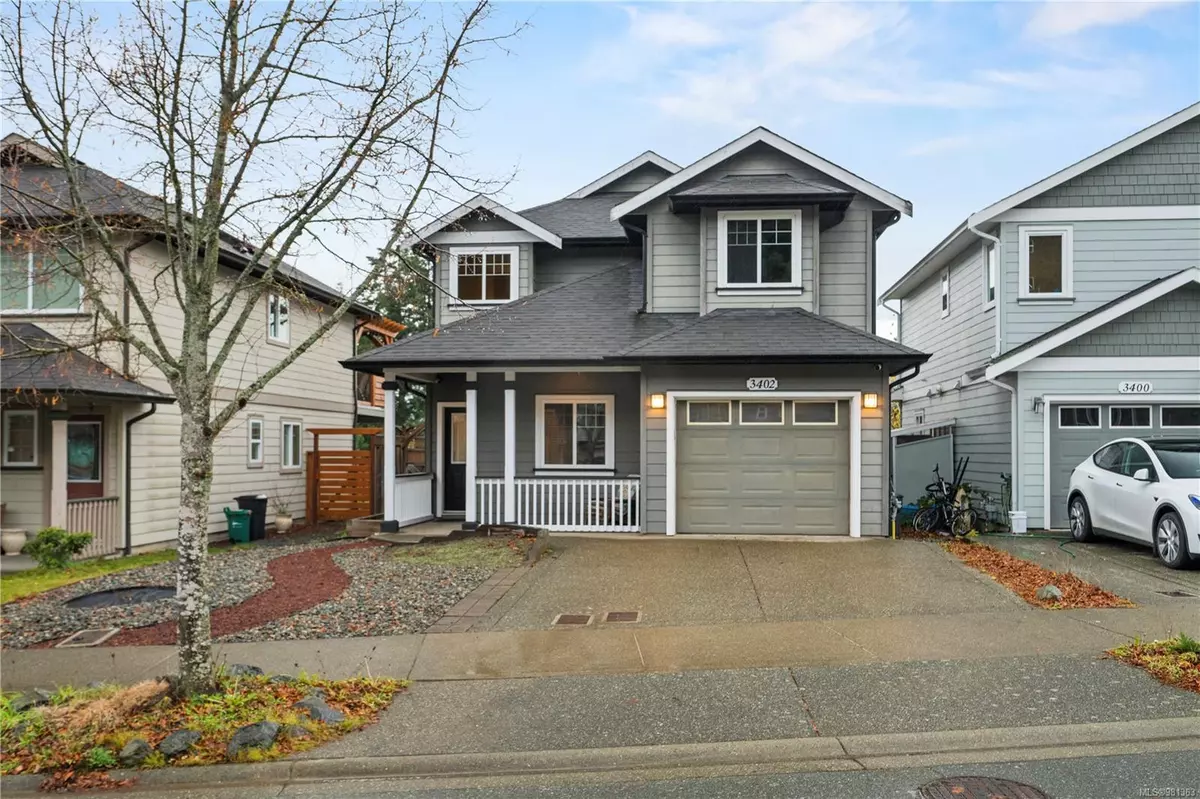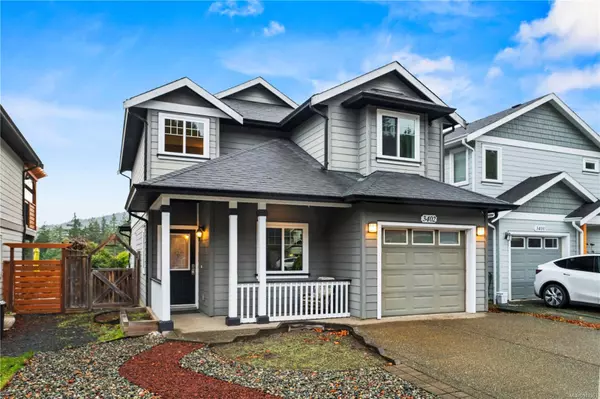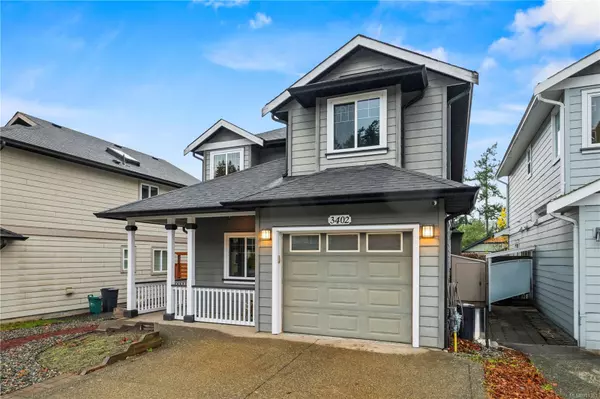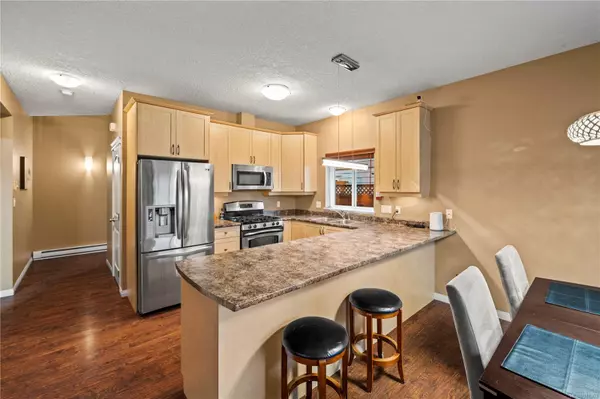
3402 Turnstone Dr Langford, BC V9C 0B4
3 Beds
2 Baths
1,894 SqFt
OPEN HOUSE
Sat Dec 07, 1:00pm - 3:00pm
UPDATED:
12/03/2024 03:55 PM
Key Details
Property Type Single Family Home
Sub Type Single Family Detached
Listing Status Active
Purchase Type For Sale
Square Footage 1,894 sqft
Price per Sqft $469
MLS Listing ID 981363
Style Main Level Entry with Upper Level(s)
Bedrooms 3
Rental Info Unrestricted
Year Built 2007
Annual Tax Amount $3,702
Tax Year 2023
Lot Size 3,920 Sqft
Acres 0.09
Property Description
Location
Province BC
County Capital Regional District
Area Langford
Rooms
Basement None
Kitchen 1
Interior
Interior Features Bar, Closet Organizer, Soaker Tub, Vaulted Ceiling(s)
Heating Baseboard, Electric, Natural Gas
Cooling Other
Flooring Carpet, Laminate, Linoleum, Tile
Fireplaces Number 1
Fireplaces Type Gas, Living Room
Equipment Electric Garage Door Opener
Fireplace Yes
Appliance Dishwasher, F/S/W/D, Microwave
Heat Source Baseboard, Electric, Natural Gas
Laundry In House
Exterior
Parking Features Driveway, Garage
Garage Spaces 1.0
Roof Type Fibreglass Shingle
Accessibility Ground Level Main Floor, No Step Entrance
Handicap Access Ground Level Main Floor, No Step Entrance
Total Parking Spaces 2
Building
Lot Description Family-Oriented Neighbourhood, Irregular Lot, Level, Private
Faces East
Entry Level 2
Foundation Poured Concrete
Sewer Sewer To Lot
Water Municipal
Structure Type Cement Fibre
Others
Pets Allowed Yes
Tax ID 026-710-455
Ownership Freehold
Pets Allowed Aquariums, Birds, Caged Mammals, Cats, Dogs






