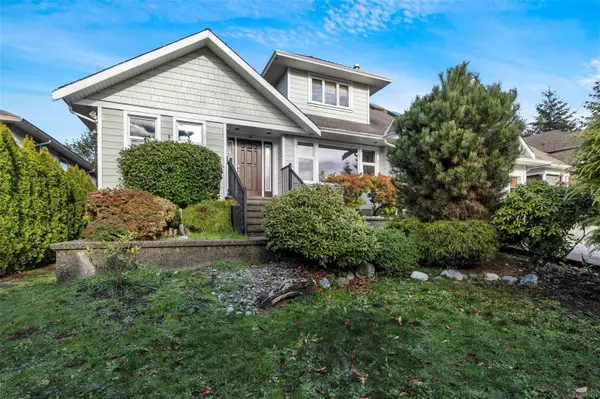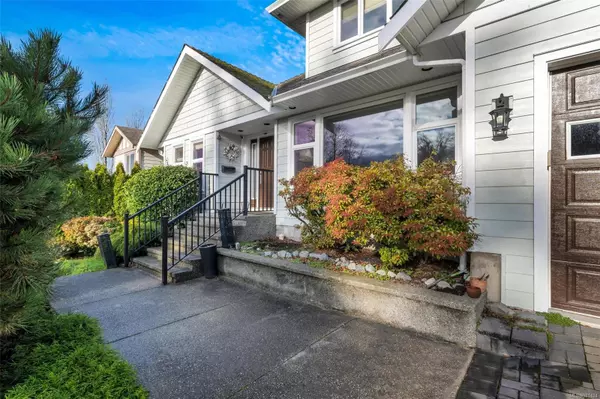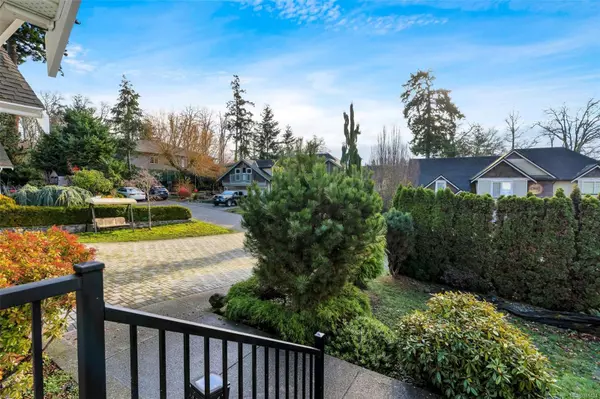
4097 Braefoot Rd Saanich, BC V8X 2B8
5 Beds
6 Baths
4,379 SqFt
UPDATED:
11/28/2024 05:16 PM
Key Details
Property Type Single Family Home
Sub Type Single Family Detached
Listing Status Active
Purchase Type For Sale
Square Footage 4,379 sqft
Price per Sqft $476
MLS Listing ID 981424
Style Main Level Entry with Lower/Upper Lvl(s)
Bedrooms 5
Rental Info Unrestricted
Year Built 2003
Annual Tax Amount $8,669
Tax Year 2023
Lot Size 10,018 Sqft
Acres 0.23
Property Description
Location
Province BC
County Capital Regional District
Area Saanich East
Rooms
Basement Crawl Space, Finished, Walk-Out Access, With Windows
Main Level Bedrooms 1
Kitchen 2
Interior
Interior Features Breakfast Nook, Dining Room, French Doors, Jetted Tub
Heating Electric, Forced Air, Heat Pump, Natural Gas
Cooling Air Conditioning
Flooring Wood
Fireplaces Number 2
Fireplaces Type Family Room, Gas, Living Room
Fireplace Yes
Window Features Blinds
Appliance F/S/W/D
Heat Source Electric, Forced Air, Heat Pump, Natural Gas
Laundry In House
Exterior
Exterior Feature Balcony/Patio, Fencing: Full, Sprinkler System
Parking Features Driveway, Garage Triple
Garage Spaces 3.0
View Y/N Yes
View Mountain(s), Valley
Roof Type Fibreglass Shingle
Total Parking Spaces 6
Building
Lot Description Cul-de-sac, Rectangular Lot
Faces South
Entry Level 3
Foundation Poured Concrete
Sewer Sewer Connected
Water Municipal
Architectural Style West Coast
Structure Type Concrete
Others
Pets Allowed Yes
Tax ID 025-638-769
Ownership Freehold
Pets Allowed Aquariums, Birds, Caged Mammals, Cats, Dogs






