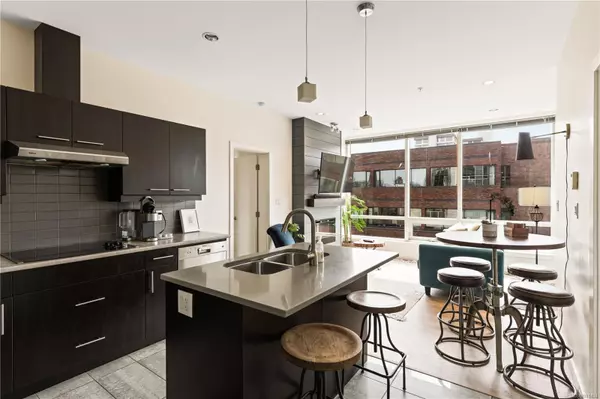
732 Broughton St #504 Victoria, BC V8W 3E9
2 Beds
2 Baths
736 SqFt
OPEN HOUSE
Sun Dec 08, 2:30pm - 4:30pm
UPDATED:
12/02/2024 08:56 PM
Key Details
Property Type Condo
Sub Type Condo Apartment
Listing Status Active
Purchase Type For Sale
Square Footage 736 sqft
Price per Sqft $881
MLS Listing ID 981434
Style Condo
Bedrooms 2
Condo Fees $386/mo
Rental Info Unrestricted
Year Built 2009
Annual Tax Amount $2,926
Tax Year 2023
Lot Size 871 Sqft
Acres 0.02
Property Description
Location
Province BC
County Capital Regional District
Area Victoria
Direction Broughton between Blanshard and Douglas.
Rooms
Main Level Bedrooms 2
Kitchen 1
Interior
Interior Features Storage
Heating Natural Gas, Radiant Floor
Cooling None
Flooring Laminate, Tile
Heat Source Natural Gas, Radiant Floor
Laundry In Unit
Exterior
Exterior Feature Balcony/Patio
Parking Features Underground
Amenities Available Elevator(s)
View Y/N Yes
View City, Mountain(s)
Roof Type Tar/Gravel
Accessibility Primary Bedroom on Main, Wheelchair Friendly
Handicap Access Primary Bedroom on Main, Wheelchair Friendly
Total Parking Spaces 1
Building
Lot Description Rectangular Lot
Faces South
Entry Level 1
Foundation Poured Concrete
Sewer Sewer To Lot
Water Municipal
Structure Type Metal Siding,Steel and Concrete,Stucco
Others
Pets Allowed Yes
HOA Fee Include Garbage Removal,Insurance,Water
Tax ID 027-966-712
Ownership Freehold/Strata
Miscellaneous Deck/Patio,Parking Stall,Separate Storage
Pets Allowed Cats, Dogs






