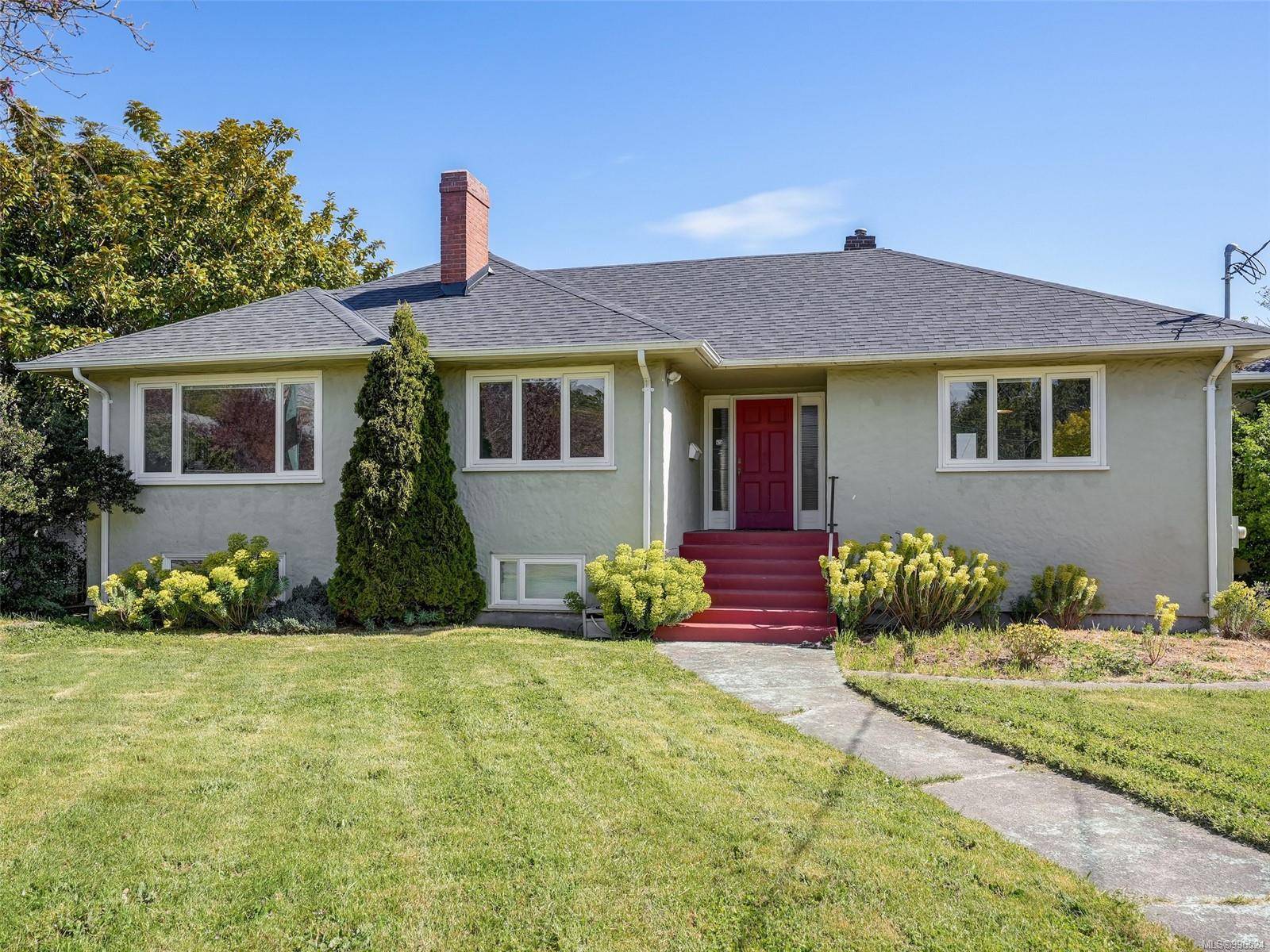2536 Thompson Ave Oak Bay, BC V8R 3L3
5 Beds
2 Baths
3,044 SqFt
UPDATED:
Key Details
Property Type Single Family Home
Sub Type Single Family Detached
Listing Status Active
Purchase Type For Sale
Square Footage 3,044 sqft
Price per Sqft $588
MLS Listing ID 996524
Style Main Level Entry with Lower Level(s)
Bedrooms 5
Rental Info Unrestricted
Year Built 1942
Annual Tax Amount $7,625
Tax Year 2024
Lot Size 9,583 Sqft
Acres 0.22
Property Sub-Type Single Family Detached
Property Description
Location
Province BC
County Capital Regional District
Area Ob Estevan
Rooms
Basement Finished, Full, Walk-Out Access
Main Level Bedrooms 3
Kitchen 2
Interior
Heating Forced Air, Natural Gas
Cooling Other
Flooring Carpet
Fireplaces Number 1
Fireplaces Type Living Room
Fireplace Yes
Heat Source Forced Air, Natural Gas
Laundry In House, In Unit
Exterior
Exterior Feature Fencing: Partial
Parking Features Additional, Driveway, On Street, Other
Roof Type Fibreglass Shingle
Total Parking Spaces 4
Building
Lot Description Central Location
Faces South
Foundation Poured Concrete
Sewer Sewer Connected
Water Municipal
Architectural Style Contemporary
Additional Building Exists
Structure Type Insulation All,Stucco
Others
Pets Allowed Yes
Tax ID 006-639-127
Ownership Freehold
Acceptable Financing Purchaser To Finance
Listing Terms Purchaser To Finance
Pets Allowed Aquariums, Birds, Caged Mammals, Cats, Dogs





