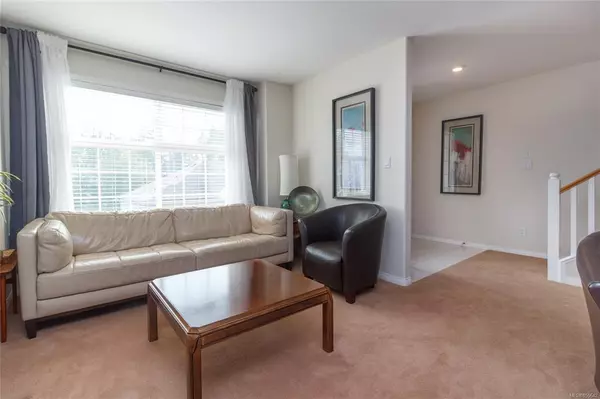$584,000
$589,900
1.0%For more information regarding the value of a property, please contact us for a free consultation.
14 Erskine Lane #52 View Royal, BC V8Z 7J7
3 Beds
4 Baths
1,940 SqFt
Key Details
Sold Price $584,000
Property Type Townhouse
Sub Type Row/Townhouse
Listing Status Sold
Purchase Type For Sale
Square Footage 1,940 sqft
Price per Sqft $301
Subdivision Erskine Lane
MLS Listing ID 855642
Sold Date 02/26/21
Style Main Level Entry with Lower/Upper Lvl(s)
Bedrooms 3
HOA Fees $427/mo
Rental Info No Rentals
Year Built 1994
Annual Tax Amount $2,552
Tax Year 2019
Lot Size 2,178 Sqft
Acres 0.05
Property Description
An ideal location! Walking distance to Eagle Ridge Center, Schools, Hospital, Galloping Goose Trail & Thetis Lk Park! Enjoy Southerly exposure with sun streaming through the many over-sized windows. The Chefs in the family will enjoy the bright, updated kitchen with tile floor & lots of cupboards/ counter space. The spacious, bright dining area has patio doors to the private patio & a breakfast counter open to the living room. Relax on the quiet patio, backing on to a green belt for added privacy & a peaceful view. The top floor has 3 bedrooms, incl the large master with ensuite, & main bath. The fully finished ground level features a 4th bedroom, den, full bath plus separate entry. Situated in a quiet area with plenty of wonderful neighbors, this well managed complex offers a wonderful club house with a full kitchen, large event room, patio, BBQ, exercise equipment and a pool table. Pet friendly for 2 dogs or 2 cats (subj to Strata approval)
Location
Province BC
County Capital Regional District
Area Vr Hospital
Direction South
Rooms
Basement Finished
Kitchen 1
Interior
Interior Features Dining Room
Heating Baseboard, Electric, Natural Gas
Cooling None
Flooring Carpet, Linoleum, Tile
Fireplaces Number 1
Fireplaces Type Gas, Living Room
Fireplace 1
Window Features Insulated Windows
Laundry In House
Exterior
Exterior Feature Balcony/Patio, Fenced, Low Maintenance Yard
Garage Spaces 1.0
Amenities Available Clubhouse, Recreation Room
Roof Type Fibreglass Shingle
Total Parking Spaces 2
Building
Building Description Frame Wood,Insulation: Ceiling,Insulation: Walls,Shingle-Other,Stucco, Main Level Entry with Lower/Upper Lvl(s)
Faces South
Story 3
Foundation Poured Concrete
Sewer Sewer To Lot
Water Municipal
Structure Type Frame Wood,Insulation: Ceiling,Insulation: Walls,Shingle-Other,Stucco
Others
HOA Fee Include Maintenance Grounds,Sewer,Water
Tax ID 018-772-552
Ownership Freehold/Strata
Pets Description Cats, Dogs
Read Less
Want to know what your home might be worth? Contact us for a FREE valuation!

Our team is ready to help you sell your home for the highest possible price ASAP
Bought with eXp Realty






