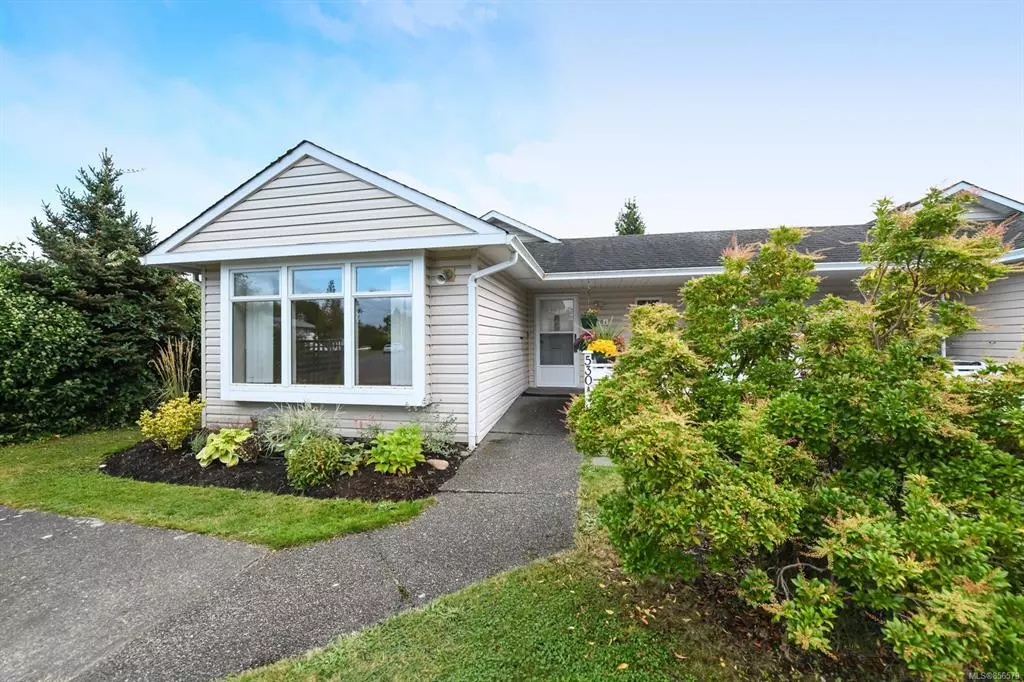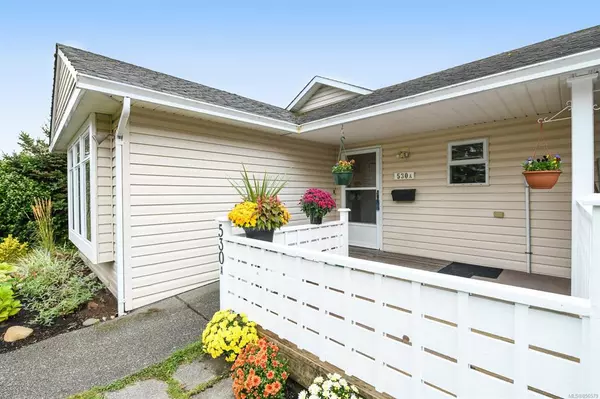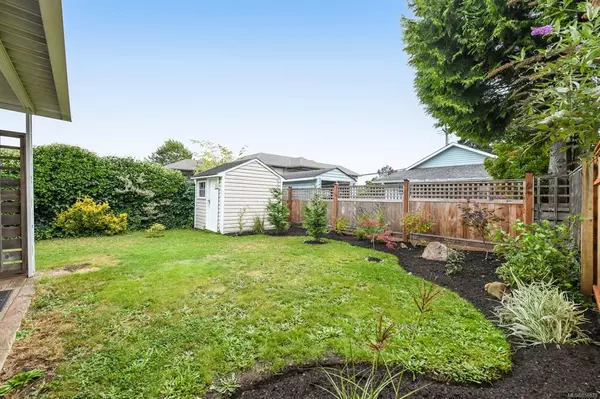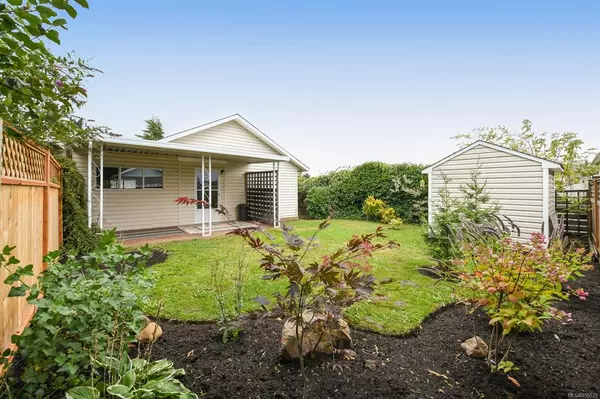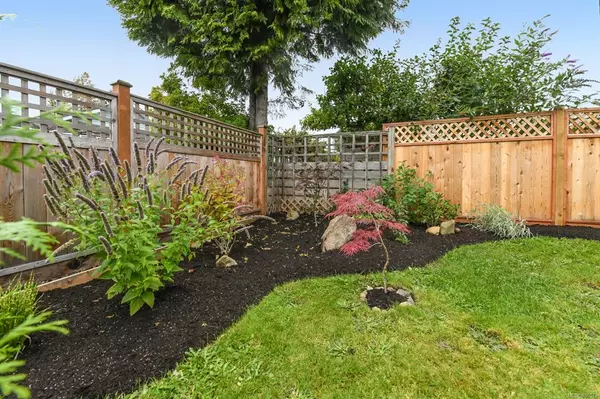$372,500
$374,900
0.6%For more information regarding the value of a property, please contact us for a free consultation.
530 25th St #A Courtenay, BC V9N 8J3
2 Beds
1 Bath
1,060 SqFt
Key Details
Sold Price $372,500
Property Type Other Types
Sub Type Half Duplex
Listing Status Sold
Purchase Type For Sale
Square Footage 1,060 sqft
Price per Sqft $351
MLS Listing ID 856579
Sold Date 11/30/20
Style Duplex Side/Side
Bedrooms 2
Rental Info Unrestricted
Year Built 1988
Annual Tax Amount $3,125
Tax Year 2019
Lot Size 3,484 Sqft
Acres 0.08
Property Sub-Type Half Duplex
Property Description
Half duplex, one floor, located in the heart of Courtenay close to all amenities. This clean, bright, and semi private newly painted half duplex/rancher has no strata fees. Perfect for a starter home or Retirement living. There are 2 bedrooms at the back, an office or nursery at the front and a large bathroom next to a spacious laundry area. Closet space and storage are plentiful. There are 2 decks with lovely outdoor space & gardens. The garden house/shed and New fence Finish off a quiet, private yard. Located steps away from the Driftwood Mall, Movie theatre, coffee shops, restaurants, a bus loop, Bill Moore Memorial Park, playgrounds, and lawn bowling. This property is close to the Airpark walkway, Tin Town businesses and the highway connector providing quick access to the recreation at Mount Washington Alpine Resort. Fully fenced. Great opportunity for home ownership!
Location
Province BC
County Courtenay, City Of
Area Cv Courtenay City
Zoning R-2
Direction North
Rooms
Other Rooms Storage Shed
Basement Crawl Space
Main Level Bedrooms 2
Kitchen 1
Interior
Heating Baseboard, Electric
Cooling None
Flooring Mixed
Window Features Insulated Windows,Skylight(s)
Appliance Dishwasher, F/S/W/D
Laundry In House
Exterior
Exterior Feature Garden
Parking Features Driveway
Utilities Available Garbage, Recycling
Roof Type Asphalt Shingle
Handicap Access Accessible Entrance, Ground Level Main Floor, Primary Bedroom on Main, No Step Entrance, Wheelchair Friendly
Total Parking Spaces 1
Building
Lot Description Level, Landscaped, Central Location, Easy Access, Marina Nearby, Recreation Nearby, Southern Exposure, Shopping Nearby
Building Description Frame Wood,Insulation: Ceiling,Insulation: Walls,Vinyl Siding, Duplex Side/Side
Faces North
Foundation Block
Sewer Sewer To Lot
Water Municipal
Additional Building None
Structure Type Frame Wood,Insulation: Ceiling,Insulation: Walls,Vinyl Siding
Others
Restrictions None
Tax ID 011-959-908
Ownership Freehold
Pets Allowed Aquariums, Birds, Caged Mammals, Cats, Dogs, Yes
Read Less
Want to know what your home might be worth? Contact us for a FREE valuation!

Our team is ready to help you sell your home for the highest possible price ASAP
Bought with Royal LePage-Comox Valley (CV)

