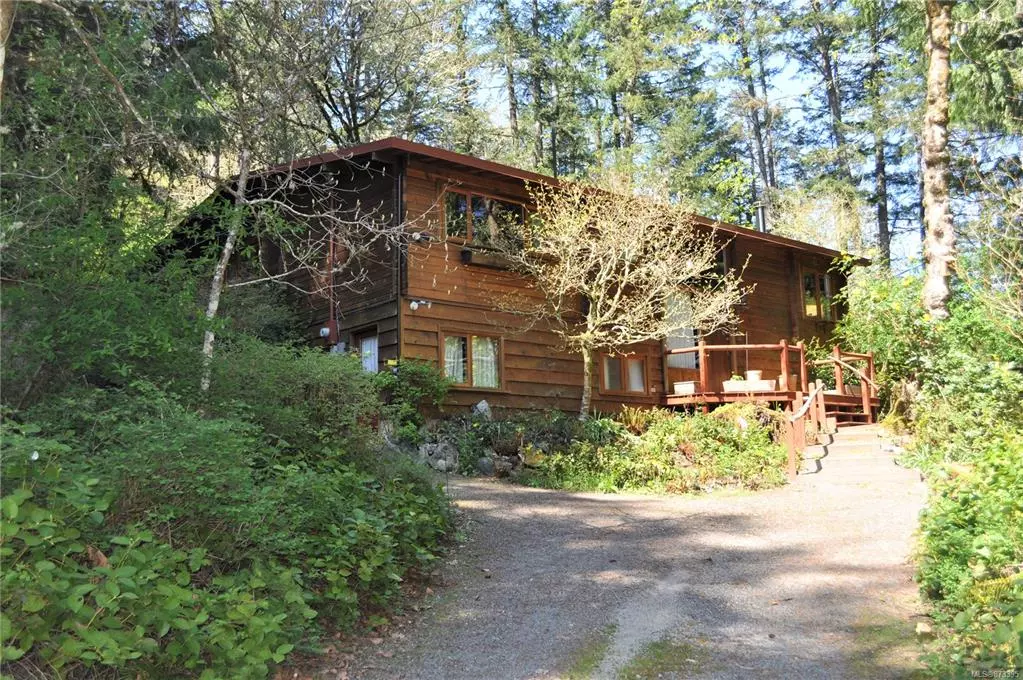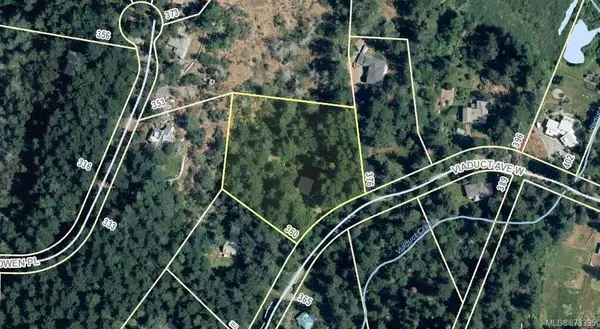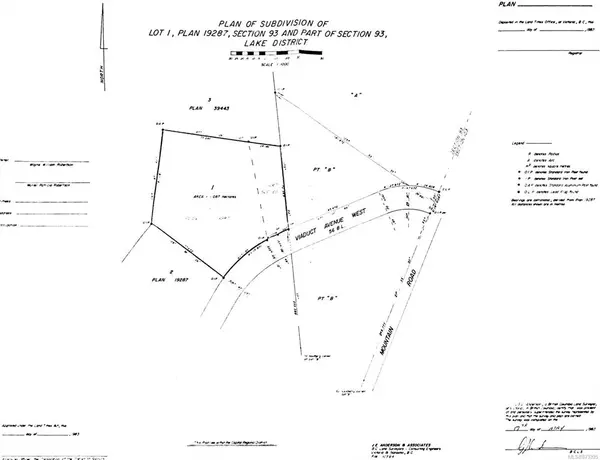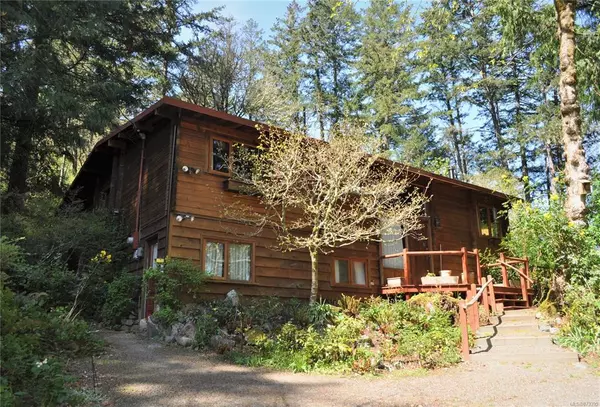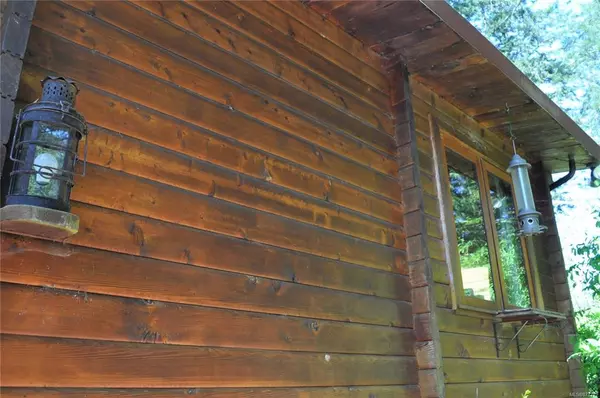$1,100,000
$979,979
12.2%For more information regarding the value of a property, please contact us for a free consultation.
360 Viaduct Ave W Saanich, BC V9E 2B6
3 Beds
2 Baths
1,280 SqFt
Key Details
Sold Price $1,100,000
Property Type Single Family Home
Sub Type Single Family Detached
Listing Status Sold
Purchase Type For Sale
Square Footage 1,280 sqft
Price per Sqft $859
MLS Listing ID 873395
Sold Date 07/06/21
Style Main Level Entry with Lower Level(s)
Bedrooms 3
Rental Info Unrestricted
Year Built 1974
Annual Tax Amount $3,713
Tax Year 2020
Lot Size 2.690 Acres
Acres 2.69
Property Description
Town & Country-Gorgeous 2.69 Acre over 117000 s/f of private natural beauty rural homestead, winner of Saanich Mayor’s Community Naturescape Challenge 2002-2003 ‘Best Naturescape for Birds’ category. Ideally situated right on the urban border where the fabulous rural setting meets urban amenities nearby offering the best of both with super easy access to the Peninsula; Westshore & everywhere in Victoria all within a short drive with Camosun College Interurban Campus, Horticulture Centre of the Pacific & walking trails just minutes away. First time available on the market since early 70’s with the original 1974 custom built Pan-Abode Red Cedar Home ready to be upgraded or take the fantastic opportunity to build a new dream home just as you have long for in this highly desirable rural neighbourhood yet so close to the city. All published sq/ft, meas'nt are approx. Lot Size from public records. Buyer must verify to own satisfactions including property conditions, zoning & allowable usage.
Location
Province BC
County Capital Regional District
Area Sw Prospect Lake
Zoning A1
Direction Southwest
Rooms
Other Rooms Greenhouse
Basement Partially Finished, Walk-Out Access, With Windows
Main Level Bedrooms 3
Kitchen 1
Interior
Heating Baseboard, Electric
Cooling None
Fireplaces Number 2
Fireplaces Type Wood Stove
Equipment Sump Pump
Fireplace 1
Window Features Skylight(s)
Appliance F/S/W/D
Laundry In House
Exterior
Exterior Feature Balcony/Deck, Fencing: Partial
Roof Type Other
Total Parking Spaces 5
Building
Lot Description Acreage, Park Setting, Rural Setting, In Wooded Area, Wooded Lot
Building Description Wood, Main Level Entry with Lower Level(s)
Faces Southwest
Foundation Poured Concrete
Sewer Septic System
Water Well: Drilled
Architectural Style Log Home
Structure Type Wood
Others
Tax ID 000-961-418
Ownership Freehold
Pets Description Aquariums, Birds, Caged Mammals, Cats, Dogs, Yes
Read Less
Want to know what your home might be worth? Contact us for a FREE valuation!

Our team is ready to help you sell your home for the highest possible price ASAP
Bought with Sotheby's International Realty Canada


