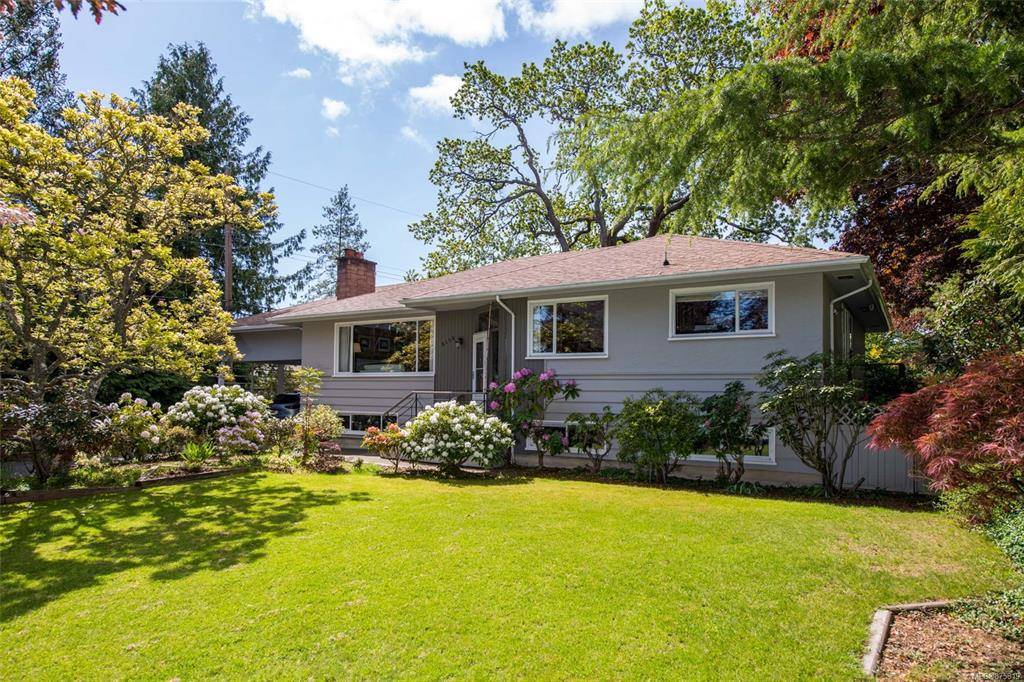$1,615,000
$1,269,000
27.3%For more information regarding the value of a property, please contact us for a free consultation.
2175 Kendal Ave Oak Bay, BC V8P 1S1
5 Beds
3 Baths
2,504 SqFt
Key Details
Sold Price $1,615,000
Property Type Other Types
Sub Type Single Family Detached
Listing Status Sold
Purchase Type For Sale
Square Footage 2,504 sqft
Price per Sqft $644
MLS Listing ID 875819
Sold Date 07/30/21
Style Main Level Entry with Lower Level(s)
Bedrooms 5
Rental Info Unrestricted
Year Built 1959
Annual Tax Amount $5,168
Tax Year 2020
Lot Size 0.330 Acres
Acres 0.33
Property Sub-Type Single Family Detached
Property Description
Tucked amongst colourful, lush foliage in the highly sought-after Henderson neighbourhood, 2175 Kendal Ave has been under the same ownership for over 46 years. Currently the largest lot for sale in the area, the property boasts over 14000 sqft of south-facing, park-like property featuring 75 different types of rhododendrons and a mature Gary Oak. With beautiful oak hardwood, the main floor features 3br's - including the primary, 2 baths, separate living/dining areas, kitchen, and the sun-drenched deck. Perfect for teens or other family, the lower level provides privacy and features 2 br's, 1 bath, flex space, a family room, laundry, & unfinished storage. Other interior benefits include double-glazed aluminum windows, maple cabinetry, newer Napoleon natural gas furnace, & wood fireplace. Located within catchment of Victoria's premiere schools, Uplands Golf Course, Victoria Yacht Club, UVic, & Camosun, this home delivers a serene environment, & close proximity to local amenities.
Location
Province BC
County Capital Regional District
Area Ob Henderson
Direction See Remarks
Rooms
Basement Finished, Full, Walk-Out Access, With Windows
Main Level Bedrooms 3
Kitchen 1
Interior
Interior Features Dining Room
Heating Natural Gas, Wood
Cooling None
Flooring Cork, Hardwood
Fireplaces Number 1
Fireplaces Type Wood Burning
Fireplace 1
Window Features Aluminum Frames
Appliance Dishwasher, F/S/W/D, Microwave
Laundry In House
Exterior
Parking Features Driveway, Carport
Carport Spaces 1
Roof Type Asphalt Shingle
Total Parking Spaces 3
Building
Building Description Frame Wood, Main Level Entry with Lower Level(s)
Faces See Remarks
Foundation Poured Concrete
Sewer Sewer To Lot
Water Municipal
Additional Building Potential
Structure Type Frame Wood
Others
Tax ID 000-025-992
Ownership Freehold
Pets Allowed Aquariums, Birds, Caged Mammals, Cats, Dogs, Yes
Read Less
Want to know what your home might be worth? Contact us for a FREE valuation!

Our team is ready to help you sell your home for the highest possible price ASAP
Bought with DFH Real Estate Ltd.





