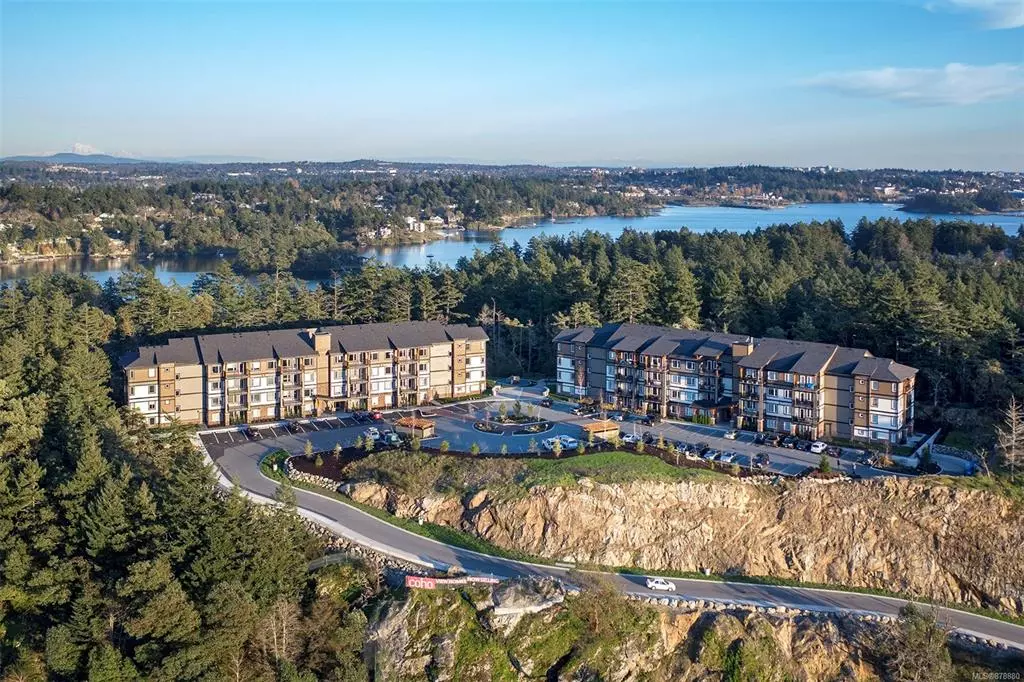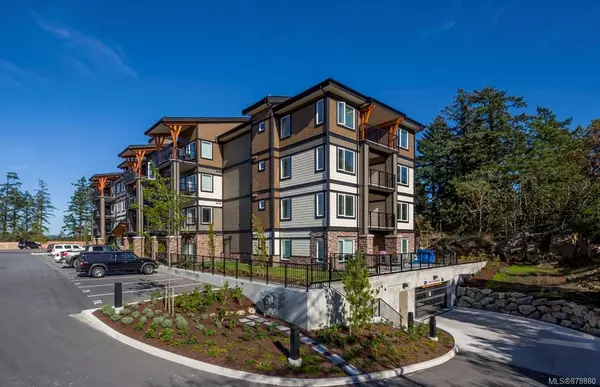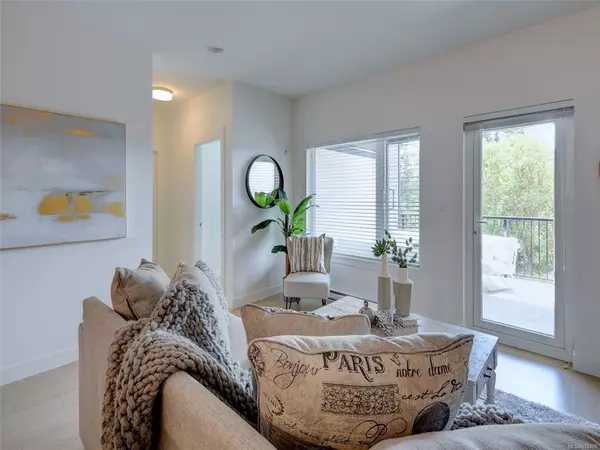$626,450
$639,900
2.1%For more information regarding the value of a property, please contact us for a free consultation.
286 Wilfert Rd #303 View Royal, BC V9C 0H6
2 Beds
2 Baths
1,078 SqFt
Key Details
Sold Price $626,450
Property Type Condo
Sub Type Condo Apartment
Listing Status Sold
Purchase Type For Sale
Square Footage 1,078 sqft
Price per Sqft $581
Subdivision The Coho
MLS Listing ID 878880
Sold Date 07/28/21
Style Condo
Bedrooms 2
HOA Fees $456/mo
Rental Info Unrestricted
Year Built 2012
Annual Tax Amount $2,122
Tax Year 2020
Lot Size 871 Sqft
Acres 0.02
Property Description
Welcome to this beautiful 2 bed 2 bath end unit condo at the coho. This plan is one of the larger ones boasting almost 1100 sq ft & has an open floor plan with bedrooms separated by the kitchen, dining & living room.The 138 sq ft covered deck offers a beautiful & private space looking over the trees. You will love that no other unit looks into this very private space & because it’s covered you can BBQ all year long!The kitchen features SS appliances,quartz counter tops a sit up eating bar & the sink faces the main living area & looks out towards the trees.Both bedrooms have corner windows-the primary bedroom offers a large walk-in closet & a beautiful spa inspired bathroom w/ a large walk-in shower,quarts countertops & double sinks.Another full bathroom next to the 2nd bedroom,linen closet & laundry room round out this very special home. U/G secure parking & storage incl plus there is loads of visitor parking-rentals & pets allowed.Beautiful View Royal location close to all amenities.
Location
Province BC
County Capital Regional District
Area Vr Six Mile
Zoning CD-4
Direction West
Rooms
Main Level Bedrooms 2
Kitchen 1
Interior
Interior Features Closet Organizer, Controlled Entry, Dining/Living Combo, Soaker Tub, Storage
Heating Baseboard, Electric
Cooling None
Flooring Carpet, Laminate, Tile
Window Features Screens,Window Coverings
Appliance Dishwasher, F/S/W/D, Microwave
Laundry In Unit
Exterior
Exterior Feature Balcony/Patio, Playground
Amenities Available Elevator(s), Guest Suite, Recreation Room
View Y/N 1
View Mountain(s)
Roof Type Asphalt Shingle
Handicap Access Primary Bedroom on Main
Total Parking Spaces 1
Building
Lot Description Irregular Lot, Wooded Lot
Building Description Cement Fibre,Frame Wood, Condo
Faces West
Story 4
Foundation Poured Concrete
Sewer Sewer To Lot
Water Municipal
Architectural Style West Coast
Structure Type Cement Fibre,Frame Wood
Others
HOA Fee Include Garbage Removal,Hot Water,Insurance,Maintenance Grounds,Property Management,Water
Tax ID 028-964-284
Ownership Freehold/Strata
Pets Description Aquariums, Birds, Caged Mammals, Cats, Dogs, Number Limit
Read Less
Want to know what your home might be worth? Contact us for a FREE valuation!

Our team is ready to help you sell your home for the highest possible price ASAP
Bought with Sutton Group West Coast Realty






