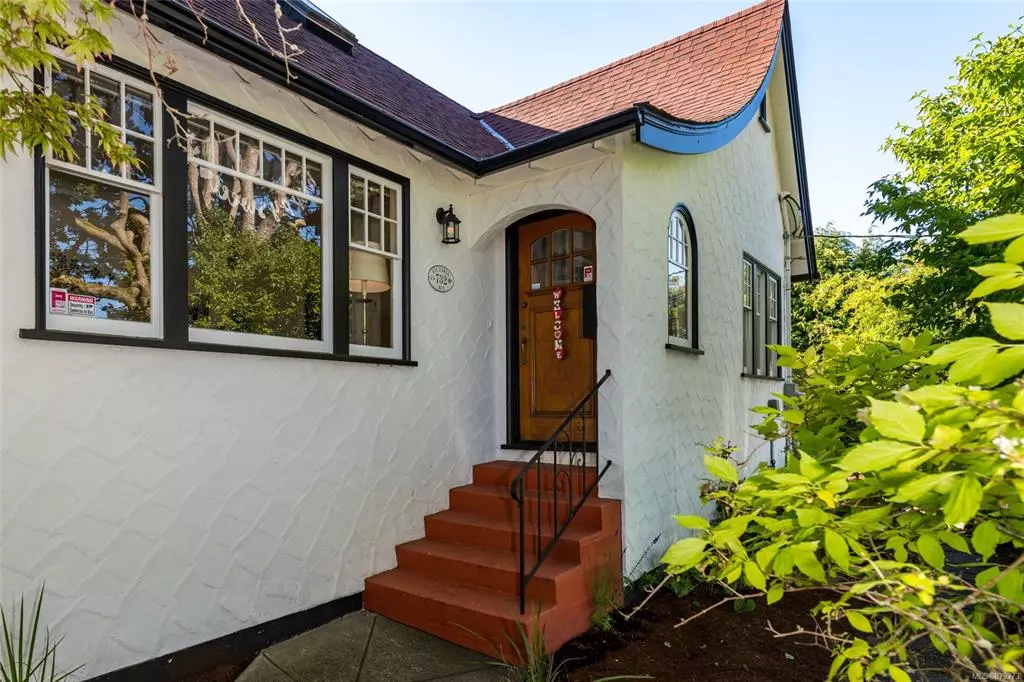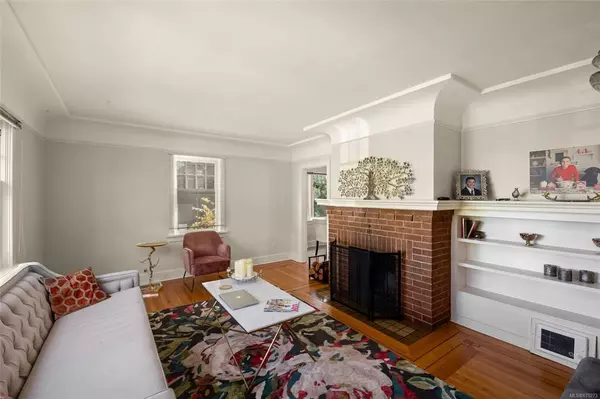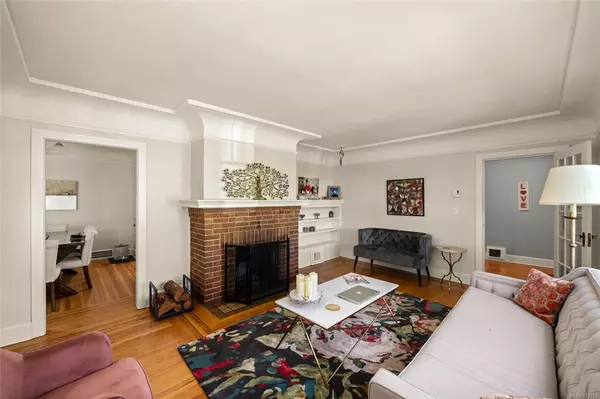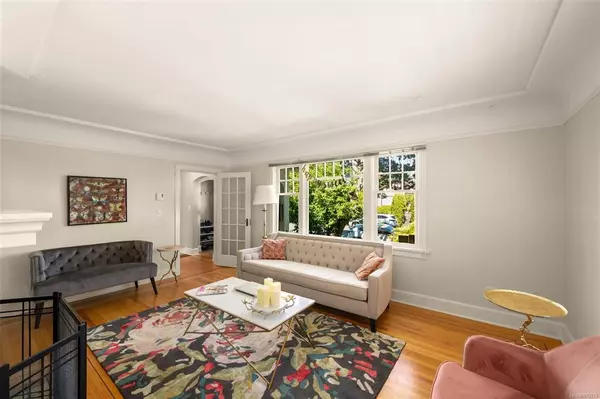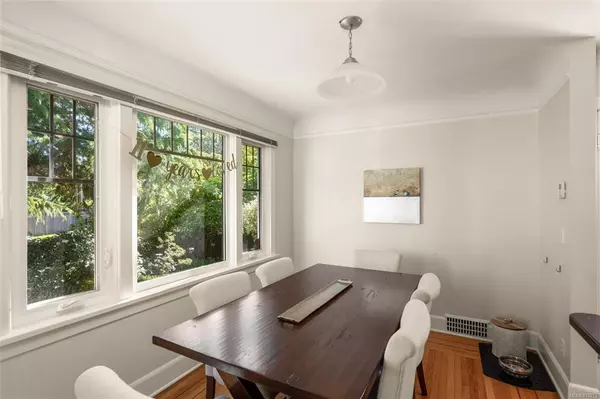$1,500,000
$1,585,000
5.4%For more information regarding the value of a property, please contact us for a free consultation.
732 Victoria Ave Oak Bay, BC V8S 4N3
4 Beds
3 Baths
2,609 SqFt
Key Details
Sold Price $1,500,000
Property Type Single Family Home
Sub Type Single Family Detached
Listing Status Sold
Purchase Type For Sale
Square Footage 2,609 sqft
Price per Sqft $574
MLS Listing ID 879273
Sold Date 10/01/21
Style Main Level Entry with Lower/Upper Lvl(s)
Bedrooms 4
Rental Info Unrestricted
Year Built 1938
Annual Tax Amount $5,638
Tax Year 2020
Lot Size 8,712 Sqft
Acres 0.2
Lot Dimensions 120 ft wide x 71 ft deep
Property Description
Nestled in the heart of South Oak Bay, located 1 minute from the ocean & the amenities on Oak Bay Ave., you’ll find this charming, unique, well kept and inviting private abode. Updated throughout, the main floor provides wood inlay floors, 2 bedrooms, a powder room, living room with wood burning fireplace, open concept custom kitchen with granite countertops, fir cabinetry and S.S. appliances. Entertain guests or enjoy the garden oasis on your west facing private deck. The upper floor provides 2 large bedrooms with vaulted ceilings and 2 washrooms. The open space of the downstairs has ample room for a media room, game area, office and playroom. The attached garage is a great space for a tinkerer's imagination. The curved driveway off Victoria Ave. provides for easy in and out parking for many. Within walking distance to schools, parks, playgrounds, shopping, Victoria golf course, Oak Bay marina and McNeill Bay. This is a home not to be missed.
Location
Province BC
County Capital Regional District
Area Ob South Oak Bay
Zoning RS5
Direction East
Rooms
Other Rooms Storage Shed
Basement Finished, Walk-Out Access, With Windows
Main Level Bedrooms 2
Kitchen 1
Interior
Interior Features Eating Area
Heating Baseboard, Electric
Cooling None
Flooring Carpet, Tile, Wood
Fireplaces Number 1
Fireplaces Type Living Room, Wood Burning
Fireplace 1
Window Features Insulated Windows,Skylight(s),Vinyl Frames,Wood Frames
Appliance F/S/W/D
Laundry In House
Exterior
Exterior Feature Balcony/Deck, Fencing: Partial, Security System, Sprinkler System
Garage Spaces 1.0
Roof Type Asphalt Shingle
Total Parking Spaces 4
Building
Lot Description Corner, Level, Private, Rectangular Lot, Serviced, Wooded Lot
Building Description Stucco,Wood,Other, Main Level Entry with Lower/Upper Lvl(s)
Faces East
Foundation Poured Concrete
Sewer Sewer To Lot
Water Municipal
Architectural Style Character
Structure Type Stucco,Wood,Other
Others
Tax ID 007-979-851
Ownership Freehold
Pets Description Aquariums, Birds, Caged Mammals, Cats, Dogs
Read Less
Want to know what your home might be worth? Contact us for a FREE valuation!

Our team is ready to help you sell your home for the highest possible price ASAP
Bought with Sotheby's International Realty Canada


