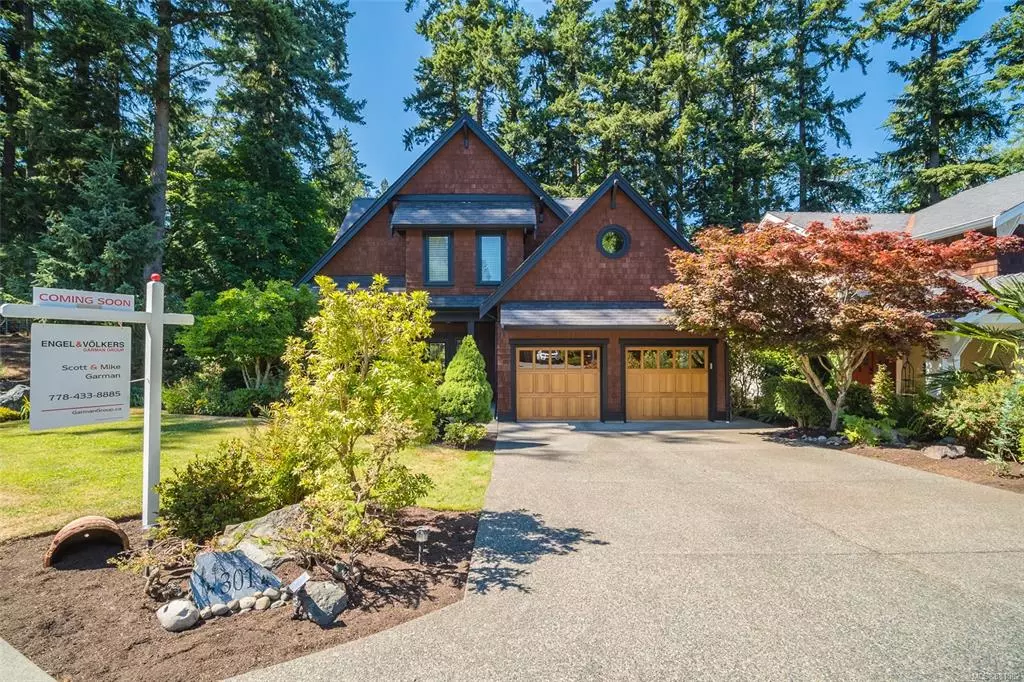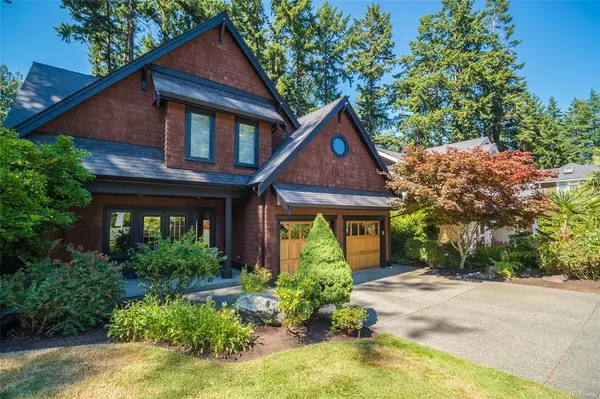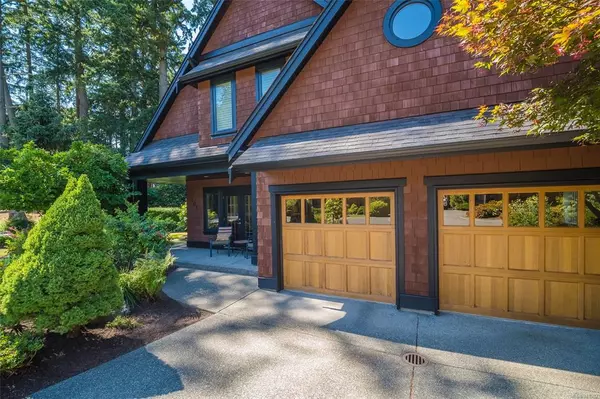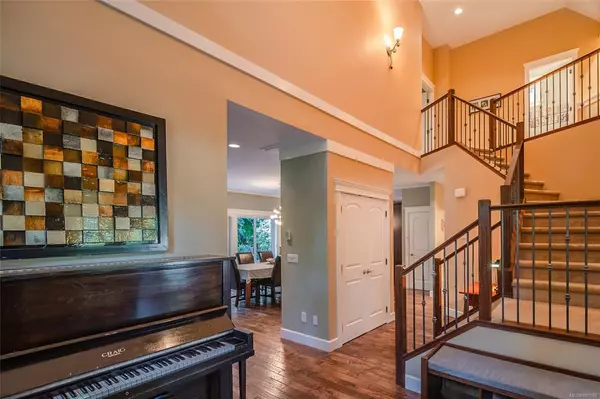$1,600,000
$1,498,000
6.8%For more information regarding the value of a property, please contact us for a free consultation.
301 Anya Crt View Royal, BC V9B 6V4
4 Beds
4 Baths
3,219 SqFt
Key Details
Sold Price $1,600,000
Property Type Single Family Home
Sub Type Single Family Detached
Listing Status Sold
Purchase Type For Sale
Square Footage 3,219 sqft
Price per Sqft $497
MLS Listing ID 881582
Sold Date 09/03/21
Style Main Level Entry with Lower/Upper Lvl(s)
Bedrooms 4
HOA Fees $80/mo
Rental Info Unrestricted
Year Built 2005
Annual Tax Amount $5,487
Tax Year 2020
Lot Size 10,890 Sqft
Acres 0.25
Property Description
Welcome to this beautifully appointed home in Parson's Cove, an elegant enclave of custom-built homes on a quiet ocean inlet surrounded by country properties and adjacent to the Galloping Goose Trail. This 4 bedroom plus office, 4 bathroom family Arts and Crafts style home of over 3,200 square feet with an efficient layout is nicely situated on a large and private corner lot. The chef of the household will enjoy cooking in the spacious gourmet kitchen with gas stove, stainless appliances, granite countertops, and ample storage. The kitchen opens up to a large living and dining area perfect for entertaining, which seamlessly flows through french doors to the outdoor space. 3 bedrooms are located upstairs, including the huge primary bedroom with 2 walk-in closets and spa ensuite. Downstairs, which is plumbed for an in-law suite, has a large rec room, bedroom, and bathroom. This home offers privacy and seclusion, while being conveniently located close to outdoor adventures and amenities.
Location
Province BC
County Capital Regional District
Area Vr Six Mile
Direction Southeast
Rooms
Basement Crawl Space, Finished, Walk-Out Access, With Windows
Kitchen 1
Interior
Interior Features Cathedral Entry, Closet Organizer, Dining/Living Combo, Eating Area, French Doors, Soaker Tub, Storage, Vaulted Ceiling(s)
Heating Baseboard, Electric, Natural Gas
Cooling None
Flooring Carpet, Tile, Wood
Fireplaces Number 1
Fireplaces Type Gas, Living Room
Equipment Central Vacuum, Electric Garage Door Opener
Fireplace 1
Window Features Blinds,Insulated Windows,Skylight(s)
Appliance Dishwasher, Dryer, Oven/Range Gas, Refrigerator, Washer
Laundry In House
Exterior
Exterior Feature Balcony/Deck, Garden, Sprinkler System
Garage Spaces 2.0
Amenities Available Private Drive/Road
Roof Type Fibreglass Shingle
Handicap Access Ground Level Main Floor
Total Parking Spaces 2
Building
Lot Description Corner, Cul-de-sac, Landscaped, Level, Private, Quiet Area
Building Description Frame Wood,Insulation: Ceiling,Insulation: Walls,Shingle-Wood, Main Level Entry with Lower/Upper Lvl(s)
Faces Southeast
Foundation Poured Concrete
Sewer Sewer Connected
Water Municipal
Architectural Style Arts & Crafts
Structure Type Frame Wood,Insulation: Ceiling,Insulation: Walls,Shingle-Wood
Others
Tax ID 025-977-041
Ownership Freehold/Strata
Pets Description Aquariums, Birds, Caged Mammals, Cats, Dogs
Read Less
Want to know what your home might be worth? Contact us for a FREE valuation!

Our team is ready to help you sell your home for the highest possible price ASAP
Bought with Century 21 Queenswood Realty Ltd.






