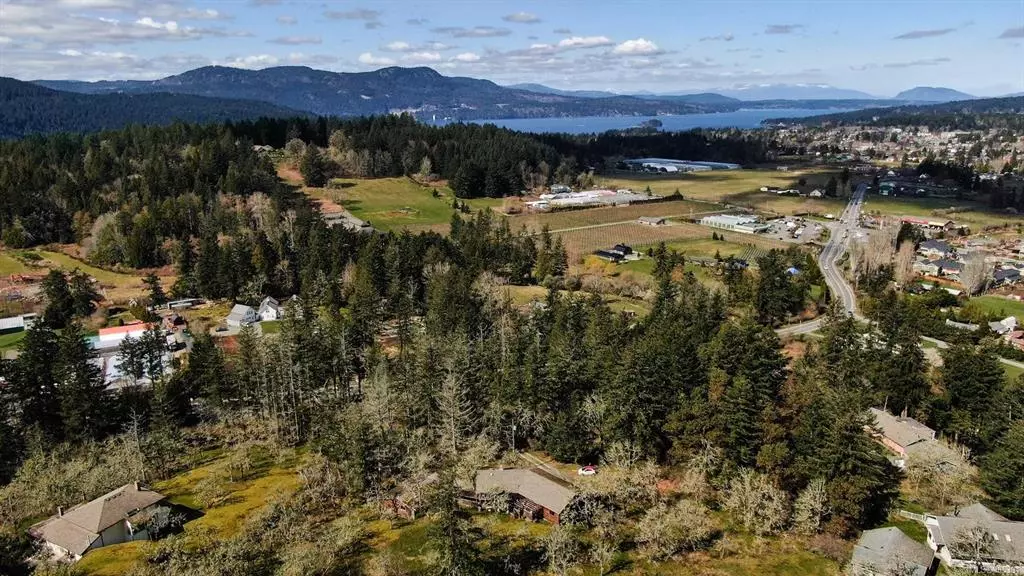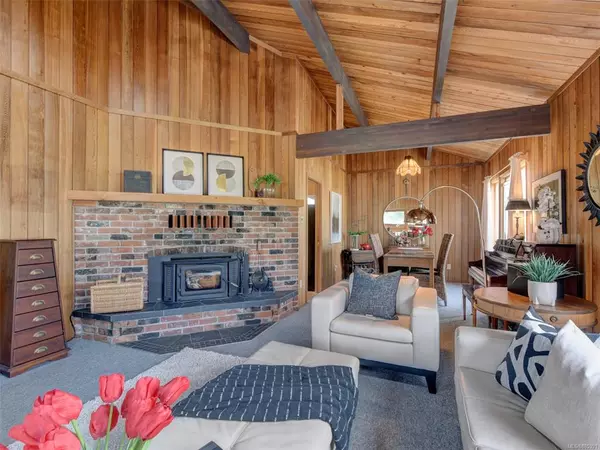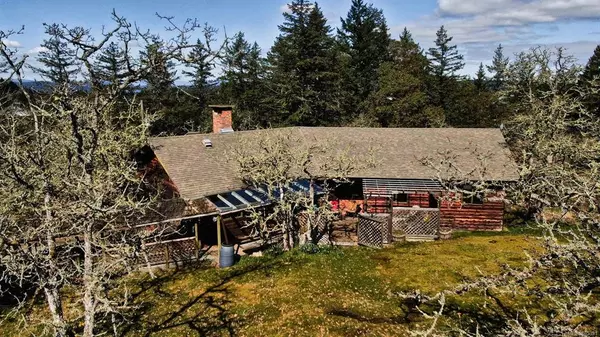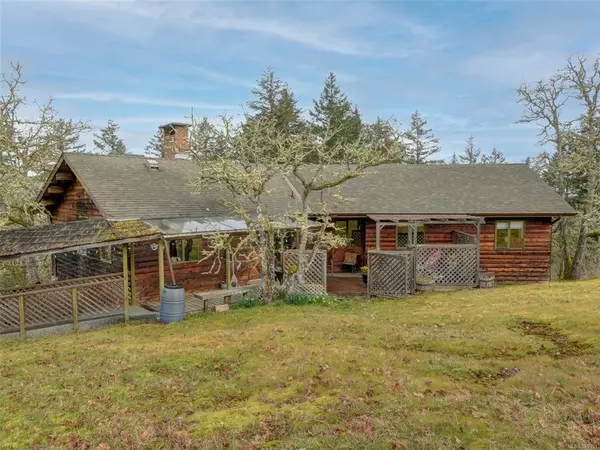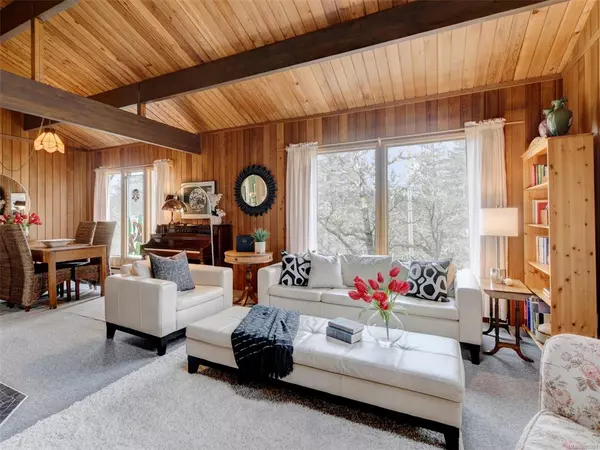$1,450,000
$1,598,000
9.3%For more information regarding the value of a property, please contact us for a free consultation.
6587 West Saanich Rd Central Saanich, BC V8M 1W8
4 Beds
3 Baths
2,002 SqFt
Key Details
Sold Price $1,450,000
Property Type Single Family Home
Sub Type Single Family Detached
Listing Status Sold
Purchase Type For Sale
Square Footage 2,002 sqft
Price per Sqft $724
MLS Listing ID 885391
Sold Date 10/25/21
Style Main Level Entry with Lower Level(s)
Bedrooms 4
Rental Info Unrestricted
Year Built 1977
Annual Tax Amount $5,209
Tax Year 2020
Lot Size 3.700 Acres
Acres 3.7
Property Description
MAGICAL COUNTRY RETREAT! You will be captivated by this authentic 1977, custom designed, West Coast inspired Linwood Post & Beam Home, with fantastic layout of over 2,000sf, 4BD, 3BA that is perfectly positioned on the sunny, private 3.7 acres set atop your own mountaintop amongst the majestic Garry Oaks, Arbutus and Wildflower meadows. Enjoy the amazing craftsmanship with vaulted cedar ceilings, wood-trimmed windows, expansive natural light through extensive windows and skylights, cosy wood-burning fireplace, room to roam and connection to the outdoors that is rarely found. The outdoor shower, decks and separate studio make this the ultimate retreat for all including your home office, space for farm animals or a workshop! Recent updates include newer roof, well pump, pressure tank, hot water heater and lovingly cared for by the original owners for over 44 years. Rarely do these estate-style homes come available and this is your chance to enjoy this piece of Saanich Peninsula paradise.
Location
Province BC
County Capital Regional District
Area Cs Brentwood Bay
Zoning RE-2
Direction Southeast
Rooms
Other Rooms Guest Accommodations, Storage Shed, Workshop
Basement Finished, Full, Walk-Out Access, With Windows
Main Level Bedrooms 3
Kitchen 1
Interior
Interior Features Dining/Living Combo, Eating Area, Storage, Vaulted Ceiling(s), Workshop
Heating Baseboard, Electric, Radiant Floor, Wood
Cooling None
Flooring Carpet, Hardwood, Tile, Vinyl
Fireplaces Number 1
Fireplaces Type Living Room, Wood Burning
Fireplace 1
Window Features Aluminum Frames,Skylight(s),Window Coverings,Wood Frames
Appliance Built-in Range, Dishwasher, Dryer, Oven Built-In, Refrigerator, Washer
Laundry In House
Exterior
Exterior Feature Balcony/Deck, Garden
Carport Spaces 3
View Y/N 1
View Valley
Roof Type Asphalt Shingle
Handicap Access Accessible Entrance, Ground Level Main Floor, No Step Entrance, Primary Bedroom on Main, Wheelchair Friendly
Total Parking Spaces 6
Building
Lot Description Acreage, Central Location, Hillside, Private, Quiet Area, Rocky, Rural Setting, Shopping Nearby, Sloping, Southern Exposure, In Wooded Area, Wooded Lot
Building Description Insulation: Ceiling,Insulation: Walls,Wood, Main Level Entry with Lower Level(s)
Faces Southeast
Foundation Poured Concrete
Sewer Septic System
Water Well: Drilled
Architectural Style West Coast
Structure Type Insulation: Ceiling,Insulation: Walls,Wood
Others
Tax ID 006-279-058
Ownership Freehold
Pets Description Aquariums, Birds, Caged Mammals, Cats, Dogs
Read Less
Want to know what your home might be worth? Contact us for a FREE valuation!

Our team is ready to help you sell your home for the highest possible price ASAP
Bought with Sotheby's International Realty Canada


