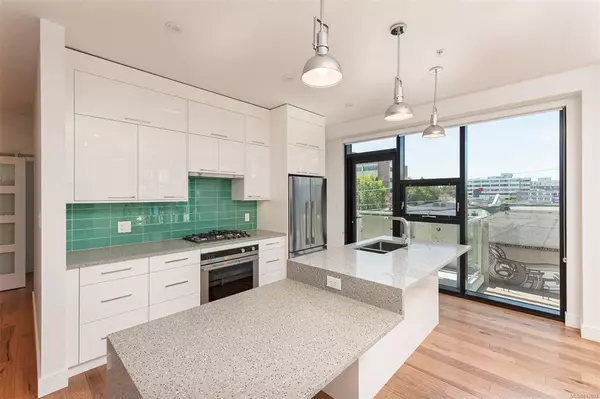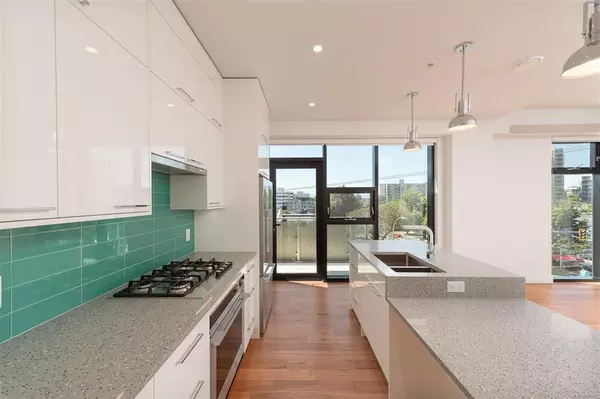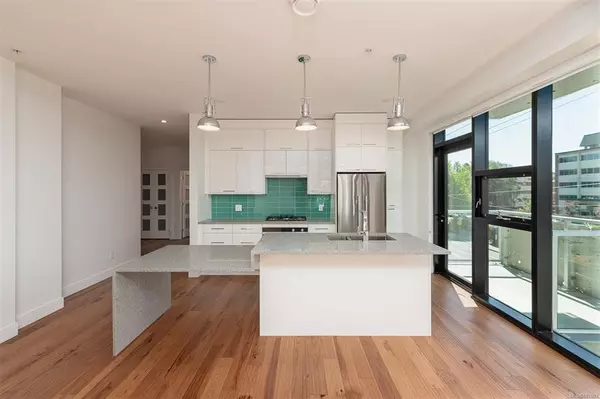$808,000
$789,000
2.4%For more information regarding the value of a property, please contact us for a free consultation.
1411 Cook St #S304 Victoria, BC V8V 3P9
2 Beds
2 Baths
1,094 SqFt
Key Details
Sold Price $808,000
Property Type Condo
Sub Type Condo Apartment
Listing Status Sold
Purchase Type For Sale
Square Footage 1,094 sqft
Price per Sqft $738
Subdivision The Wade
MLS Listing ID 887093
Sold Date 10/28/21
Style Condo
Bedrooms 2
HOA Fees $546/mo
Rental Info Unrestricted
Year Built 2021
Tax Year 2021
Lot Size 871 Sqft
Acres 0.02
Property Description
The Wade, NOW complete luxury living on the edge of Downtown. Phenomenal 2 bed + den third floor corner unit. South facing, filled light and perfectly located for relaxed and worry free living. Enjoy easy access to the roof top gardens with BBQ, Sauna and Shower, your urban escape in the heart of the city. High-end finishes throughout including top line appliances, wide plank wood floors, glass tile backsplash, polished concrete counters, heated bathroom floors, Lutron controlled lighting and much more. Solid concrete & steel construction ensures tremendous privacy and security for years to come. Tasteful decor and environmentally conscientious design in this progressive development lend itself to the modern home owner trends. Only steps to everything you need, grocery stores, parks, schools and all downtown has to offer, yet quiet and personal away from the bustle. *Buyer to verify measurements and strata documentation, strata fees, and taxes, Price does not include GST.*
Location
Province BC
County Capital Regional District
Area Vi Downtown
Direction South
Rooms
Main Level Bedrooms 2
Kitchen 1
Interior
Interior Features Closet Organizer, Dining/Living Combo, Eating Area, Storage
Heating Electric, Natural Gas, Radiant Ceiling, Radiant Floor
Cooling None
Flooring Carpet, Tile, Wood
Window Features Blinds,Insulated Windows
Laundry In Unit
Exterior
Exterior Feature Balcony/Patio
Utilities Available Compost, Electricity To Lot, Garbage, Natural Gas To Lot, Phone To Lot, Recycling, Underground Utilities
Amenities Available Bike Storage, Common Area, Elevator(s), Fitness Centre, Private Drive/Road, Recreation Room, Roof Deck, Sauna
Roof Type Other
Handicap Access Wheelchair Friendly
Total Parking Spaces 1
Building
Lot Description Irregular Lot
Building Description Steel and Concrete,Other, Condo
Faces South
Story 4
Foundation Poured Concrete
Sewer Sewer To Lot
Water Municipal, To Lot
Structure Type Steel and Concrete,Other
Others
HOA Fee Include Caretaker,Garbage Removal,Hot Water,Insurance,Maintenance Grounds,Maintenance Structure,Property Management,Water
Tax ID 026-823-314
Ownership Freehold/Strata
Pets Allowed Cats, Dogs
Read Less
Want to know what your home might be worth? Contact us for a FREE valuation!

Our team is ready to help you sell your home for the highest possible price ASAP
Bought with eXp Realty






