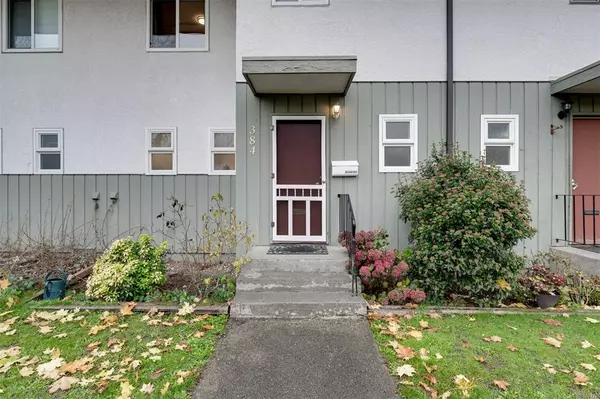$520,000
$449,000
15.8%For more information regarding the value of a property, please contact us for a free consultation.
384 Burnside Rd W Saanich, BC V8Z 1M1
3 Beds
2 Baths
1,159 SqFt
Key Details
Sold Price $520,000
Property Type Townhouse
Sub Type Row/Townhouse
Listing Status Sold
Purchase Type For Sale
Square Footage 1,159 sqft
Price per Sqft $448
Subdivision Parkside Place
MLS Listing ID 889775
Sold Date 12/17/21
Style Main Level Entry with Upper Level(s)
Bedrooms 3
HOA Fees $470/mo
Rental Info Some Rentals
Year Built 1962
Annual Tax Amount $1,977
Tax Year 2021
Lot Size 1,306 Sqft
Acres 0.03
Property Description
A perfect alternative to a condo this 3 bedroom 2 bathroom townhouse is located in a family friendly complex known as Parkside Place, which has fantastic amenities such as a pool, playground, and ball court! Owner occupied and well maintained this 1159 Sqft townhome boasts a functional floor plan with 3 bedrooms and a full bathroom on the same level upstairs. Downstairs you will find the dining area, laundry, living room, kitchen, laundry, and a private fully fenced patio ready for entertaining in the summer months. Tastefully updated with new flooring, all new appliances, vinyl thermopane windows, and a tiled backsplash in the kitchen. Situated near amenities like Tillicum Mall, Pearkes Arena, Uptown, and plenty of parks and trails. Strata fee's includes heat & hot water, 1 parking spot (additional spots can be rented for $24/month) and plenty of visitor parking. Pets and BBQ's are also allowed! Don't miss out on this great family townhome!
Location
Province BC
County Capital Regional District
Area Sw Tillicum
Direction East
Rooms
Basement Crawl Space
Kitchen 1
Interior
Interior Features Eating Area
Heating Baseboard, Electric, Hot Water
Cooling None
Flooring Tile, Wood
Window Features Vinyl Frames
Laundry In House
Exterior
Exterior Feature Balcony/Patio, Fencing: Full, Swimming Pool
Amenities Available Pool, Recreation Room
Roof Type Asphalt Shingle
Total Parking Spaces 1
Building
Lot Description Rectangular Lot
Building Description Stucco,Wood, Main Level Entry with Upper Level(s)
Faces East
Story 2
Foundation Poured Concrete
Sewer Sewer To Lot
Water Municipal
Structure Type Stucco,Wood
Others
HOA Fee Include Caretaker,Garbage Removal,Heat,Hot Water,Insurance,Property Management,Water
Tax ID 000-173-681
Ownership Freehold/Strata
Pets Description Aquariums, Birds, Caged Mammals, Cats, Dogs
Read Less
Want to know what your home might be worth? Contact us for a FREE valuation!

Our team is ready to help you sell your home for the highest possible price ASAP
Bought with Royal LePage Coast Capital - Chatterton






