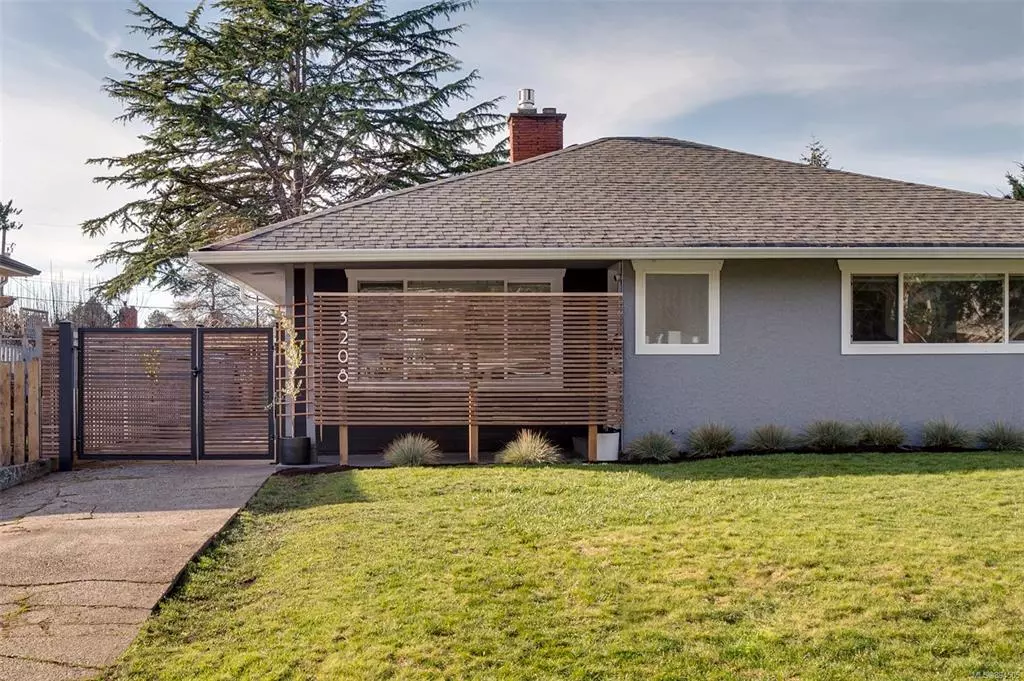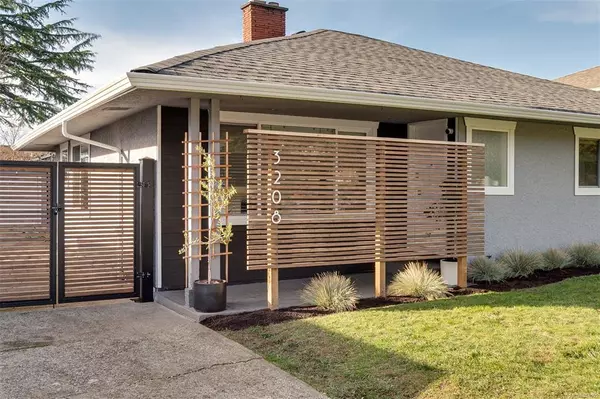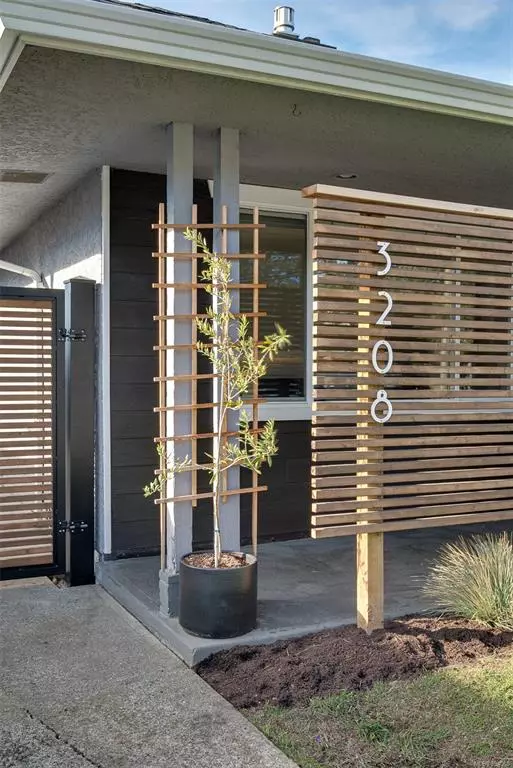$1,140,000
$929,000
22.7%For more information regarding the value of a property, please contact us for a free consultation.
3208 Wetherby Rd Saanich, BC V8P 4A2
2 Beds
1 Bath
1,077 SqFt
Key Details
Sold Price $1,140,000
Property Type Single Family Home
Sub Type Single Family Detached
Listing Status Sold
Purchase Type For Sale
Square Footage 1,077 sqft
Price per Sqft $1,058
MLS Listing ID 894505
Sold Date 04/15/22
Style Rancher
Bedrooms 2
Rental Info Unrestricted
Year Built 1958
Annual Tax Amount $3,447
Tax Year 2021
Lot Size 5,662 Sqft
Acres 0.13
Lot Dimensions 50 ft wide x 113 ft deep
Property Description
You will be impressed by this stylishly updated home, perfectly fit for a buyer looking to break into the detached market or downsize to a more manageable size. Retaining plenty of the 50's period charm such as the refinished oak floors, coved ceilings, and a centred brick fireplace, with some new life brought into the home with a modern kitchen, new stainless steel appliances, gas fireplace, fully updated bathroom, and updated windows. Step out of the kitchen onto the west-facing deck, that allows for plenty of space for entertaining, BBQ'ing and soaking in the afternoon sun. Further exterior updates include a unique iron gate to the rear of the home, and a privacy screen at the entrance. The property includes a detached garage that can be used as a workshop or for plenty of additional storage. Centrally located in the Hillside area and within easy walking distance to groceries, shopping, parks, Cedar Hill Rec Centre and golf course, this home is a must see!
Location
Province BC
County Capital Regional District
Area Se Cedar Hill
Direction East
Rooms
Other Rooms Storage Shed
Basement Crawl Space
Main Level Bedrooms 2
Kitchen 1
Interior
Interior Features Breakfast Nook, Dining/Living Combo, Storage
Heating Forced Air, Oil
Cooling None
Flooring Wood
Fireplaces Number 1
Fireplaces Type Living Room
Fireplace 1
Window Features Aluminum Frames,Window Coverings
Appliance F/S/W/D
Laundry In House
Exterior
Exterior Feature Fencing: Partial
Garage Spaces 1.0
Roof Type Fibreglass Shingle
Handicap Access Ground Level Main Floor, Primary Bedroom on Main, Wheelchair Friendly
Total Parking Spaces 4
Building
Lot Description Level, Rectangular Lot, Serviced
Building Description Frame Wood,Stucco,Wood, Rancher
Faces East
Foundation Poured Concrete
Sewer Sewer To Lot
Water Municipal
Architectural Style Character
Structure Type Frame Wood,Stucco,Wood
Others
Tax ID 001-983-628
Ownership Freehold
Pets Description Aquariums, Birds, Caged Mammals, Cats, Dogs
Read Less
Want to know what your home might be worth? Contact us for a FREE valuation!

Our team is ready to help you sell your home for the highest possible price ASAP
Bought with Newport Realty Ltd.






