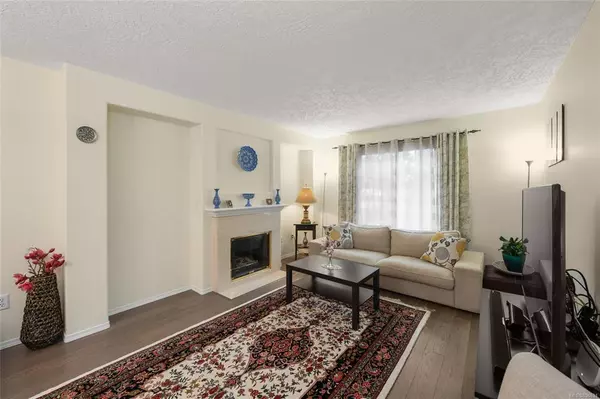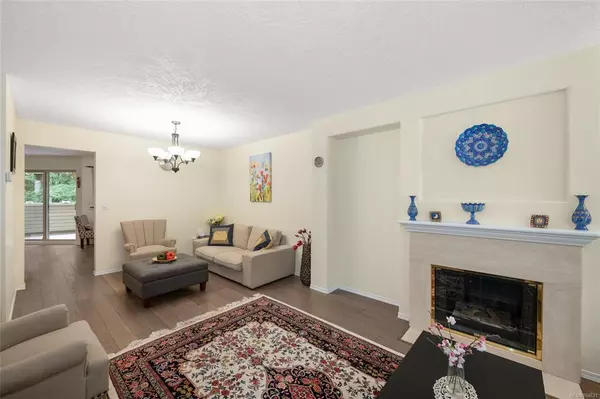$850,000
$779,900
9.0%For more information regarding the value of a property, please contact us for a free consultation.
288 Eltham Rd #902 View Royal, BC V9B 1J9
3 Beds
4 Baths
1,979 SqFt
Key Details
Sold Price $850,000
Property Type Townhouse
Sub Type Row/Townhouse
Listing Status Sold
Purchase Type For Sale
Square Footage 1,979 sqft
Price per Sqft $429
Subdivision Ashley Gate
MLS Listing ID 894631
Sold Date 04/29/22
Style Ground Level Entry With Main Up
Bedrooms 3
HOA Fees $486/mo
Rental Info Unrestricted
Year Built 1994
Annual Tax Amount $2,295
Tax Year 2021
Lot Size 2,178 Sqft
Acres 0.05
Property Description
An outstanding opportunity to live in a large family-oriented townhome, with more space than most single-family homes, all at an affordable price. Set in a park-like treed setting, close to schools, shopping, and transportation this home offers a spacious main level with gorgeous wood floors, cozy gas fireplace in the living room, separate dining and breakfast areas, plus a very private deck. Upstairs, 3 bedrooms together is an ideal layout. The master suite is your own private retreat with double sinks, double closets, separate shower, and an oversize soaker tub. Downstairs, the family can enjoy the ample family room, with its own private patio, while working from home is a joy with the double home office desks & storage built in. A bathroom makes this an ideal space for guests. Add to this an efficient gas furnace, garage, recent interior paint, plus over 2,000 sqft of space, all in turn-key condition, and you have a value that you dont want to miss.
Location
Province BC
County Capital Regional District
Area Vr View Royal
Direction West
Rooms
Basement Finished, Full, Walk-Out Access, With Windows
Kitchen 1
Interior
Interior Features Dining/Living Combo, Eating Area, Soaker Tub
Heating Forced Air, Natural Gas
Cooling None
Flooring Carpet, Tile, Wood
Fireplaces Number 1
Fireplaces Type Gas, Living Room
Equipment Central Vacuum, Electric Garage Door Opener
Fireplace 1
Window Features Vinyl Frames
Appliance Dishwasher, F/S/W/D
Laundry In Unit
Exterior
Exterior Feature Balcony, Balcony/Patio, Low Maintenance Yard
Garage Spaces 1.0
Roof Type Fibreglass Shingle
Total Parking Spaces 2
Building
Lot Description Central Location, Family-Oriented Neighbourhood, Quiet Area
Building Description Cement Fibre, Ground Level Entry With Main Up
Faces West
Story 3
Foundation Poured Concrete
Sewer Sewer Connected
Water Municipal
Structure Type Cement Fibre
Others
HOA Fee Include Garbage Removal,Insurance,Water
Tax ID 018-832-016
Ownership Freehold/Strata
Acceptable Financing Purchaser To Finance
Listing Terms Purchaser To Finance
Pets Description Birds, Caged Mammals, Cats, Dogs, Number Limit
Read Less
Want to know what your home might be worth? Contact us for a FREE valuation!

Our team is ready to help you sell your home for the highest possible price ASAP
Bought with RE/MAX Generation






