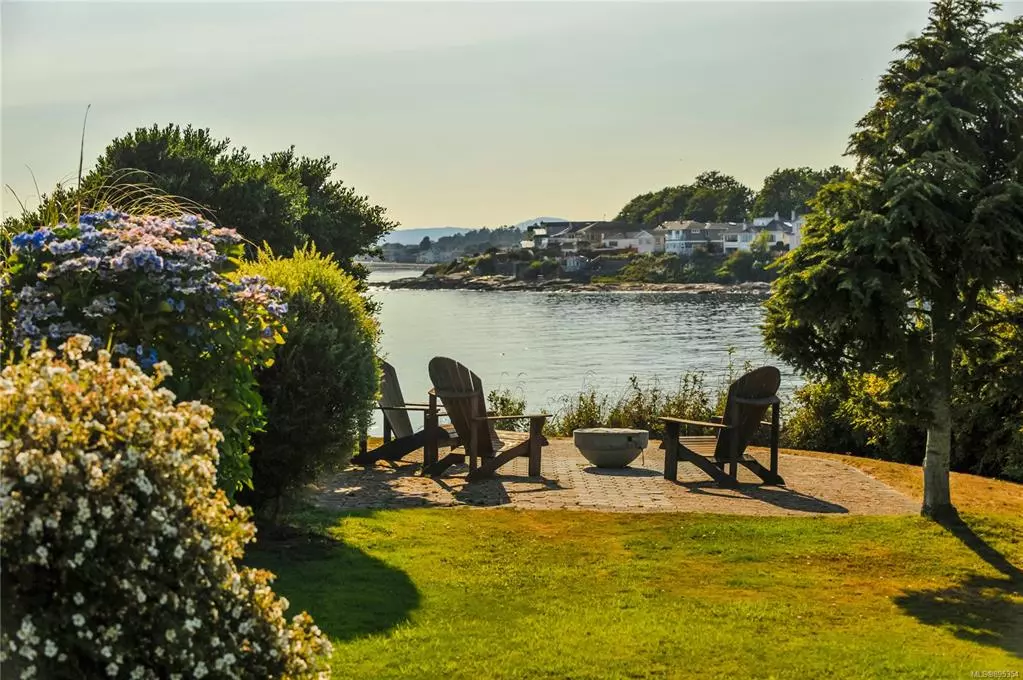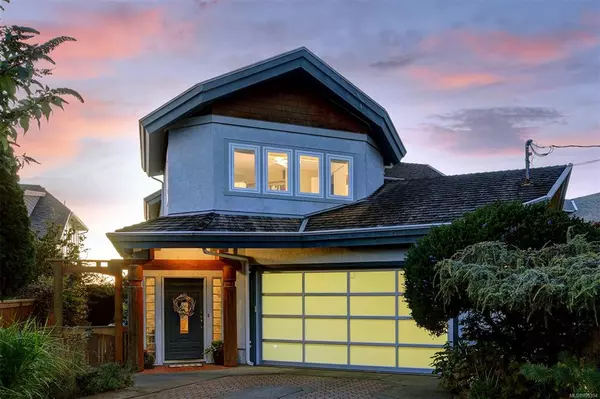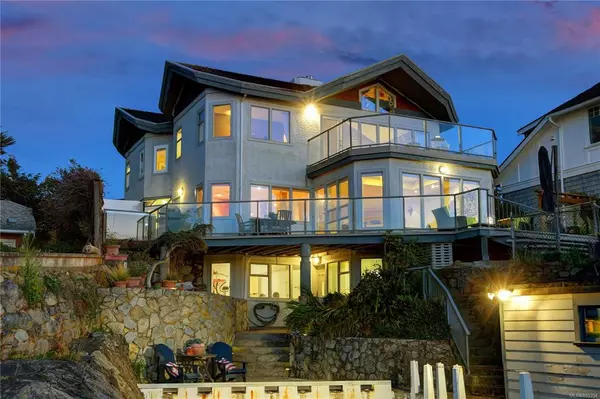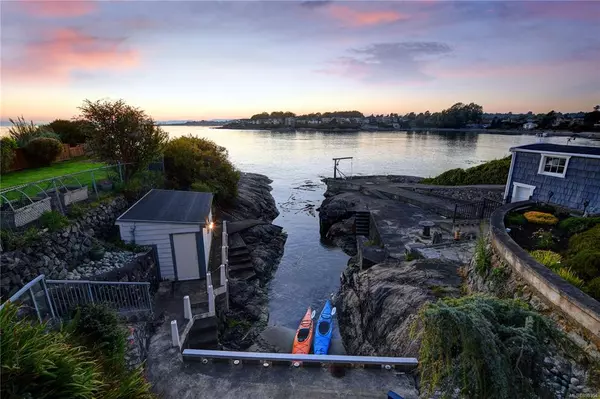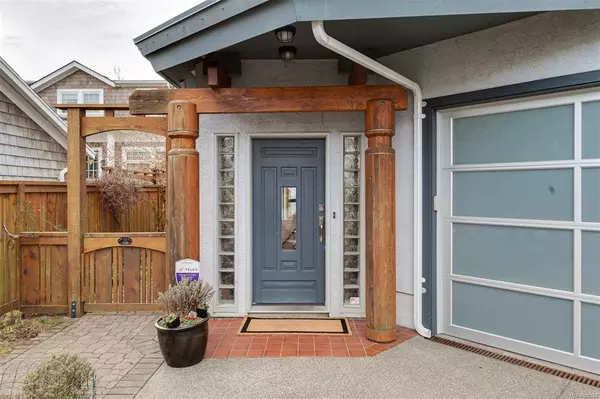$3,802,114
$3,875,000
1.9%For more information regarding the value of a property, please contact us for a free consultation.
2114 Marne St Oak Bay, BC V8S 4J9
5 Beds
4 Baths
4,302 SqFt
Key Details
Sold Price $3,802,114
Property Type Single Family Home
Sub Type Single Family Detached
Listing Status Sold
Purchase Type For Sale
Square Footage 4,302 sqft
Price per Sqft $883
MLS Listing ID 895354
Sold Date 04/29/22
Style Main Level Entry with Lower/Upper Lvl(s)
Bedrooms 5
Rental Info Unrestricted
Year Built 1992
Annual Tax Amount $15,809
Tax Year 2021
Lot Size 10,890 Sqft
Acres 0.25
Property Description
A rare 1/4 acre, low bank/walk-on waterfront opportunity with south-westerly views, providing all-day sunshine and breathtaking sunsets. The home was designed by architect Ben Levinson with 3 sprawling ocean view levels, giving a nod to legacy, quality engineering & design. Views from all principal rooms, 1700+ sq ft of ocean view decks/patios, bright, airy & flexible living on main, large lower level w/ 2 separate entrances provides great flexibility to suit different needs/additional accommodation. A private sand cove ideal for easily launching of kayaks, boards & swimming, and a shoreline boathouse for convenient storage. Westcoast wonder is embodied in the rugged & rocky point framing the cove, and the long level backyard with gas fire pit. A coveted location on the quiet side of popular Gonzales Bay, nestled on a quiet cul de sac, & removed from the traffic of busier roads & public beach entrances. Property information package available with additional feature information.
Location
Province BC
County Capital Regional District
Area Ob Gonzales
Zoning RS5
Direction East
Rooms
Other Rooms Storage Shed
Basement Finished, Full, Walk-Out Access, With Windows
Kitchen 1
Interior
Interior Features Closet Organizer, Dining Room, Dining/Living Combo, Eating Area, Jetted Tub, Soaker Tub, Storage, Vaulted Ceiling(s), Winding Staircase, Wine Storage
Heating Baseboard, Forced Air, Heat Pump, Natural Gas, Radiant Floor
Cooling Air Conditioning, Central Air
Flooring Carpet, Hardwood, Laminate, Mixed, Wood
Fireplaces Number 2
Fireplaces Type Family Room, Gas, Living Room, Primary Bedroom
Equipment Central Vacuum, Electric Garage Door Opener, Security System, Other Improvements
Fireplace 1
Window Features Garden Window(s),Screens,Skylight(s),Stained/Leaded Glass
Appliance Dishwasher, Dryer, F/S/W/D, Garburator, Hot Tub, Microwave, Oven/Range Gas, Range Hood, Refrigerator
Laundry In House
Exterior
Exterior Feature Balcony, Balcony/Deck, Balcony/Patio, Fenced, Garden, Lighting, Low Maintenance Yard, Sprinkler System
Garage Spaces 2.0
Waterfront Description Ocean
View Y/N 1
View City, Mountain(s), Ocean
Roof Type Shake,Wood
Handicap Access Ground Level Main Floor
Total Parking Spaces 2
Building
Lot Description Central Location, Cul-de-sac, Curb & Gutter, Easy Access, Irregular Lot, Irrigation Sprinkler(s), Landscaped, Level, Marina Nearby, Near Golf Course, No Through Road, Quiet Area, Recreation Nearby, Rectangular Lot, Rocky, Serviced, Southern Exposure, Walk on Waterfront, See Remarks
Building Description Concrete,Glass,Shingle-Wood,Stucco,Stucco & Siding, Main Level Entry with Lower/Upper Lvl(s)
Faces East
Foundation Poured Concrete
Sewer Sewer To Lot
Water Municipal
Architectural Style Cape Cod
Structure Type Concrete,Glass,Shingle-Wood,Stucco,Stucco & Siding
Others
Tax ID 017-490-669
Ownership Freehold
Pets Allowed Aquariums, Birds, Caged Mammals, Cats, Dogs
Read Less
Want to know what your home might be worth? Contact us for a FREE valuation!

Our team is ready to help you sell your home for the highest possible price ASAP
Bought with Pemberton Holmes - Cloverdale


