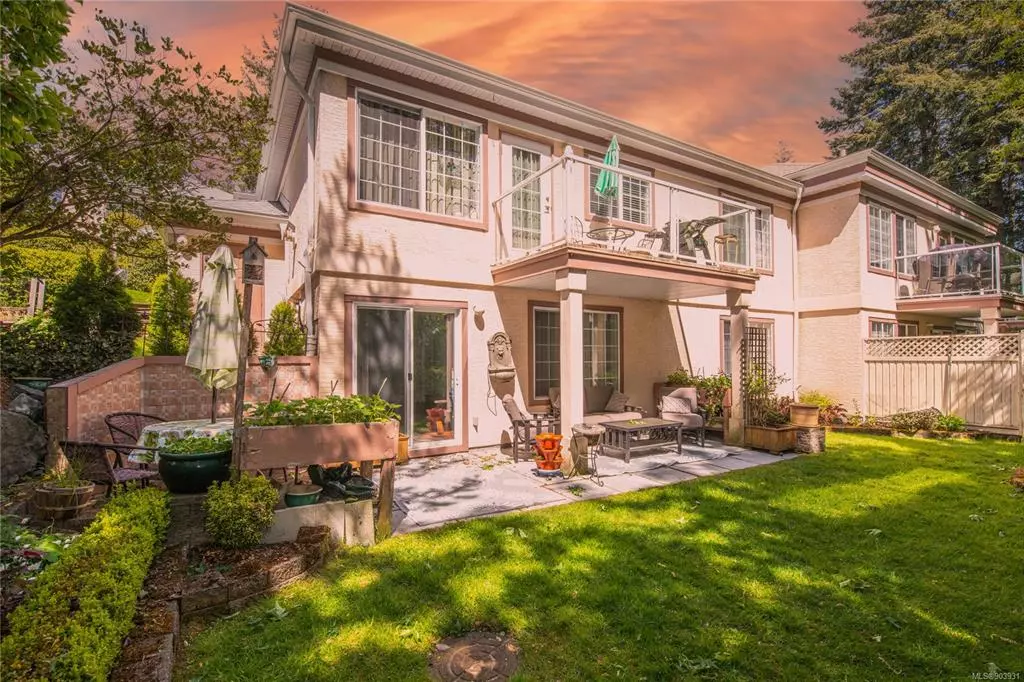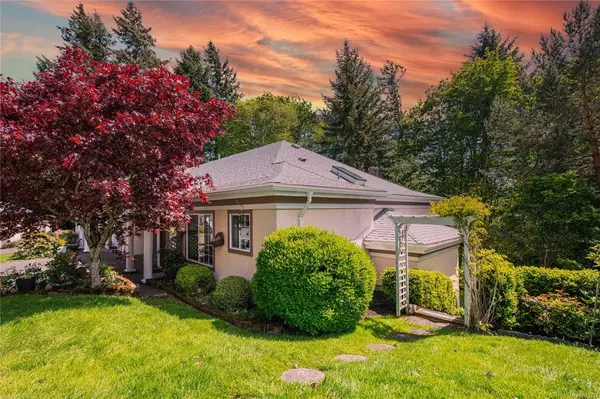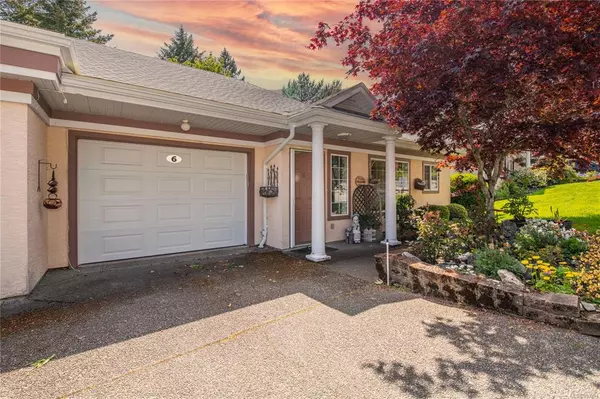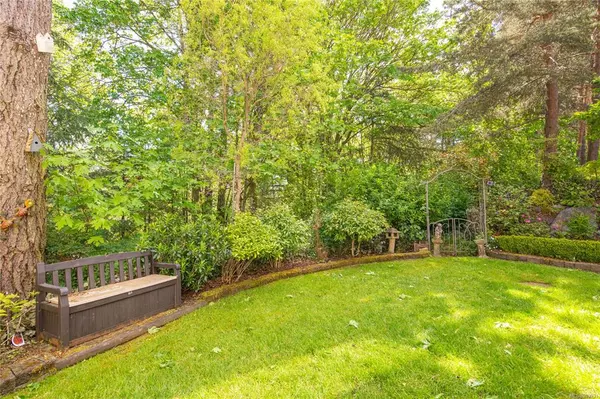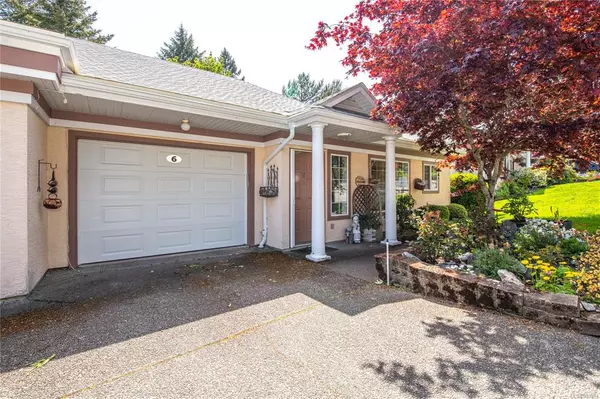$736,000
$724,900
1.5%For more information regarding the value of a property, please contact us for a free consultation.
14 Erskine Lane #6 View Royal, BC V8Z 7J7
3 Beds
2 Baths
1,829 SqFt
Key Details
Sold Price $736,000
Property Type Townhouse
Sub Type Row/Townhouse
Listing Status Sold
Purchase Type For Sale
Square Footage 1,829 sqft
Price per Sqft $402
MLS Listing ID 903931
Sold Date 08/12/22
Style Main Level Entry with Lower Level(s)
Bedrooms 3
HOA Fees $515/mo
Rental Info No Rentals
Year Built 1994
Annual Tax Amount $2,295
Tax Year 2021
Lot Size 2,178 Sqft
Acres 0.05
Property Description
Fantastic opportunity to own a lovely well kept townhouse in the heart of View Royal. This 3 bedroom plus den home backs onto the Galloping Goose Trail. If you desire 1 level living - this house is perfect with lots of room for guests downstairs. Updated kitchen a few years ago with an eating nook, and a pass through looking into the bright living room with gas fireplace. Open concept living/dining area with a skylight. Living room opens out to a balcony that captures the sun facing the completely private back yard. Downstairs you will find 2 more bedrooms with an office area and storage and a huge recreation/living space with another gas fireplace, and lots of windows opening to the private back garden. Book your appointment today.
Location
Province BC
County Capital Regional District
Area Vr Hospital
Direction North
Rooms
Basement Full, Walk-Out Access, With Windows
Main Level Bedrooms 1
Kitchen 1
Interior
Interior Features Breakfast Nook, French Doors, Soaker Tub, Storage
Heating Baseboard, Electric, Natural Gas
Cooling None
Fireplaces Number 2
Fireplaces Type Family Room, Gas, Living Room
Fireplace 1
Window Features Blinds,Screens,Skylight(s),Vinyl Frames
Appliance Dishwasher, F/S/W/D, Garburator
Laundry In House
Exterior
Exterior Feature Balcony/Patio
Garage Spaces 1.0
Amenities Available Clubhouse, Fitness Centre, Recreation Room
Roof Type Asphalt Shingle
Building
Lot Description Sloping
Building Description Frame Wood,Stucco, Main Level Entry with Lower Level(s)
Faces North
Story 2
Foundation Poured Concrete
Sewer Sewer To Lot
Water Municipal
Architectural Style California
Structure Type Frame Wood,Stucco
Others
HOA Fee Include Garbage Removal,Insurance,Maintenance Grounds,Property Management,Water
Tax ID 018-632-564
Ownership Freehold/Strata
Pets Description Cats, Dogs
Read Less
Want to know what your home might be worth? Contact us for a FREE valuation!

Our team is ready to help you sell your home for the highest possible price ASAP
Bought with Pemberton Holmes - Cloverdale


