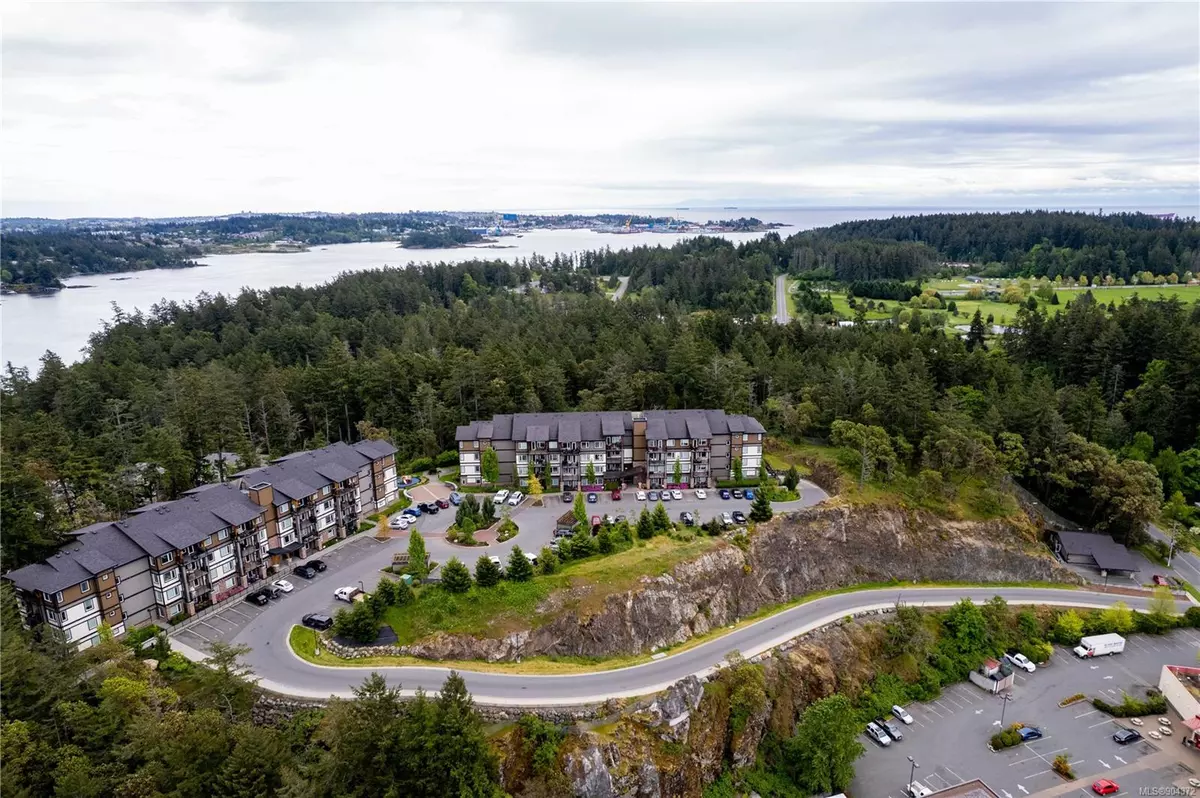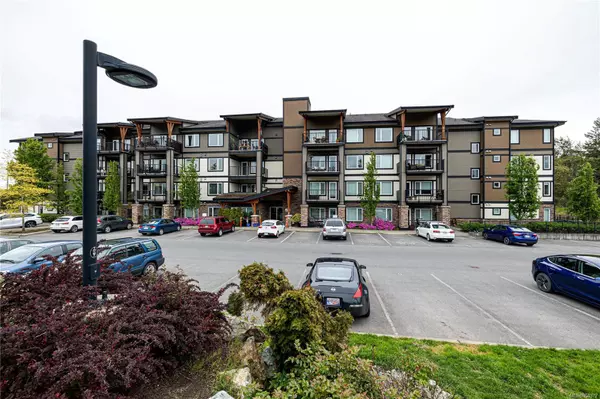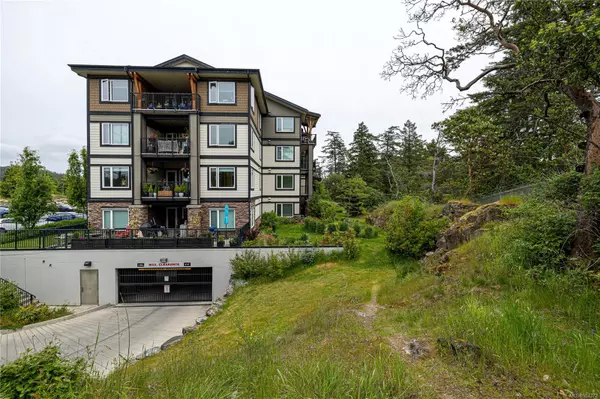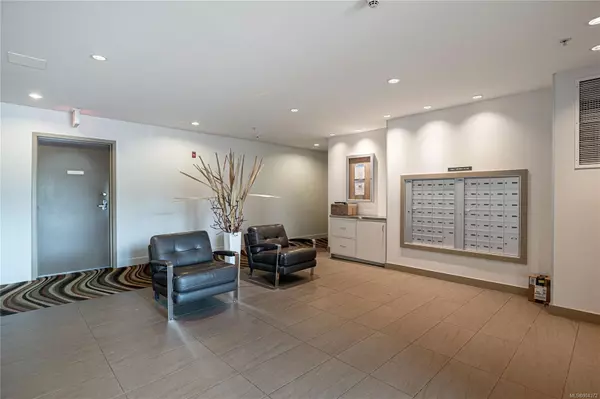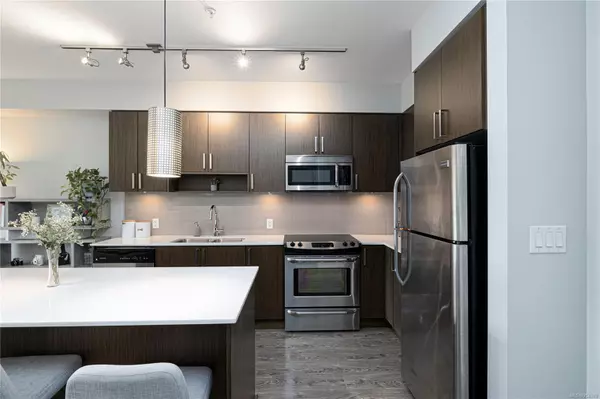$539,000
$539,000
For more information regarding the value of a property, please contact us for a free consultation.
286 Wilfert Rd #305 View Royal, BC V9C 0H6
1 Bed
1 Bath
649 SqFt
Key Details
Sold Price $539,000
Property Type Condo
Sub Type Condo Apartment
Listing Status Sold
Purchase Type For Sale
Square Footage 649 sqft
Price per Sqft $830
Subdivision Coho
MLS Listing ID 904372
Sold Date 08/09/22
Style Condo
Bedrooms 1
HOA Fees $305/mo
Rental Info Unrestricted
Year Built 2012
Annual Tax Amount $1,510
Tax Year 2021
Lot Size 435 Sqft
Acres 0.01
Property Description
Welcome to the Coho. Uniquely surrounded by nature yet still in the middle of all of the amenities you need. This complex is a hidden gem that offers so much within 5 mins or less: walking trails surrounding the complex, Thetis Lake swimming and trails, Galloping Goose Trail access, West Shore Parks & Rec center, Thrifty Foods, Coffee shops, the Casino, the Bus Park and Ride, Baseball Park, Soccer fields and so much more. Unlike many condo complexes, this one has lots of parking and views of the mountains and is still close to everything. The Coho offers a guest suite so no need to buy a 2nd bedroom just for guests. 286 Wilfert is the perfect building for pet owners with abundant areas to take your dog for a walk that is not just down the street but on trails surrounding the complex. This one is a must see in person to appreciate, so book your showing today. Don't forget to look at the long detailed property tour video on the multimedia link.
Location
Province BC
County Capital Regional District
Area Vr Six Mile
Direction Northeast
Rooms
Other Rooms Guest Accommodations
Basement None
Main Level Bedrooms 1
Kitchen 1
Interior
Interior Features Closet Organizer, Dining/Living Combo
Heating Baseboard, Electric
Cooling None
Flooring Laminate
Window Features Screens,Vinyl Frames,Window Coverings
Appliance Dishwasher, F/S/W/D, Microwave
Laundry In Unit
Exterior
Exterior Feature Balcony/Deck, Playground, Sprinkler System
Amenities Available Bike Storage, Guest Suite, Recreation Room, Secured Entry
View Y/N 1
View Mountain(s), Valley
Roof Type Asphalt Torch On
Handicap Access Accessible Entrance, No Step Entrance
Total Parking Spaces 1
Building
Lot Description Central Location, Family-Oriented Neighbourhood, Hillside, Irrigation Sprinkler(s), Landscaped, Near Golf Course, No Through Road, Park Setting, Private, Recreation Nearby, Shopping Nearby, In Wooded Area
Building Description Cement Fibre,Insulation All,Wood, Condo
Faces Northeast
Story 4
Foundation Poured Concrete
Sewer Sewer Connected
Water Municipal
Additional Building Exists
Structure Type Cement Fibre,Insulation All,Wood
Others
HOA Fee Include Garbage Removal,Hot Water,Insurance,Maintenance Grounds,Maintenance Structure,Pest Control,Property Management,Recycling,Water
Tax ID 028-964-306
Ownership Freehold/Strata
Pets Description Aquariums, Birds, Caged Mammals, Cats, Dogs
Read Less
Want to know what your home might be worth? Contact us for a FREE valuation!

Our team is ready to help you sell your home for the highest possible price ASAP
Bought with eXp Realty


