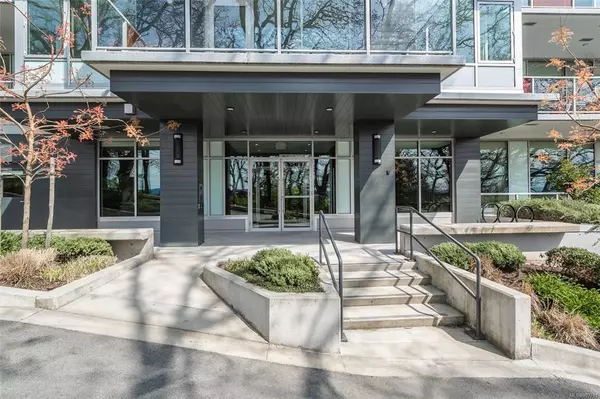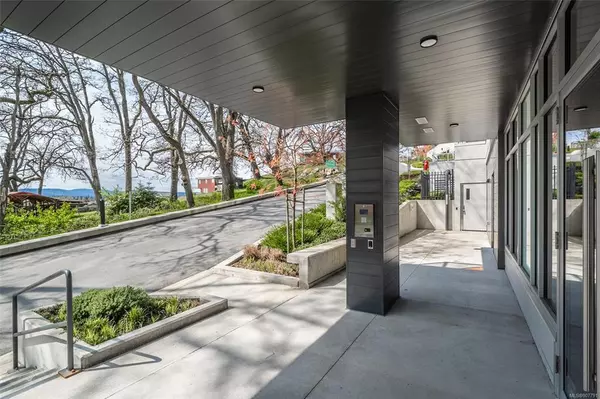$750,000
$779,900
3.8%For more information regarding the value of a property, please contact us for a free consultation.
4009 Rainbow Hill Lane #404 Saanich, BC V8X 0B3
2 Beds
2 Baths
1,094 SqFt
Key Details
Sold Price $750,000
Property Type Condo
Sub Type Condo Apartment
Listing Status Sold
Purchase Type For Sale
Square Footage 1,094 sqft
Price per Sqft $685
Subdivision Lyra Residences
MLS Listing ID 907791
Sold Date 08/26/22
Style Condo
Bedrooms 2
HOA Fees $454/mo
Rental Info Unrestricted
Year Built 2018
Annual Tax Amount $3,148
Tax Year 2021
Lot Size 871 Sqft
Acres 0.02
Property Description
Like new WEST FACING 2-bedroom, 2-bathroom contemporary unit on Christmas Hill in the most central location in Victoria. This spectacular unit overlooking a Garry oak meadow on the quiet side of the building offers over 1,000 sq/ft of living space and massive west exposed patio with gas BBQ hookup and H20 tap. Upscale finishings, overheight 9-foot ceilings, rich engineered wood flooring throughout living areas, and one-touch gas fireplace for added warmth. Open-concept kitchen features large island, premium KitchenAid stainless appliances, quartz countertops with glass tile backsplash, and under-cabinet LED lighting. Stunning master bedroom has a walk-thru closet, custom built-ins, walk-in shower with porcelain tile surround, and heated porcelain tile flooring. Additional features include a luxurious soaker tub and heated tiles in the main bathroom. Extras include HRV unit, massive storage locker, blinds, and much more. Warranty.
Location
Province BC
County Capital Regional District
Area Se High Quadra
Zoning RM-RH
Direction West
Rooms
Main Level Bedrooms 2
Kitchen 1
Interior
Interior Features Dining/Living Combo, Elevator, Soaker Tub, Storage
Heating Baseboard, Electric, Natural Gas
Cooling None
Flooring Wood
Fireplaces Number 1
Fireplaces Type Gas, Living Room
Fireplace 1
Window Features Blinds,Insulated Windows
Appliance Dishwasher, Dryer, F/S/W/D, Microwave, Oven/Range Gas
Laundry In Unit
Exterior
Exterior Feature Balcony/Patio
Utilities Available Garbage, Natural Gas To Lot, Phone To Lot, Recycling
Amenities Available Common Area, Meeting Room, Private Drive/Road, Street Lighting
View Y/N 1
View City, Mountain(s)
Roof Type Asphalt Torch On
Handicap Access Ground Level Main Floor, No Step Entrance, Primary Bedroom on Main, Wheelchair Friendly
Total Parking Spaces 1
Building
Lot Description Private, Rectangular Lot, Sloping, Wooded Lot
Building Description Steel and Concrete, Condo
Faces West
Story 8
Foundation Poured Concrete
Sewer Sewer To Lot
Water Municipal, To Lot
Architectural Style West Coast
Structure Type Steel and Concrete
Others
HOA Fee Include Garbage Removal,Hot Water,Insurance,Maintenance Grounds,Maintenance Structure,Property Management,Sewer,Water
Tax ID 030-597-234
Ownership Freehold/Strata
Pets Description Cats, Dogs
Read Less
Want to know what your home might be worth? Contact us for a FREE valuation!

Our team is ready to help you sell your home for the highest possible price ASAP
Bought with Unrepresented Buyer Pseudo-Office






