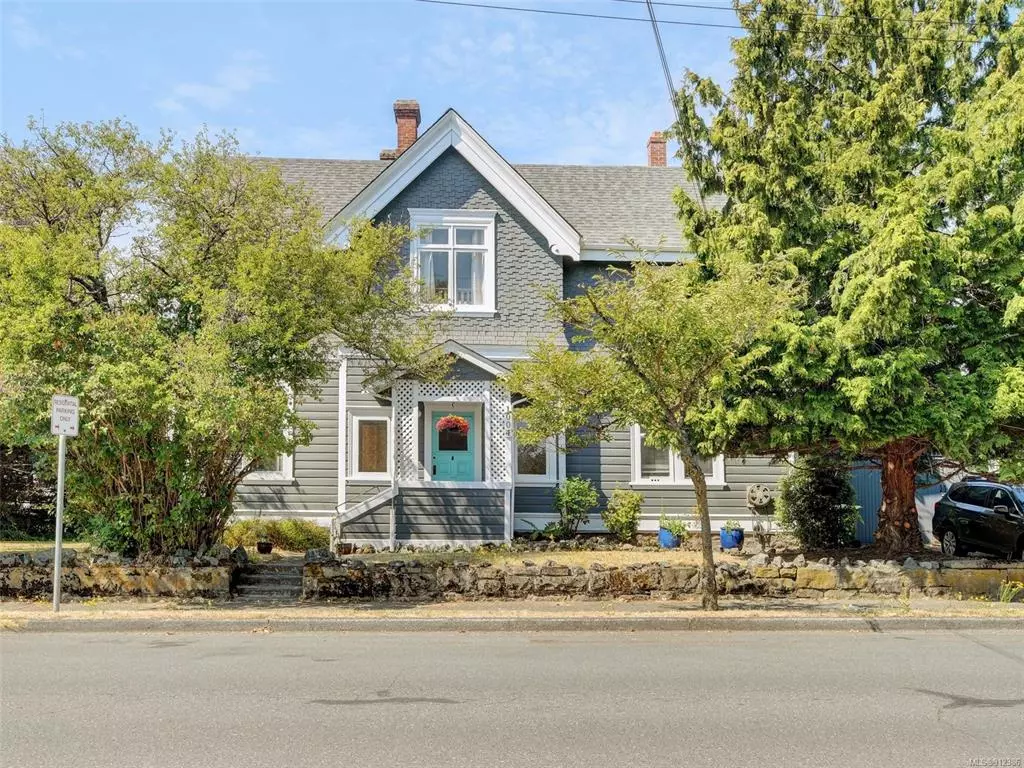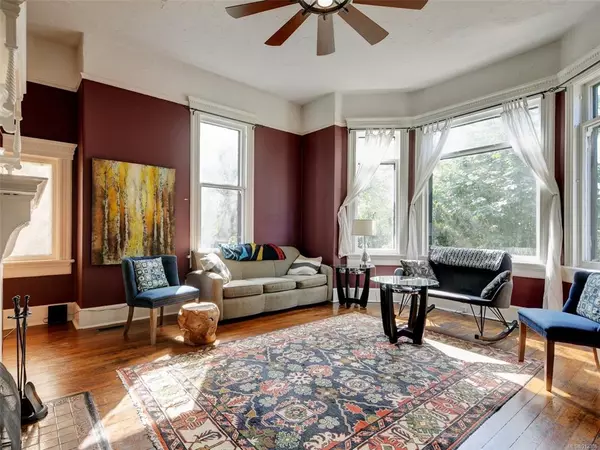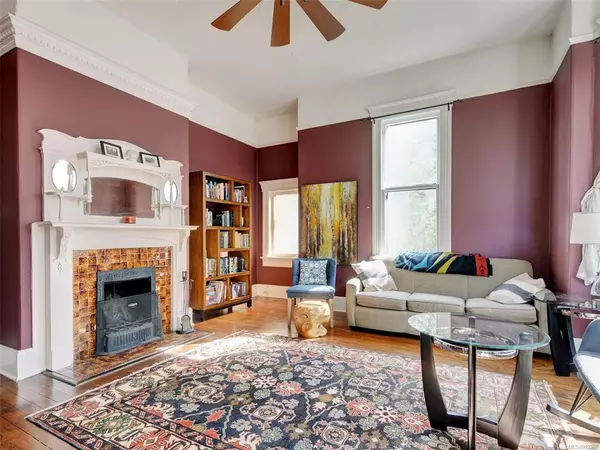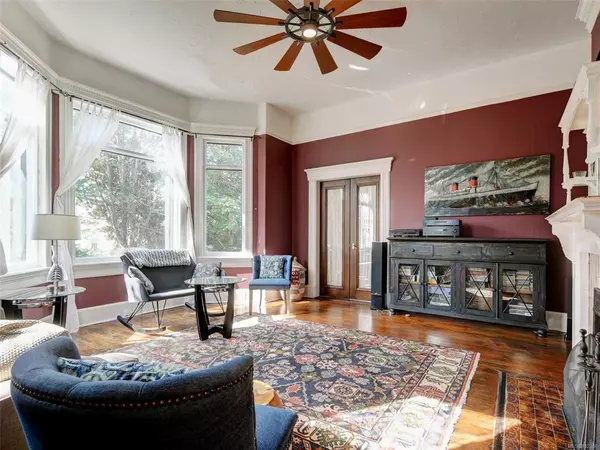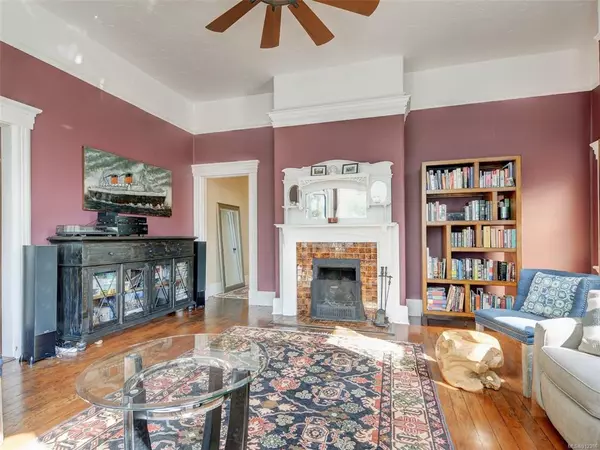$1,129,000
$1,199,000
5.8%For more information regarding the value of a property, please contact us for a free consultation.
1004 Catherine St Victoria, BC V9A 3V4
4 Beds
2 Baths
2,383 SqFt
Key Details
Sold Price $1,129,000
Property Type Single Family Home
Sub Type Single Family Detached
Listing Status Sold
Purchase Type For Sale
Square Footage 2,383 sqft
Price per Sqft $473
MLS Listing ID 912386
Sold Date 11/14/22
Style Main Level Entry with Upper Level(s)
Bedrooms 4
Rental Info Unrestricted
Year Built 1898
Annual Tax Amount $5,353
Tax Year 2022
Lot Size 7,840 Sqft
Acres 0.18
Lot Dimensions 60 ft wide x 132 ft deep
Property Description
Beautiful Character 4 bedroom 2 bathroom home located in a lovely neighborhood in Victoria West. This turn key Heritage Home has been updated to modern standards while retaining many charms of the era. This home has many possibilities as a single family home with a legal 2 bedroom suite or as a duplex for two families or investors. Featuring stunning high ceilings, wood floors, 2 updated kitchens with granite countertops and 2 bathrooms with claw foot tubs and marble countertops. This home is situated on a large flat lot with a new heat pump, newer roof, interior and exterior paint, 200amp service with two separate hydro meters. There is a large garage for storage and a partially fenced side yard. Situated in a very convenient location close to the Selkirk Waterway, Banfield Park, the Galloping Goose, Bus Routes, West Side Village and just a short walk away to local schools and downtown Victoria.
Location
Province BC
County Capital Regional District
Area Vw Victoria West
Zoning A-2
Direction Southwest
Rooms
Basement Crawl Space
Main Level Bedrooms 1
Kitchen 2
Interior
Interior Features Breakfast Nook
Heating Baseboard, Forced Air, Heat Pump
Cooling Air Conditioning
Flooring Tile, Wood
Fireplaces Number 2
Fireplaces Type Living Room, Primary Bedroom
Fireplace 1
Window Features Blinds,Storm Window(s),Wood Frames
Appliance Dishwasher, Dryer, Oven/Range Electric, Refrigerator, Washer
Laundry In House
Exterior
Exterior Feature Fencing: Partial
Roof Type Fibreglass Shingle
Handicap Access Ground Level Main Floor
Total Parking Spaces 1
Building
Lot Description Central Location, Corner, Rectangular Lot
Building Description Frame Wood,Shingle-Other,Wood, Main Level Entry with Upper Level(s)
Faces Southwest
Foundation Poured Concrete
Sewer Sewer Connected
Water Municipal
Architectural Style Character, Heritage
Structure Type Frame Wood,Shingle-Other,Wood
Others
Tax ID 005-519-853
Ownership Freehold
Pets Allowed Aquariums, Birds, Caged Mammals, Cats, Dogs
Read Less
Want to know what your home might be worth? Contact us for a FREE valuation!

Our team is ready to help you sell your home for the highest possible price ASAP
Bought with Sotheby's International Realty Canada


