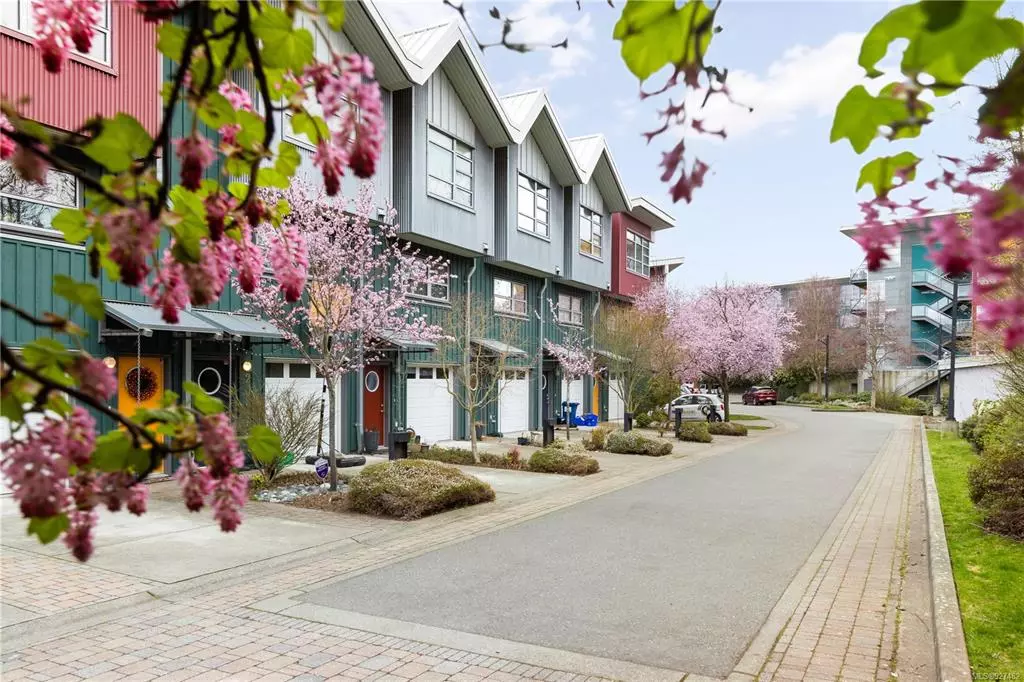$1,000,000
$997,000
0.3%For more information regarding the value of a property, please contact us for a free consultation.
868 Central Spur Rd #4 Victoria, BC V9A 7R3
3 Beds
3 Baths
1,319 SqFt
Key Details
Sold Price $1,000,000
Property Type Townhouse
Sub Type Row/Townhouse
Listing Status Sold
Purchase Type For Sale
Square Footage 1,319 sqft
Price per Sqft $758
Subdivision Railyards
MLS Listing ID 927482
Sold Date 05/15/23
Style Split Level
Bedrooms 3
HOA Fees $424/mo
Rental Info Unrestricted
Year Built 2003
Annual Tax Amount $5,140
Tax Year 2022
Lot Size 1,306 Sqft
Acres 0.03
Property Description
Watch the sun rising over the Upper Harbour from your bed, stare at the ocean from your balcony while you have your morning coffee, step out your back patio to the Galloping Goose Trail and go for a walk or run along the Inner Harbour, then settle into your home office with the door open to your garden patio. These are just a few of the lifestyle benefits that the location of this townhouse provides. The lower level has garage space with EV charger for one vehicle as well as a versatile room at the back that could be a bedroom, office, or home gym, and includes its own washroom. The beautiful wood flooring and natural gas fireplace provide a warmth to the main level, which makes it a space you will love spending time in. The upper-level features vaulted ceilings and an incredible primary bedroom with 180-degree views of the Harbour and a full ensuite, a second bedroom and bathroom and large storage space make up the rest of the upper level.
Location
Province BC
County Capital Regional District
Area Vw Victoria West
Direction West
Rooms
Basement Finished, Full, Walk-Out Access, With Windows
Kitchen 1
Interior
Interior Features Closet Organizer, Dining/Living Combo, Storage, Vaulted Ceiling(s)
Heating Baseboard, Electric, Natural Gas, Radiant Floor
Cooling None
Fireplaces Number 1
Fireplaces Type Gas, Living Room
Equipment Electric Garage Door Opener
Fireplace 1
Window Features Aluminum Frames,Blinds
Appliance Dishwasher, Dryer, Oven/Range Electric, Range Hood, Refrigerator, Washer
Laundry In Unit
Exterior
Exterior Feature Balcony/Patio, Fencing: Full, Garden, Low Maintenance Yard
Garage Spaces 1.0
Utilities Available Cable To Lot, Electricity To Lot, Garbage, Natural Gas To Lot, Phone To Lot, Recycling, Underground Utilities
Amenities Available Private Drive/Road, Street Lighting
View Y/N 1
View City, Ocean
Roof Type Asphalt Torch On,Metal
Total Parking Spaces 2
Building
Lot Description Central Location, No Through Road, Quiet Area, Rectangular Lot, Shopping Nearby
Building Description Frame Wood,Insulation All,Metal Siding,Wood, Split Level
Faces West
Story 3
Foundation Poured Concrete
Sewer Sewer Connected
Water Municipal
Architectural Style Contemporary
Additional Building None
Structure Type Frame Wood,Insulation All,Metal Siding,Wood
Others
HOA Fee Include Garbage Removal,Insurance,Maintenance Grounds,Maintenance Structure,Pest Control,Property Management,Recycling,Sewer,Water
Restrictions Restrictive Covenants
Tax ID 025-789-864
Ownership Freehold/Strata
Acceptable Financing Purchaser To Finance
Listing Terms Purchaser To Finance
Pets Allowed Aquariums, Birds, Caged Mammals, Cats, Dogs, Number Limit
Read Less
Want to know what your home might be worth? Contact us for a FREE valuation!

Our team is ready to help you sell your home for the highest possible price ASAP
Bought with The Agency






