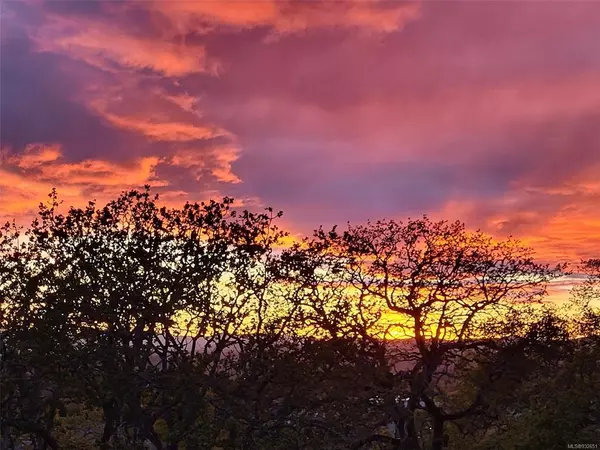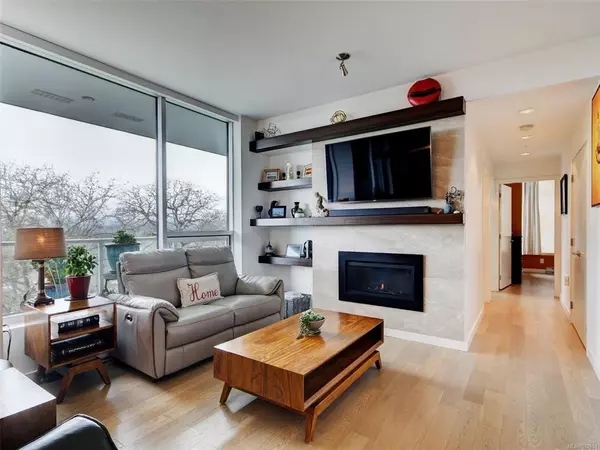$855,000
$879,000
2.7%For more information regarding the value of a property, please contact us for a free consultation.
4009 Rainbow Hill Lane #704 Saanich, BC V8X 0B3
2 Beds
2 Baths
1,095 SqFt
Key Details
Sold Price $855,000
Property Type Condo
Sub Type Condo Apartment
Listing Status Sold
Purchase Type For Sale
Square Footage 1,095 sqft
Price per Sqft $780
Subdivision Lyra Residences
MLS Listing ID 932651
Sold Date 08/23/23
Style Condo
Bedrooms 2
HOA Fees $541/mo
Rental Info Unrestricted
Year Built 2018
Annual Tax Amount $3,303
Tax Year 2022
Lot Size 1,306 Sqft
Acres 0.03
Property Description
Lyra Residences, located at Christmas Hill Conservancy, are designed to take full advantage of the natural surroundings,walking paths & connection to Swan Lake's green corridor. Quality construction is evident including a steel & concrete structure, acoustically engineered adjoining walls, energy effecient floor-ceiling windows plus 335 sq ft of west-facing balcony. Perched high on the 7th floor amid a private canopy of oak trees you will enjoy distant views of the Olympic Mts.,Ocean,City & Westshore plus breathtaking sunsets. The owners have upgraded with many custom features & bespoke additions to make this 2bd/2bth home even more exceptional. HW floors, heated tiles, tiled gas FP, custom shelving, lovely feature wall in open-concept LR/DR plus multi-purposed office/guest room, are just a few of the exclusive add-ons you will appreciate in this corner unit. Quiet elevated living yet central to all amenities. Secure underground parking (possibly rent extra) pets OK.
Location
Province BC
County Capital Regional District
Area Se High Quadra
Zoning RM-RH
Direction West
Rooms
Main Level Bedrooms 2
Kitchen 1
Interior
Interior Features Closet Organizer, Controlled Entry, Dining/Living Combo, Elevator, Soaker Tub, Storage
Heating Baseboard, Electric
Cooling None
Flooring Hardwood, Tile
Fireplaces Number 1
Fireplaces Type Gas
Equipment Other Improvements
Fireplace 1
Window Features Blinds,Insulated Windows
Appliance Dishwasher, Dryer, F/S/W/D, Freezer, Microwave, Range Hood
Laundry In Unit
Exterior
Exterior Feature Balcony/Patio
Utilities Available Garbage, Natural Gas To Lot, Phone To Lot, Recycling
Amenities Available Common Area, Meeting Room, Private Drive/Road, Street Lighting
View Y/N 1
View City, Mountain(s), Ocean
Roof Type Asphalt Torch On
Handicap Access Ground Level Main Floor, No Step Entrance, Primary Bedroom on Main, Wheelchair Friendly
Total Parking Spaces 1
Building
Lot Description Central Location, Irrigation Sprinkler(s), Landscaped, Near Golf Course, No Through Road, Private, Rectangular Lot, Sloping, Wooded Lot
Building Description Cement Fibre,Steel and Concrete, Condo
Faces West
Story 8
Foundation Poured Concrete
Sewer Sewer To Lot
Water Municipal, To Lot
Structure Type Cement Fibre,Steel and Concrete
Others
HOA Fee Include Garbage Removal,Hot Water,Insurance,Maintenance Grounds,Maintenance Structure,Property Management,Recycling,Sewer,Water
Tax ID 030-597-382
Ownership Freehold/Strata
Pets Description Cats, Dogs
Read Less
Want to know what your home might be worth? Contact us for a FREE valuation!

Our team is ready to help you sell your home for the highest possible price ASAP
Bought with RE/MAX Camosun






