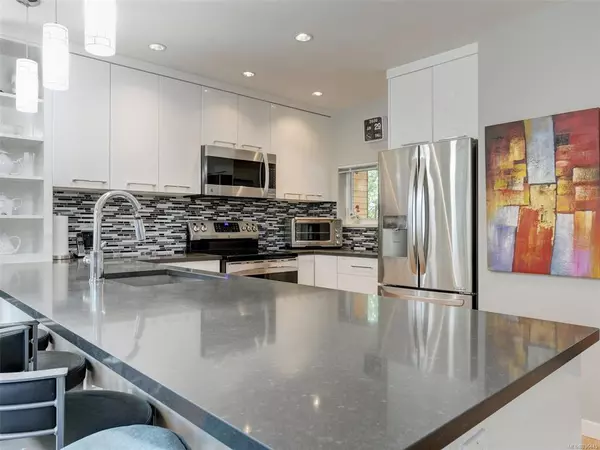$950,000
$1,099,900
13.6%For more information regarding the value of a property, please contact us for a free consultation.
785 Central Spur Rd #19 Victoria, BC V9A 7S1
2 Beds
3 Baths
1,165 SqFt
Key Details
Sold Price $950,000
Property Type Townhouse
Sub Type Row/Townhouse
Listing Status Sold
Purchase Type For Sale
Square Footage 1,165 sqft
Price per Sqft $815
Subdivision The Railyards
MLS Listing ID 936445
Sold Date 08/28/23
Style Main Level Entry with Upper Level(s)
Bedrooms 2
HOA Fees $349/mo
Rental Info Unrestricted
Year Built 2013
Annual Tax Amount $4,470
Tax Year 2023
Lot Size 871 Sqft
Acres 0.02
Property Description
OH:SUN 1-3 PM. Victoria's Waterfront Community - The Railyards. This spectacular end unit borders the Galloping Goose Trail & offers unobstructed water views. Two level living with two master bedrooms (both w/ their own private ensuites & balconies!) upstairs. Vaulted ceilings and skylights with an extra study/office area and laundry room. The main floor living area features a contemporary, bright open layout with new stainless steel appliances, eat up bar with quartz countertops. Spacious living room with fireplace leads to the sunny patio and fenced yard right on the water. This home has its own car port w/ extra storage & bike storage outside. This location offers a lifestyle of convenience and is perfect for the active lifestyle & still close to Downtown! Ready to move in!
Location
Province BC
County Capital Regional District
Area Vw Victoria West
Direction West
Rooms
Basement None
Kitchen 1
Interior
Interior Features Closet Organizer, Controlled Entry, Dining/Living Combo, French Doors, Storage, Vaulted Ceiling(s)
Heating Baseboard, Electric
Cooling None
Flooring Carpet, Tile, Wood
Fireplaces Number 1
Fireplaces Type Electric, Living Room
Fireplace 1
Window Features Blinds,Screens,Skylight(s),Vinyl Frames,Window Coverings
Appliance Dishwasher, Dryer, Microwave, Oven/Range Electric, Range Hood, Refrigerator, Washer
Laundry In Unit
Exterior
Exterior Feature Balcony, Balcony/Patio, Fenced, Garden, Lighting, Low Maintenance Yard
Carport Spaces 1
Waterfront Description Ocean
View Y/N 1
View City, Mountain(s), Ocean
Roof Type Asphalt Torch On
Handicap Access Ground Level Main Floor, No Step Entrance
Total Parking Spaces 1
Building
Lot Description Central Location, Landscaped, Level, Marina Nearby, Near Golf Course, Rectangular Lot, Serviced, Shopping Nearby
Building Description Cement Fibre,Insulation All,Metal Siding,Wood, Main Level Entry with Upper Level(s)
Faces West
Story 2
Foundation Poured Concrete
Sewer Sewer Connected
Water Municipal
Architectural Style Art Deco
Structure Type Cement Fibre,Insulation All,Metal Siding,Wood
Others
HOA Fee Include Garbage Removal,Maintenance Grounds
Tax ID 029-099-323
Ownership Freehold/Strata
Acceptable Financing Purchaser To Finance
Listing Terms Purchaser To Finance
Pets Allowed Cats, Dogs, Number Limit
Read Less
Want to know what your home might be worth? Contact us for a FREE valuation!

Our team is ready to help you sell your home for the highest possible price ASAP
Bought with Clover Residential Ltd.






