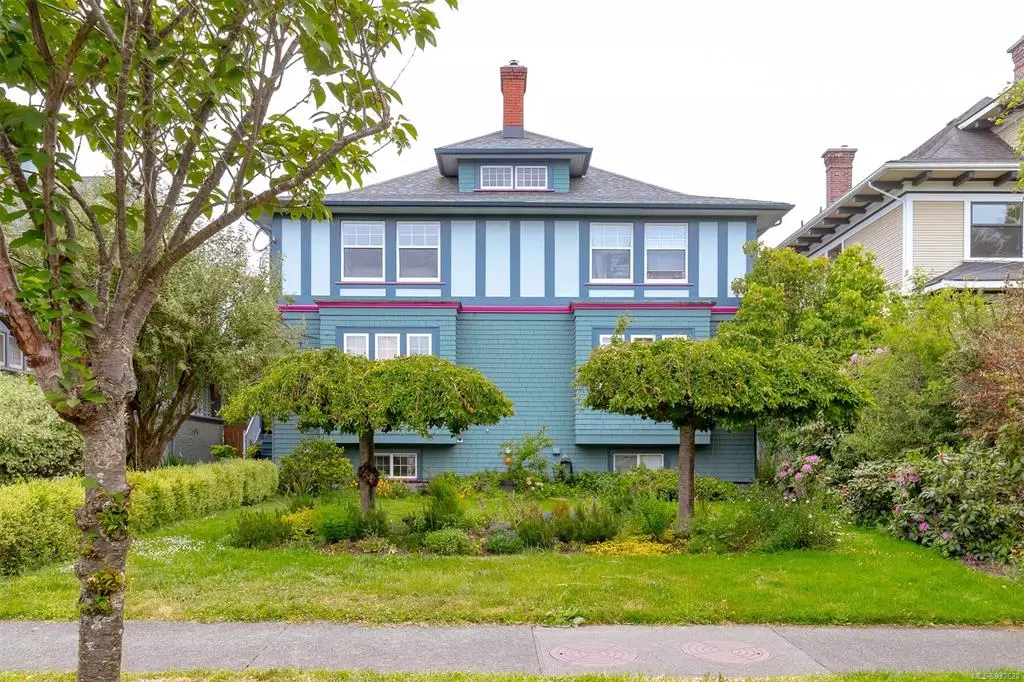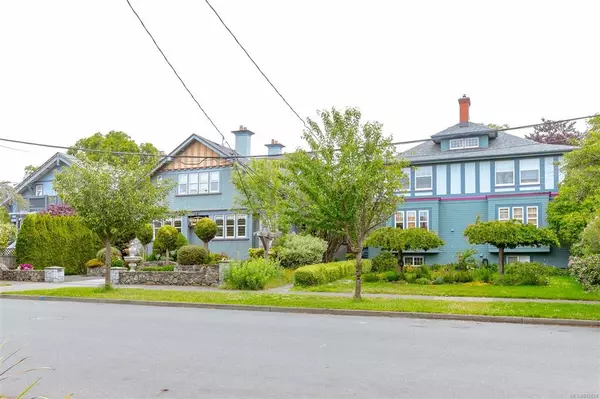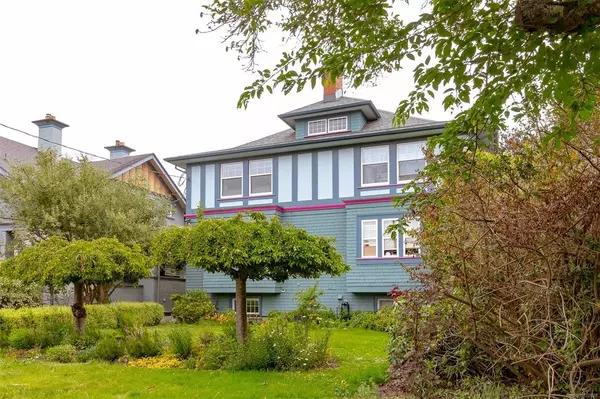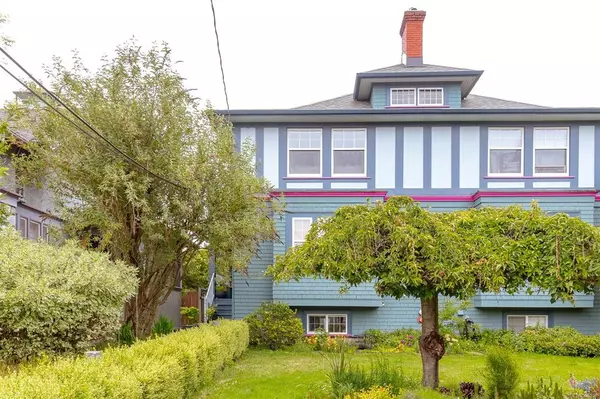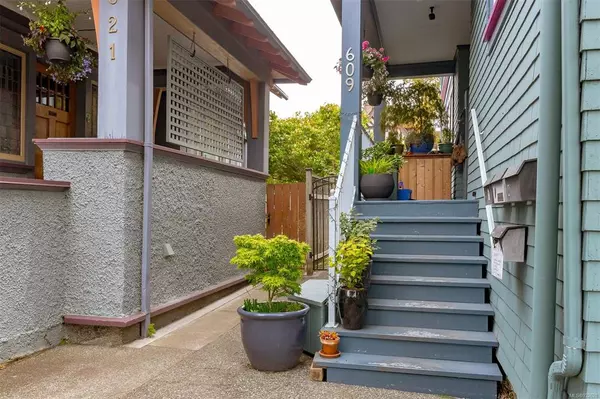$505,000
$519,900
2.9%For more information regarding the value of a property, please contact us for a free consultation.
609 Su'It St #B Victoria, BC V8V 4C3
2 Beds
1 Bath
689 SqFt
Key Details
Sold Price $505,000
Property Type Condo
Sub Type Condo Apartment
Listing Status Sold
Purchase Type For Sale
Square Footage 689 sqft
Price per Sqft $732
MLS Listing ID 932628
Sold Date 08/31/23
Style Rancher
Bedrooms 2
HOA Fees $208/mo
Rental Info Unrestricted
Year Built 1911
Annual Tax Amount $2,019
Tax Year 2022
Lot Size 871 Sqft
Acres 0.02
Property Description
Fantastic, Fairfield, Two-Bedroom Character Conversion suite situated on a serene and sunny street just 3 blocks away from Cooke St. Village. This delightful garden suite exudes charm and character offering a comfortable and inviting living space. You will notice the abundance of natural light that floods the rooms with windows on 3 sides. The suite boasts 2 bedrooms, providing ample space for relaxation and privacy. The living area showcases, beautifully engineered, hardwood flooring, adding elegance to the space. Always comfortable no matter what the weather and the gas fireplace create an intimate atmosphere. With a large private patio, you can soak up the tranquil surroundings. The garden provides a wonderful fresh air, private oasis where you can indulge in outdoor dining, gardening, or your morning coffee. This is the ideal setting, with large shared storage shed and rear lane parking. This suite combines comfort, character, and convenience, making it an ideal place to call home.
Location
Province BC
County Capital Regional District
Area Vi Fairfield West
Direction East
Rooms
Other Rooms Storage Shed
Main Level Bedrooms 2
Kitchen 1
Interior
Interior Features Breakfast Nook, French Doors, Storage
Heating Baseboard, Electric, Natural Gas
Cooling None
Flooring Carpet, Hardwood, Linoleum
Fireplaces Number 1
Fireplaces Type Gas, Living Room
Fireplace 1
Window Features Blinds,Screens,Vinyl Frames
Appliance Dishwasher, F/S/W/D, Oven/Range Electric, Range Hood, Refrigerator, Washer
Laundry In Unit
Exterior
Exterior Feature Balcony/Patio
Amenities Available Bike Storage
Roof Type Asphalt Shingle
Handicap Access Ground Level Main Floor, Primary Bedroom on Main
Total Parking Spaces 1
Building
Lot Description Family-Oriented Neighbourhood, Rectangular Lot
Building Description Frame Wood,Insulation: Ceiling,Insulation: Walls,Shingle-Wood,Wood, Rancher
Faces East
Story 3
Foundation Poured Concrete
Sewer Sewer To Lot
Water Municipal
Architectural Style Character
Structure Type Frame Wood,Insulation: Ceiling,Insulation: Walls,Shingle-Wood,Wood
Others
HOA Fee Include Garbage Removal,Insurance,Maintenance Grounds,Maintenance Structure,Water
Tax ID 018-897-053
Ownership Freehold/Strata
Acceptable Financing Purchaser To Finance
Listing Terms Purchaser To Finance
Pets Description Cats, Dogs
Read Less
Want to know what your home might be worth? Contact us for a FREE valuation!

Our team is ready to help you sell your home for the highest possible price ASAP
Bought with Engel & Volkers Vancouver Island


