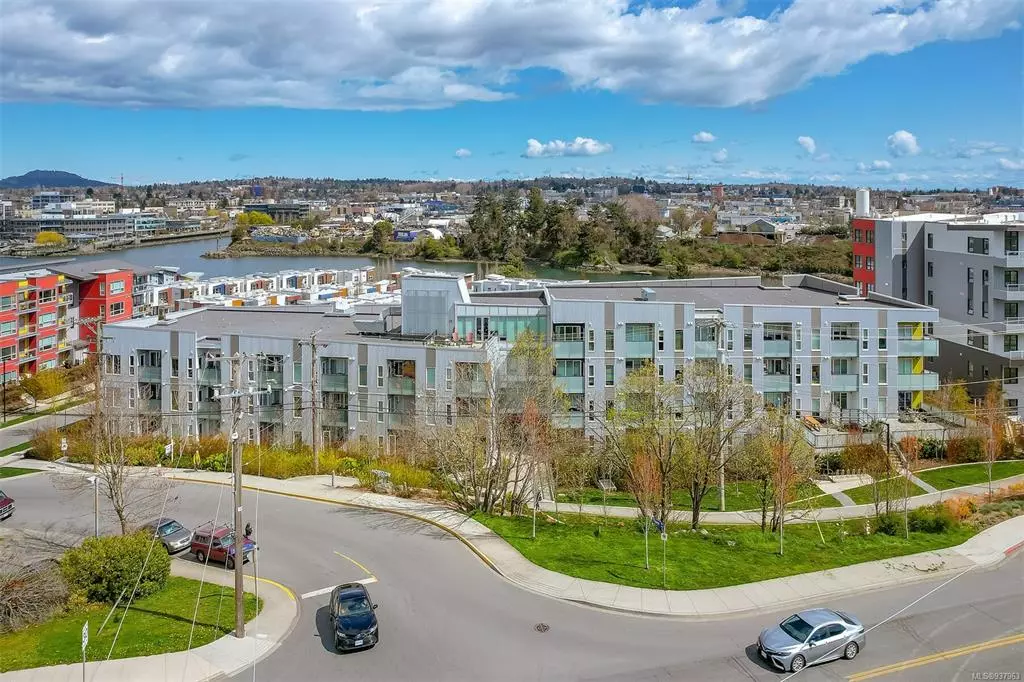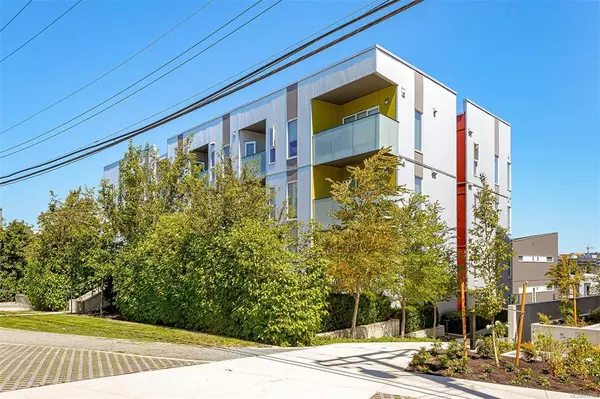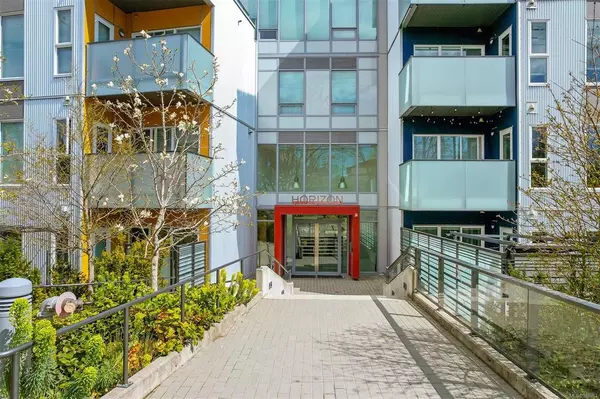$605,000
$610,000
0.8%For more information regarding the value of a property, please contact us for a free consultation.
767 Tyee Rd #219 Victoria, BC V9A 0G5
1 Bed
1 Bath
570 SqFt
Key Details
Sold Price $605,000
Property Type Condo
Sub Type Condo Apartment
Listing Status Sold
Purchase Type For Sale
Square Footage 570 sqft
Price per Sqft $1,061
Subdivision Horizon At The Railyards
MLS Listing ID 937963
Sold Date 09/21/23
Style Condo
Bedrooms 1
HOA Fees $269/mo
Rental Info Unrestricted
Year Built 2018
Annual Tax Amount $2,024
Tax Year 2022
Lot Size 871 Sqft
Acres 0.02
Property Description
Welcome to Horizon Railyards, an urban waterfront community on Victoria’s vibrant Upper Inner Harbour. Rarely could you find a ground level 1Bed/1Bath home that not only provides great privacy, but also has TWO entrances while backing onto a massive 355 sq ft southwest fully-fenced patio, your exclusive access! Featuring a functional open floor plan with 9’ ceiling, this immaculate home truly shows owners’ ingenuity and care:modern kitchen equipped with SS appliances flows to living-dining space, perfect for a boutique dining or office, large windows & patio door offer abundant natural light, tasteful custom built-ins to maximize space. Well managed building incl. Rooftop Patio, Secured Underground Parking, Bike/Kayak Storage & Locker. In-Suite laundry!Rental and Pet friendly!Directly on bus routes, steps to Galloping Goose & Selkirk Trestle,EVERYTHING you need is just a short walk away! Your chance to own an amazing home and a healthy active lifestyle! BONUS: BBQ & patio set included.
Location
Province BC
County Capital Regional District
Area Vw Victoria West
Zoning CD-5
Direction Southwest
Rooms
Main Level Bedrooms 1
Kitchen 1
Interior
Interior Features Dining/Living Combo, Eating Area, Soaker Tub
Heating Baseboard, Electric
Cooling None
Flooring Laminate, Tile
Window Features Blinds,Vinyl Frames
Appliance F/S/W/D, Microwave, Oven/Range Electric, See Remarks
Laundry In Unit
Exterior
Exterior Feature Balcony/Patio
Utilities Available Electricity To Lot, Garbage, Recycling
Amenities Available Bike Storage, Elevator(s), Kayak Storage, Roof Deck, Secured Entry, Storage Unit
Roof Type Asphalt Torch On
Handicap Access Accessible Entrance, Ground Level Main Floor, No Step Entrance, Primary Bedroom on Main, Wheelchair Friendly
Total Parking Spaces 1
Building
Building Description Aluminum Siding,Cement Fibre,Frame Wood,Metal Siding, Condo
Faces Southwest
Story 4
Foundation Poured Concrete
Sewer Sewer Connected
Water Municipal
Structure Type Aluminum Siding,Cement Fibre,Frame Wood,Metal Siding
Others
HOA Fee Include Garbage Removal,Insurance,Maintenance Grounds,Maintenance Structure,Property Management,Recycling,Sewer,Water
Tax ID 030-623-766
Ownership Freehold/Strata
Acceptable Financing Purchaser To Finance
Listing Terms Purchaser To Finance
Pets Allowed Aquariums, Birds, Caged Mammals, Cats, Dogs, Number Limit
Read Less
Want to know what your home might be worth? Contact us for a FREE valuation!

Our team is ready to help you sell your home for the highest possible price ASAP
Bought with Royal LePage Coast Capital - Oak Bay






