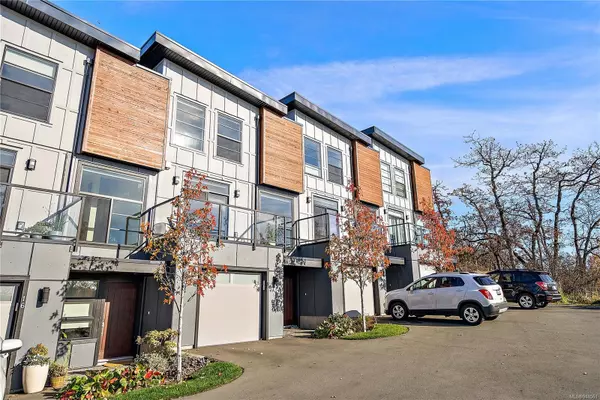$858,000
$864,900
0.8%For more information regarding the value of a property, please contact us for a free consultation.
18 Avanti Pl View Royal, BC V8Z 0E9
3 Beds
3 Baths
1,811 SqFt
Key Details
Sold Price $858,000
Property Type Townhouse
Sub Type Row/Townhouse
Listing Status Sold
Purchase Type For Sale
Square Footage 1,811 sqft
Price per Sqft $473
MLS Listing ID 948561
Sold Date 01/15/24
Style Ground Level Entry With Main Up
Bedrooms 3
HOA Fees $556/mo
Rental Info Unrestricted
Year Built 2019
Annual Tax Amount $3,870
Tax Year 2023
Lot Size 1,742 Sqft
Acres 0.04
Property Description
STUNNING 3 BEDROOM + DEN TOWNHOUSE WITH OCEAN VIEWS! Be prepared to be amazed and experience luxurious living in this upscale modern townhome, The Avanti! The 1811 square feet of living space boasts modern finishes throughout, gas range, gas fireplace, wine fridge, heat pump and A/C. With 3 large bedrooms plus a large DEN and 3 bathrooms, you'll have plenty of space to entertain guests or relax in the comfort of your own home while taking in the southern ocean views! Stay warm in the winter with the energy-efficient heat pump, and enjoy the convenience of an on-demand hot water system. The single car garage provides ample storage. The rear yard area is perfect for relaxing, BBQ pit with friends and enjoying the sun. Built in 2019, this is a professionally managed strata that allows rentals and 2 pets. This amazing location is close to Eagle Creek Village, great schools, parks, Victoria General Hospital and the galloping goose trail is steps away! Don't miss out on this opportunity!
Location
Province BC
County Capital Regional District
Area Vr Hospital
Direction South
Rooms
Basement None
Kitchen 1
Interior
Interior Features Closet Organizer, Dining/Living Combo, Eating Area, Storage, Wine Storage
Heating Electric, Forced Air, Heat Pump, Hot Water, Natural Gas
Cooling Air Conditioning, Central Air
Flooring Carpet, Laminate, Tile, Other
Fireplaces Number 1
Fireplaces Type Gas, Living Room
Equipment Electric Garage Door Opener, Security System
Fireplace 1
Window Features Blinds,Screens,Vinyl Frames
Appliance Air Filter, Dishwasher, Dryer, Microwave, Oven/Range Gas, Range Hood, Refrigerator, Washer
Laundry In Unit
Exterior
Exterior Feature Balcony/Deck, Balcony/Patio, Fencing: Full, Lighting, Low Maintenance Yard, Sprinkler System
Garage Spaces 1.0
Utilities Available Cable To Lot, Compost, Electricity To Lot, Garbage, Natural Gas To Lot, Recycling
View Y/N 1
View City, Ocean
Roof Type Asphalt Shingle
Total Parking Spaces 2
Building
Lot Description Central Location, Cul-de-sac, Hillside, No Through Road, Recreation Nearby, Rocky, Shopping Nearby
Building Description Cement Fibre,Insulation All,Wood, Ground Level Entry With Main Up
Faces South
Story 3
Foundation Poured Concrete, Slab
Sewer None
Water Municipal
Architectural Style Contemporary
Structure Type Cement Fibre,Insulation All,Wood
Others
Tax ID 030-820-430
Ownership Freehold/Strata
Pets Description Aquariums, Birds, Cats, Dogs
Read Less
Want to know what your home might be worth? Contact us for a FREE valuation!

Our team is ready to help you sell your home for the highest possible price ASAP
Bought with RE/MAX Camosun






