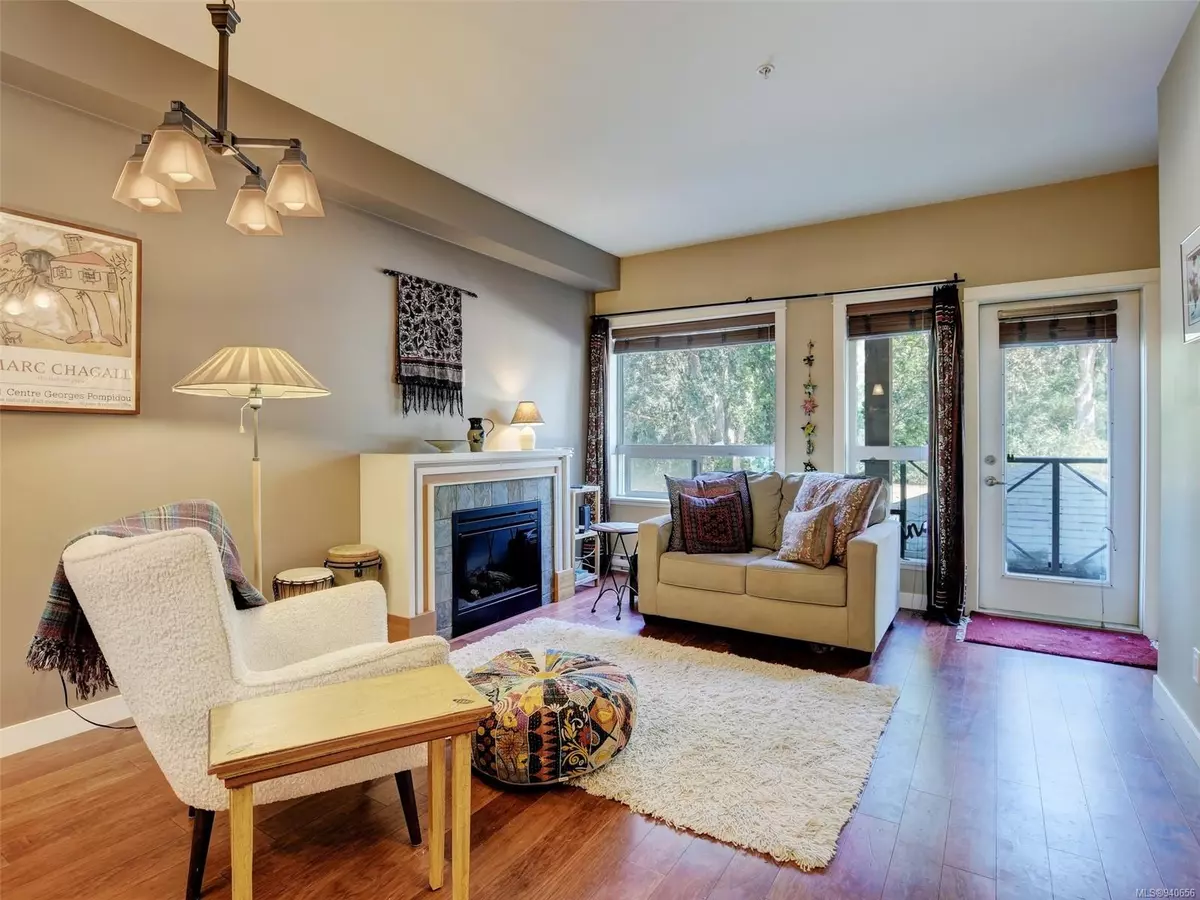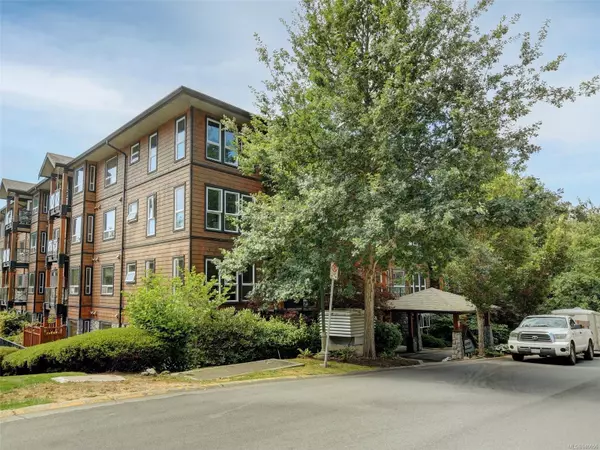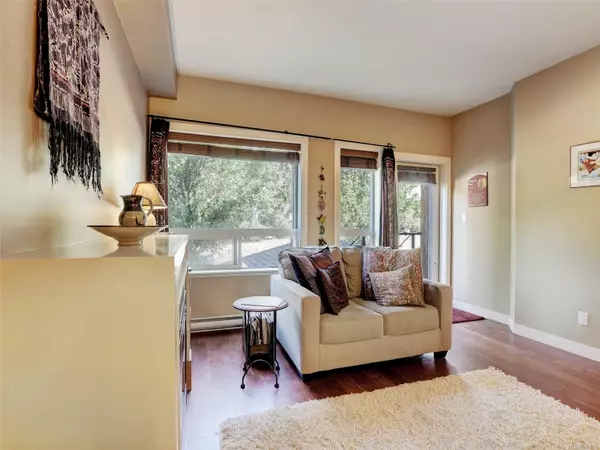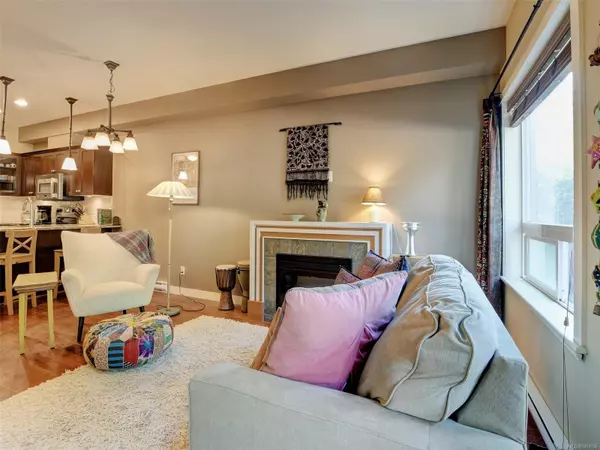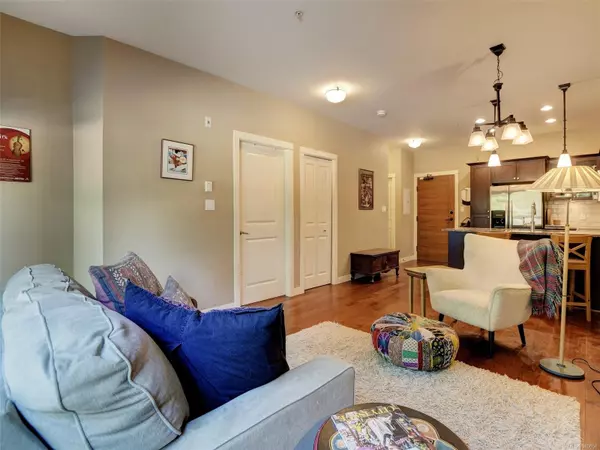$437,000
$459,000
4.8%For more information regarding the value of a property, please contact us for a free consultation.
201 Nursery Hill Dr #211 View Royal, BC V9B 0H7
1 Bed
1 Bath
631 SqFt
Key Details
Sold Price $437,000
Property Type Condo
Sub Type Condo Apartment
Listing Status Sold
Purchase Type For Sale
Square Footage 631 sqft
Price per Sqft $692
MLS Listing ID 940656
Sold Date 01/30/24
Style Condo
Bedrooms 1
HOA Fees $292/mo
Rental Info Unrestricted
Year Built 2008
Annual Tax Amount $1,298
Tax Year 2022
Lot Size 871 Sqft
Acres 0.02
Property Description
OPEN HOUSE SUNDAY NOVEMBER 26 FROM 11-1! Ideal View Royal Location! Well laid out 1-bed condo in "Aspen" offers serene living near Thetis Lake. This unit overooks the Garry Oaks and adds greenery to your view every day. The walking trail is right across the street for easy access for those who love to walk or connect to nature. Built 2008, well-kept 631 sq ft home with private deck. Open kitchen, granite counters, stainless steel appliances, chic wood cabinetry. Designer fixtures, electric fireplace for comfort. Bedroom with walk-in closet and direct bathroom access. In-suite laundry.
Secure parking, extra storage. On-site fitness facility.
Nature at your doorstep - Thetis Lake, trails, 6 Mile Pub, Galloping Goose Trail. 15-min drive to downtown, 5-mins to Costco, 10-mins to Westshore amenities. Pet-friendly, allows pets, rentals. Don't miss this! Open house /Sunday November 26 from 11-1!
Location
Province BC
County Capital Regional District
Area Vr Six Mile
Direction North
Rooms
Main Level Bedrooms 1
Kitchen 1
Interior
Interior Features Eating Area
Heating Baseboard, Electric
Cooling None
Flooring Wood
Fireplaces Number 1
Fireplaces Type Electric, Living Room
Fireplace 1
Window Features Blinds
Appliance Dishwasher, F/S/W/D
Laundry In Unit
Exterior
Exterior Feature Balcony/Patio
Amenities Available Elevator(s), Fitness Centre
View Y/N 1
View Mountain(s)
Roof Type Fibreglass Shingle
Total Parking Spaces 1
Building
Lot Description Irregular Lot, Private, Serviced
Building Description Frame Wood,Wood, Condo
Faces North
Story 4
Foundation Poured Concrete
Sewer Sewer To Lot
Water Municipal
Architectural Style West Coast
Structure Type Frame Wood,Wood
Others
HOA Fee Include Garbage Removal,Insurance,Maintenance Grounds,Property Management,Water
Tax ID 027-574-792
Ownership Freehold/Strata
Pets Description Cats, Dogs
Read Less
Want to know what your home might be worth? Contact us for a FREE valuation!

Our team is ready to help you sell your home for the highest possible price ASAP
Bought with NAI Commercial (Victoria) Inc.


