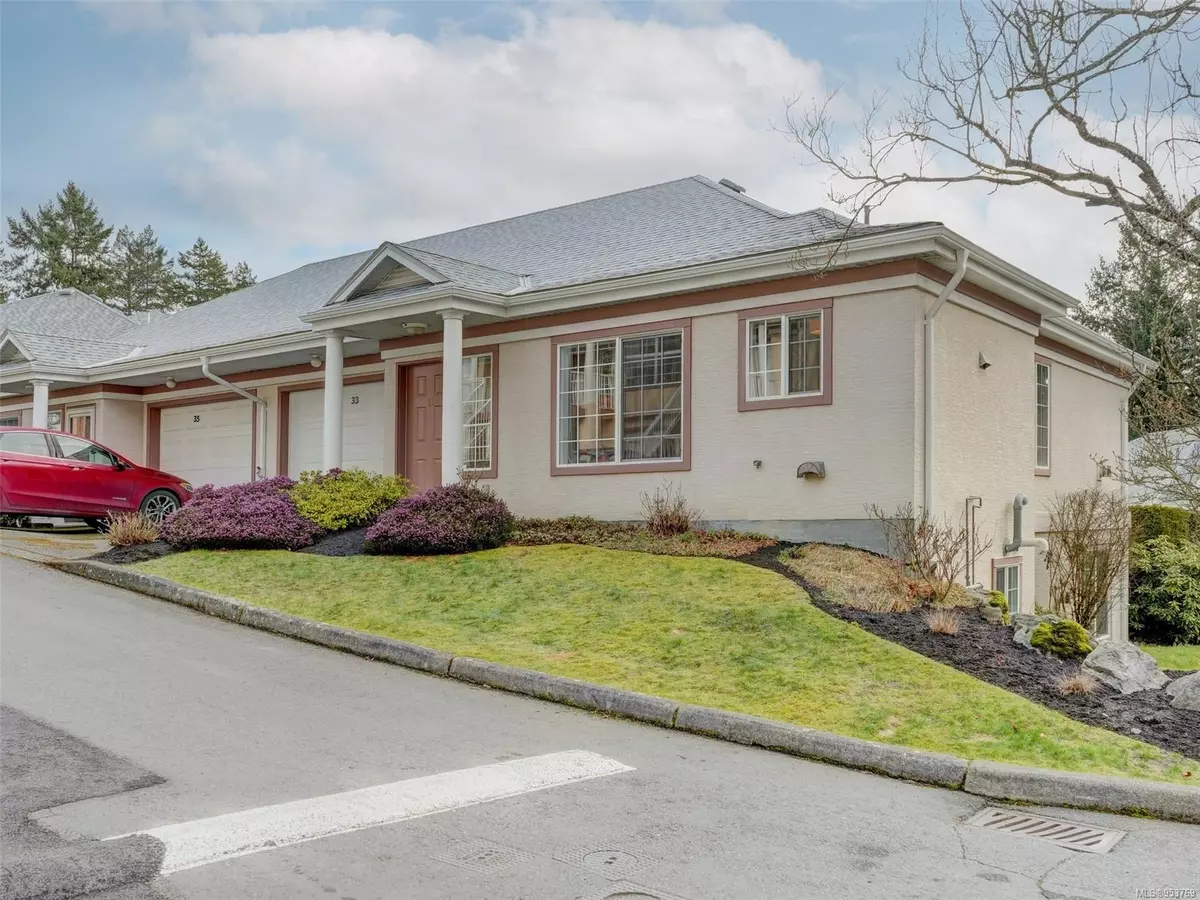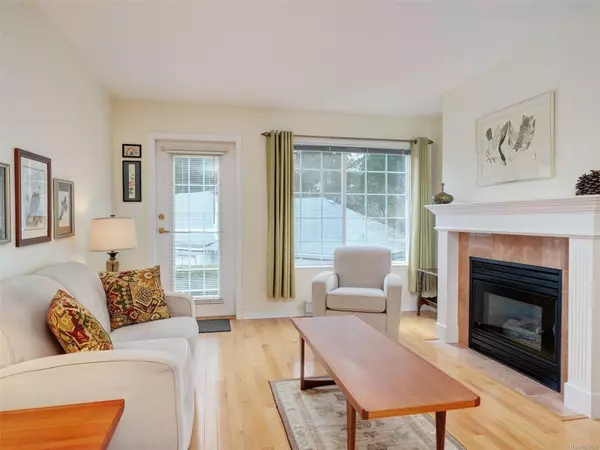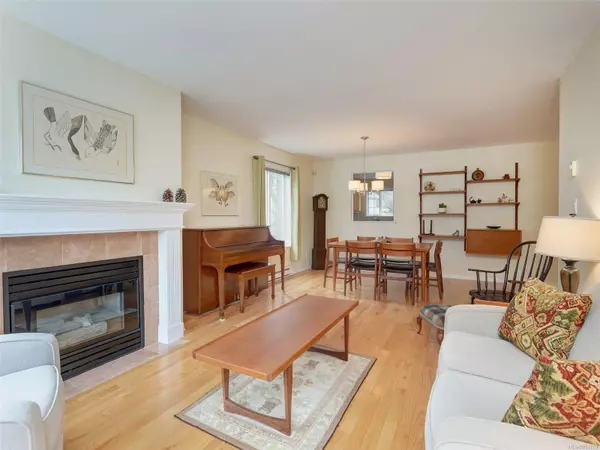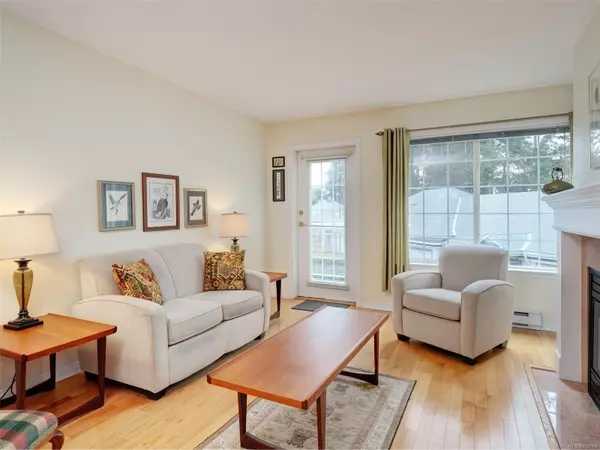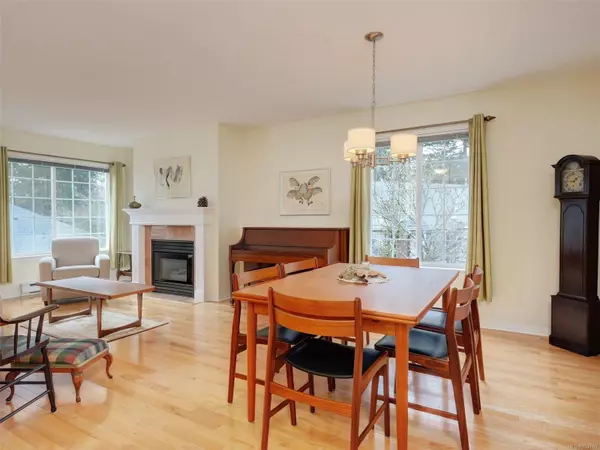$730,000
$729,900
For more information regarding the value of a property, please contact us for a free consultation.
14 Erskine Lane #33 View Royal, BC V8Z 7J7
3 Beds
2 Baths
2,050 SqFt
Key Details
Sold Price $730,000
Property Type Townhouse
Sub Type Row/Townhouse
Listing Status Sold
Purchase Type For Sale
Square Footage 2,050 sqft
Price per Sqft $356
MLS Listing ID 953769
Sold Date 05/02/24
Style Main Level Entry with Lower Level(s)
Bedrooms 3
HOA Fees $566/mo
Rental Info Some Rentals
Year Built 1994
Annual Tax Amount $2,751
Tax Year 2023
Lot Size 2,178 Sqft
Acres 0.05
Property Description
Welcome to 14 Erskine Lane, an intimate and well run townhouse complex in View Royal. Number 33 is a level entry, end unit with walk-out basement and an impressive design and roomy feel. The main floor offers a spacious and updated eat-in kitchen with cork floors and tons of counter space and cupboards, gleaming hardwood floors throughout the living and dining area, cozy gas fireplace and a beautiful master with four piece updated ensuite bathroom. Down is a large family room/TV area/playroom with a second gas fireplace, laundry, full updated bathroom and 2 additional bedrooms. This end unit has a lovely sunny south facing deck on the upper level and a patio garden off the family room downstairs. Close to schools, Victoria General Hospital, Galloping Goose, shopping and 15 minutes to downtown. Pet friendly and rentable this home is ideal for families or retirees. Very easy to show and quick possession possible!
Location
Province BC
County Capital Regional District
Area Vr Hospital
Direction North
Rooms
Basement Finished, Full, Walk-Out Access, With Windows
Main Level Bedrooms 1
Kitchen 1
Interior
Interior Features Dining/Living Combo
Heating Baseboard, Electric, Natural Gas
Cooling None
Flooring Carpet, Cork, Hardwood, Mixed
Fireplaces Number 2
Fireplaces Type Family Room, Gas, Living Room
Equipment Central Vacuum
Fireplace 1
Window Features Blinds,Insulated Windows,Screens,Vinyl Frames,Window Coverings
Appliance Dishwasher, F/S/W/D, Microwave, Oven/Range Electric, Range Hood
Laundry In House
Exterior
Exterior Feature Balcony/Patio
Garage Spaces 1.0
Utilities Available Natural Gas To Lot, Underground Utilities
Amenities Available Clubhouse, Fitness Centre, Recreation Facilities, Recreation Room
Roof Type Asphalt Shingle
Total Parking Spaces 2
Building
Lot Description Irregular Lot
Building Description Stucco, Main Level Entry with Lower Level(s)
Faces North
Story 2
Foundation Poured Concrete
Sewer Sewer Connected
Water Municipal
Structure Type Stucco
Others
HOA Fee Include Garbage Removal,Insurance,Maintenance Grounds,Property Management
Tax ID 023-000-732
Ownership Freehold/Strata
Acceptable Financing Purchaser To Finance
Listing Terms Purchaser To Finance
Pets Description Cats, Dogs
Read Less
Want to know what your home might be worth? Contact us for a FREE valuation!

Our team is ready to help you sell your home for the highest possible price ASAP
Bought with eXp Realty


