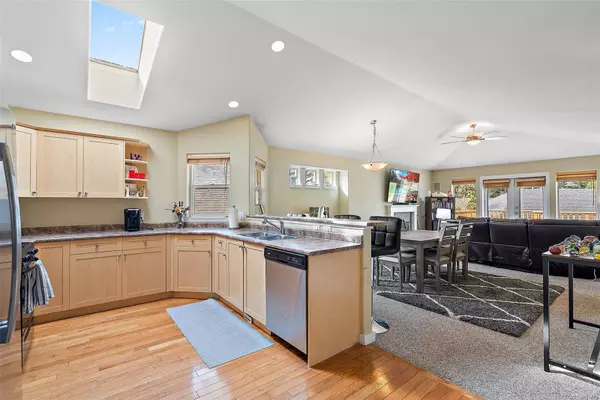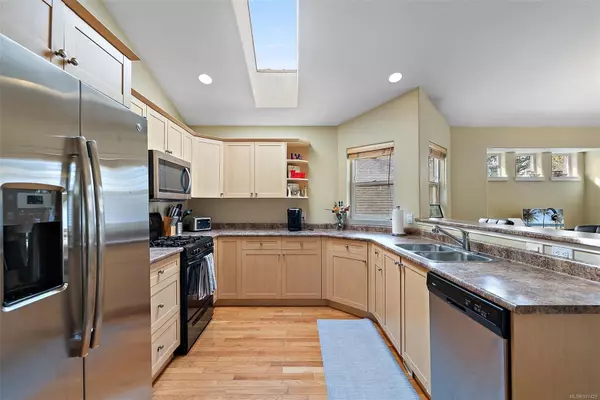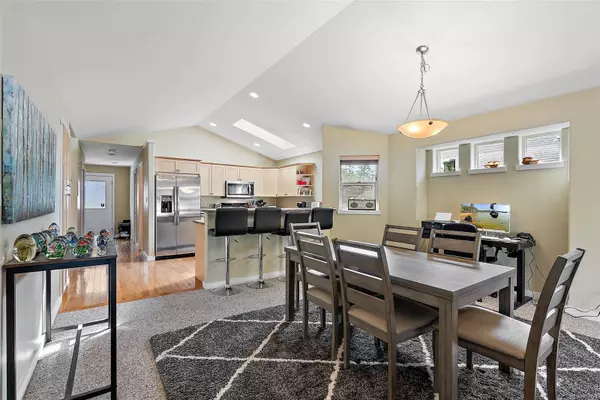$1,145,000
$1,149,900
0.4%For more information regarding the value of a property, please contact us for a free consultation.
96 Talcott Rd #3 View Royal, BC V9B 6M7
4 Beds
3 Baths
2,345 SqFt
Key Details
Sold Price $1,145,000
Property Type Single Family Home
Sub Type Single Family Detached
Listing Status Sold
Purchase Type For Sale
Square Footage 2,345 sqft
Price per Sqft $488
MLS Listing ID 957429
Sold Date 05/24/24
Style Main Level Entry with Lower Level(s)
Bedrooms 4
Rental Info Unrestricted
Year Built 2001
Annual Tax Amount $4,126
Tax Year 2023
Property Description
Welcome to this fantastic 4 bed 3 bath family home, situated in desirable View Royal. Step inside the main floor to find an open-concept kitchen, living & dining area. With vaulted ceilings, gas fireplace and french doors leading to a sun-soaked deck with stairs to the fenced backyard. Also on the main is 3 bedrooms, including a primary suite with walk-in closet & 3-piece ensuite. The kitchen is bright and spacious and boasts a gas stovetop, s/s appliances & plenty of cabinets and countertop space. Downstairs you'll find even more to love, like a versatile rec room complete with a wood stove & patio, ideal for teenagers or a casual family hangout spot. Other features include a flex room that could serve as a gym, craft room or storage, along with a separate self-contained 1-bedroom in-law suite with its own entrance. Conveniently located, this home is close to Golf Courses, The Galloping Goose Trail, Thetis Lake and shopping with easy access to both downtown and the Westshore.
Location
Province BC
County Capital Regional District
Area Vr Hospital
Direction East
Rooms
Basement Partially Finished
Main Level Bedrooms 3
Kitchen 2
Interior
Interior Features Dining/Living Combo, French Doors, Vaulted Ceiling(s)
Heating Baseboard, Electric, Natural Gas
Cooling None
Fireplaces Number 2
Fireplaces Type Gas, Wood Stove
Fireplace 1
Appliance Dishwasher, Dryer, Microwave, Oven/Range Gas, Refrigerator, Washer
Laundry In House
Exterior
Exterior Feature Balcony/Patio
Garage Spaces 1.0
Roof Type Asphalt Shingle
Handicap Access No Step Entrance, Primary Bedroom on Main
Total Parking Spaces 2
Building
Building Description Vinyl Siding,Wood, Main Level Entry with Lower Level(s)
Faces East
Story 2
Foundation Poured Concrete
Sewer Septic System, Sewer To Lot
Water Municipal
Structure Type Vinyl Siding,Wood
Others
Tax ID 025-186-779
Ownership Freehold/Strata
Pets Description Aquariums, Birds, Caged Mammals, Cats, Dogs
Read Less
Want to know what your home might be worth? Contact us for a FREE valuation!

Our team is ready to help you sell your home for the highest possible price ASAP
Bought with Pemberton Holmes Ltd. - Oak Bay






