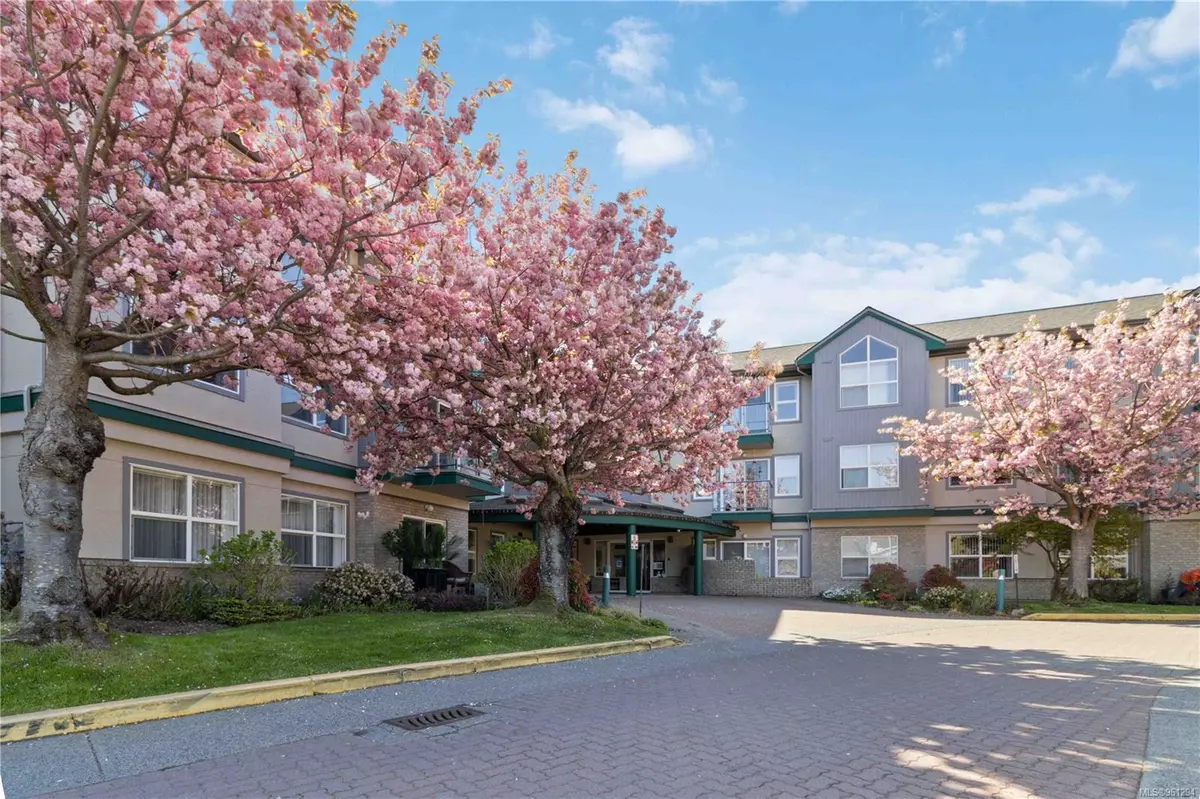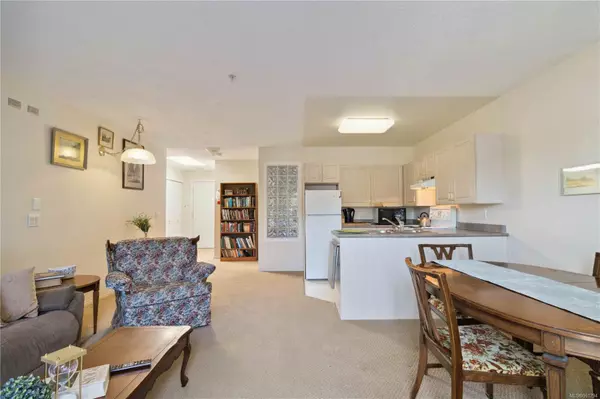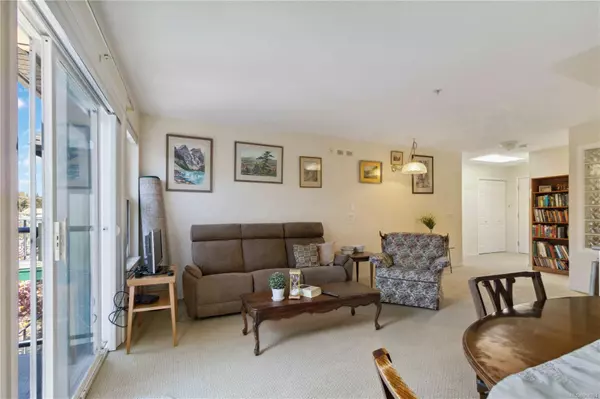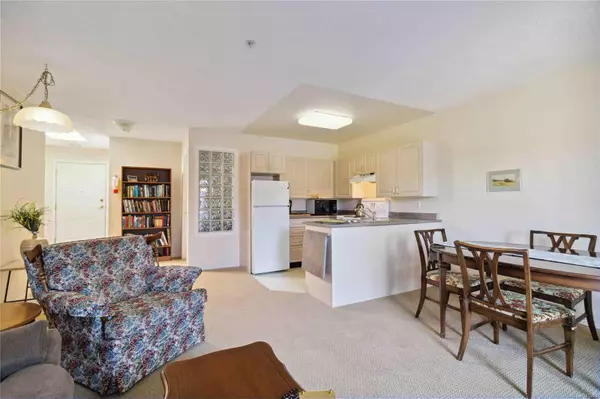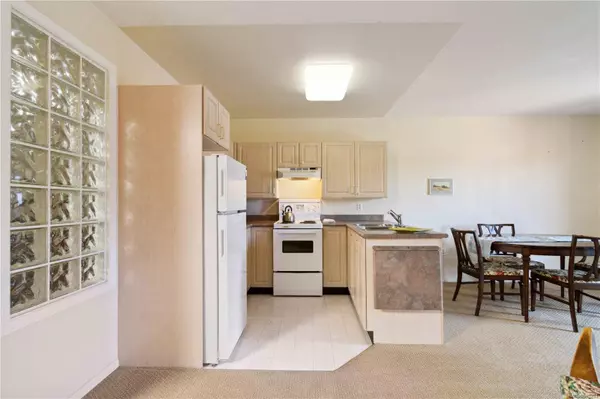$248,000
$254,900
2.7%For more information regarding the value of a property, please contact us for a free consultation.
1485 Garnet Rd #301 Saanich, BC V8P 5T5
1 Bed
1 Bath
840 SqFt
Key Details
Sold Price $248,000
Property Type Condo
Sub Type Condo Apartment
Listing Status Sold
Purchase Type For Sale
Square Footage 840 sqft
Price per Sqft $295
Subdivision Rose Bank Gardens
MLS Listing ID 961294
Sold Date 06/19/24
Style Condo
Bedrooms 1
HOA Fees $1,626/mo
Rental Info Some Rentals
Year Built 1996
Annual Tax Amount $1,358
Tax Year 2023
Lot Size 871 Sqft
Acres 0.02
Property Description
NEW LISTING! Bright & Spacious Top Floor suite w west facing views of the courtyard, cherry blossoms in bloom + hilltops w gorgeous sunsets. Resort style, Open concept w large skylight at entrance offering a welcoming brightness to this lovely suite. Large 1 Primary bed, w 2nd bed/study, Living & Dining, Full kitchen, in-suite storage rm, shoe & linen closet, walk-in shower w seat+handle. New windows w custom waffle blinds, balcony to enjoy w glass panels, free Laundry just down the hall. This 55+ Strata: shared lounge/dining rm, guest suite, 24 hour staffing/security, activity rm, & First Alert Service. Monthly strata & service fees provide for a daily, professionally cooked 4 course dinner w service, weekly housekeeping, 24 hour staffing. Rose Bank Gardens is tucked into a quiet, beautifully landscaped urban oasis only a short walk to Nellie McClung Library, grocery stores, medical offices, University Heights Mall. Service fee (additional to strata fee) details in supplements.
Location
Province BC
County Capital Regional District
Area Se Cedar Hill
Direction West
Rooms
Main Level Bedrooms 1
Kitchen 0
Interior
Interior Features Closet Organizer, Dining/Living Combo, Eating Area, Elevator, French Doors, Storage
Heating Baseboard, Electric
Cooling Air Conditioning, Wall Unit(s), Window Unit(s)
Flooring Carpet, Linoleum
Window Features Aluminum Frames,Blinds,Insulated Windows,Screens,Skylight(s)
Appliance Microwave, Oven/Range Electric, Refrigerator
Laundry Common Area
Exterior
Exterior Feature Balcony/Patio, Fencing: Partial, Garden, Lighting, Security System
Utilities Available Electricity To Lot, Garbage, Phone Available, Recycling
Amenities Available Elevator(s), Recreation Facilities
Roof Type See Remarks
Handicap Access Accessible Entrance, Ground Level Main Floor, No Step Entrance, Primary Bedroom on Main, Wheelchair Friendly
Building
Lot Description Adult-Oriented Neighbourhood, Cul-de-sac, Easy Access, Irregular Lot, Landscaped, Level, Near Golf Course, No Through Road, Private, Quiet Area, Recreation Nearby, Serviced, Shopping Nearby, Sidewalk
Building Description Brick,Frame Wood,Insulation: Ceiling,Insulation: Walls,Stucco,Wood, Condo
Faces West
Story 3
Foundation Poured Concrete
Sewer Sewer Connected
Water Municipal
Architectural Style Character
Structure Type Brick,Frame Wood,Insulation: Ceiling,Insulation: Walls,Stucco,Wood
Others
HOA Fee Include Caretaker,Garbage Removal,Hot Water,Insurance,Maintenance Grounds,Property Management,Water
Tax ID 023-532-688
Ownership Freehold/Strata
Pets Description Aquariums, Birds, Cats, Dogs, Number Limit, Size Limit
Read Less
Want to know what your home might be worth? Contact us for a FREE valuation!

Our team is ready to help you sell your home for the highest possible price ASAP
Bought with Royal LePage Coast Capital - Chatterton


