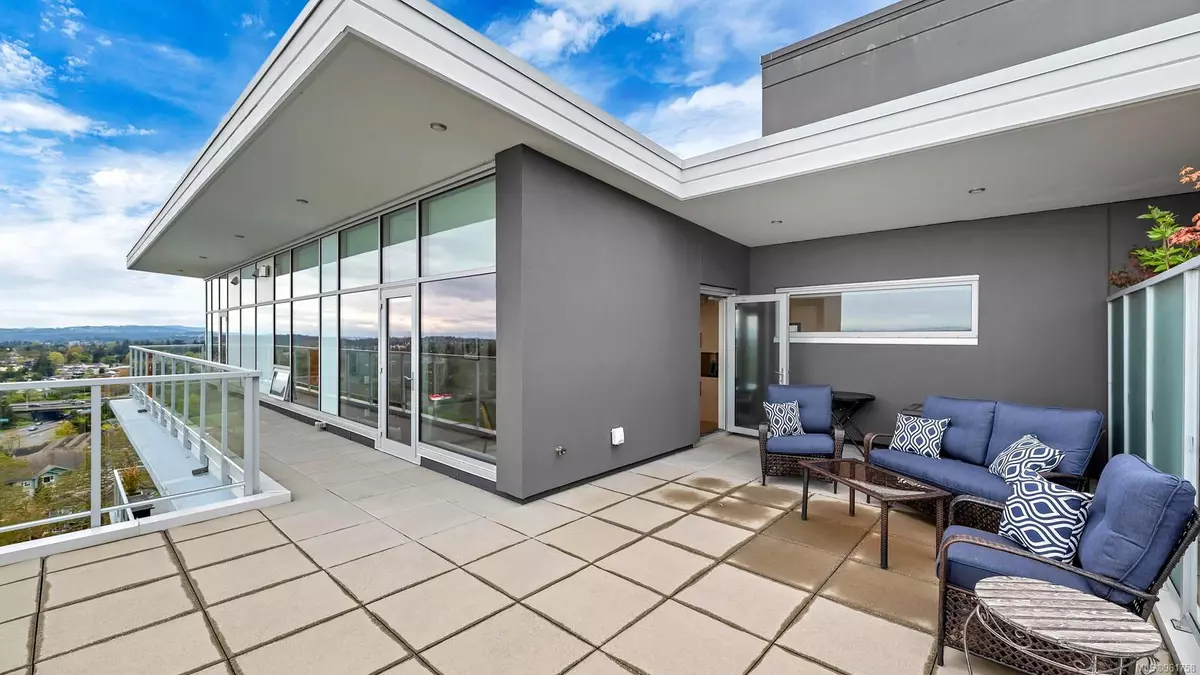$1,240,000
$1,275,000
2.7%For more information regarding the value of a property, please contact us for a free consultation.
4011 Rainbow Hill Lane #803 Saanich, BC V8X 0B6
2 Beds
2 Baths
1,246 SqFt
Key Details
Sold Price $1,240,000
Property Type Condo
Sub Type Condo Apartment
Listing Status Sold
Purchase Type For Sale
Square Footage 1,246 sqft
Price per Sqft $995
Subdivision Lyra Residences
MLS Listing ID 961758
Sold Date 06/26/24
Style Condo
Bedrooms 2
HOA Fees $678/mo
Rental Info Unrestricted
Year Built 2020
Annual Tax Amount $4,780
Tax Year 2023
Lot Size 1,306 Sqft
Acres 0.03
Property Description
Lyra Residences PREMIER PENTHOUSE SUITE boasts panoramic 180 degree views east to Mt Baker, directly south over Swan Lake & spanning the city skyline with the Olympic Mtns as a stunning backdrop plus westward to the Sooke Hills for amazing sunsets all while soaking in the warm, sunny exposure onto a massive 637 sqft sundeck. This original owner has stepped up the style with professional custom decor, high quality craftsmanship finishing and extra custom features throughout. The open plan offers high ceilings with lots of light and heat pump for cool A/C summer enjoyment. Deluxe primary suite with built ins, walk through closets to a double sink 4pcs ensuite, second bedroom has direct access onto the extensive deck, 5 pce main bathroom in as new condition. This suite comes with TWO LCP underground secure parking stalls side by side with EV charger roughed in. Large storage locker on same level plus several extra visitor parking stalls underground but outside the entry gates. Fitness rm.
Location
Province BC
County Capital Regional District
Area Se High Quadra
Direction South
Rooms
Main Level Bedrooms 2
Kitchen 1
Interior
Interior Features Controlled Entry, Dining/Living Combo, Eating Area
Heating Heat Pump, Natural Gas
Cooling Air Conditioning
Flooring Carpet, Hardwood, Tile
Fireplaces Number 1
Fireplaces Type Gas
Fireplace 1
Window Features Blinds,Insulated Windows,Screens,Window Coverings
Appliance Dishwasher, F/S/W/D, Oven Built-In, Oven/Range Gas
Laundry In Unit
Exterior
Exterior Feature Balcony/Deck, Lighting
Utilities Available Cable To Lot, Compost, Electricity To Lot, Garbage, Natural Gas To Lot, Phone To Lot, Recycling
Amenities Available Elevator(s), Fitness Centre, Meeting Room
View Y/N 1
View City, Mountain(s), Valley, Lake, Ocean
Roof Type Asphalt Torch On
Handicap Access No Step Entrance, Primary Bedroom on Main, Wheelchair Friendly
Total Parking Spaces 2
Building
Lot Description Cul-de-sac, Curb & Gutter, Easy Access, Landscaped, Park Setting, Quiet Area, Serviced, Shopping Nearby, Southern Exposure
Building Description Insulation All,Steel and Concrete, Condo
Faces South
Story 8
Foundation Poured Concrete
Sewer Sewer Connected
Water Municipal
Structure Type Insulation All,Steel and Concrete
Others
HOA Fee Include Garbage Removal,Hot Water,Insurance,Maintenance Grounds,Property Management,Recycling,Sewer,Water
Tax ID 031-062-261
Ownership Freehold/Strata
Acceptable Financing Purchaser To Finance
Listing Terms Purchaser To Finance
Pets Description Aquariums, Birds, Caged Mammals, Cats, Dogs, Number Limit
Read Less
Want to know what your home might be worth? Contact us for a FREE valuation!

Our team is ready to help you sell your home for the highest possible price ASAP
Bought with Jonesco Real Estate Inc






