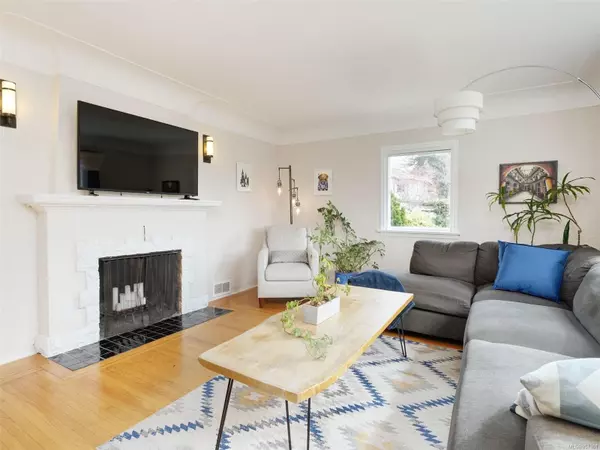$1,255,000
$1,295,000
3.1%For more information regarding the value of a property, please contact us for a free consultation.
1161 Clovelly Terr Saanich, BC V8P 1V7
6 Beds
3 Baths
3,179 SqFt
Key Details
Sold Price $1,255,000
Property Type Single Family Home
Sub Type Single Family Detached
Listing Status Sold
Purchase Type For Sale
Square Footage 3,179 sqft
Price per Sqft $394
MLS Listing ID 957361
Sold Date 07/04/24
Style Main Level Entry with Lower/Upper Lvl(s)
Bedrooms 6
Rental Info Unrestricted
Year Built 1938
Annual Tax Amount $4,992
Tax Year 2023
Lot Size 10,454 Sqft
Acres 0.24
Lot Dimensions 70 ft wide x 147 ft deep
Property Description
Maplewood Character Home perched on a 10,000sqft+ property. The main floor offers spacious light-filled rooms, original hardwood flooring & coved ceilings. The updated kitchen w breakfast nook & quartz counters, flows out to a private south facing composite deck for dining and entertaining. This 3100+ sqft home also features six bedrooms on three levels, giving options for the primary as well as 2.5 bathrooms, and many building systems have been updated. Other Features incl, 7' basement w rental studio suite, large laundry/flex space & workshop. The large lot also offers subdivision or garden suite potential and/ or possible higher density being close to the transit corridor (see Saanich Bylaws). Situated in a PRIME LOCATION w convenient access off Clovelly Terr & Cobb Lane, this versatile offering has the potential to add further value in this coveted neighbourhood close to schools, parks, shopping & Cedar Hill golf course.
Location
Province BC
County Capital Regional District
Area Se Maplewood
Direction North
Rooms
Basement Full, Partially Finished, Walk-Out Access, With Windows
Main Level Bedrooms 2
Kitchen 2
Interior
Interior Features Breakfast Nook, Ceiling Fan(s), Dining Room, Eating Area, Storage, Workshop
Heating Baseboard, Electric, Forced Air
Cooling None
Flooring Hardwood, Linoleum, Tile
Fireplaces Number 1
Fireplaces Type Living Room
Fireplace 1
Window Features Skylight(s)
Appliance Dishwasher, F/S/W/D, Microwave, Oven/Range Electric, Range Hood
Laundry In House
Exterior
Exterior Feature Balcony/Deck, Balcony/Patio, Fencing: Partial, Low Maintenance Yard
Roof Type Fibreglass Shingle
Handicap Access Ground Level Main Floor, Primary Bedroom on Main
Total Parking Spaces 4
Building
Lot Description Central Location, Easy Access, Near Golf Course, Private, Rectangular Lot, Serviced, See Remarks
Building Description Frame Wood,Insulation: Ceiling,Stucco, Main Level Entry with Lower/Upper Lvl(s)
Faces North
Foundation Poured Concrete
Sewer Sewer Connected
Water Municipal
Architectural Style Character
Structure Type Frame Wood,Insulation: Ceiling,Stucco
Others
Tax ID 001-852-396
Ownership Freehold
Acceptable Financing Purchaser To Finance
Listing Terms Purchaser To Finance
Pets Description Aquariums, Birds, Caged Mammals, Cats, Dogs
Read Less
Want to know what your home might be worth? Contact us for a FREE valuation!

Our team is ready to help you sell your home for the highest possible price ASAP
Bought with Royal LePage Coast Capital - Westshore






