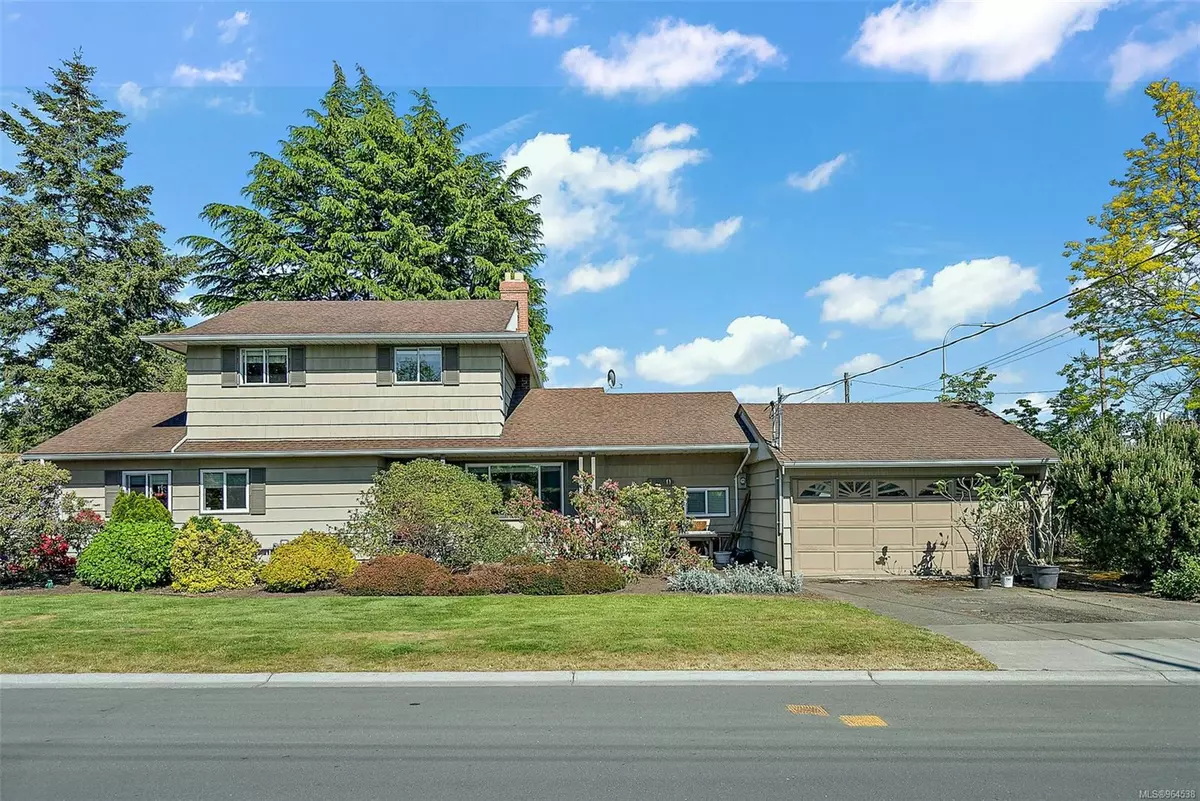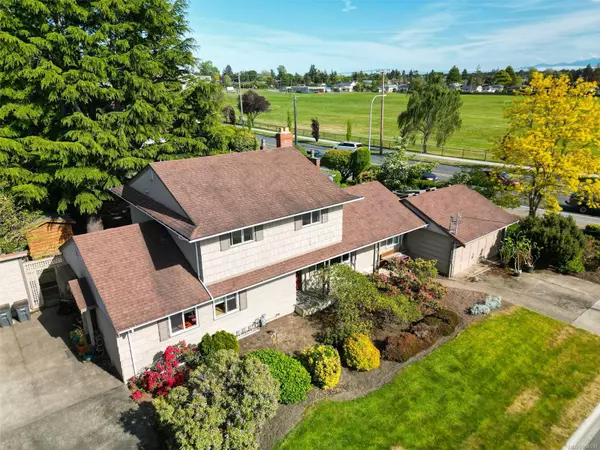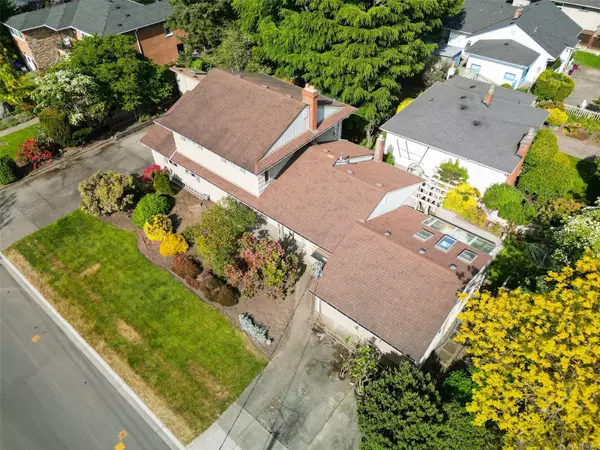$1,025,000
$999,000
2.6%For more information regarding the value of a property, please contact us for a free consultation.
1670 Lansdowne Rd Saanich, BC V8P 1A3
5 Beds
4 Baths
2,216 SqFt
Key Details
Sold Price $1,025,000
Property Type Single Family Home
Sub Type Single Family Detached
Listing Status Sold
Purchase Type For Sale
Square Footage 2,216 sqft
Price per Sqft $462
MLS Listing ID 964538
Sold Date 07/04/24
Style Main Level Entry with Upper Level(s)
Bedrooms 5
Rental Info Unrestricted
Year Built 1943
Annual Tax Amount $4,243
Tax Year 2023
Lot Size 6,969 Sqft
Acres 0.16
Property Description
Looking for a 5 bed 4 bath home in a fabulous neighbourhood? Introducing this bright well-maintained home featuring natural lighting w/ large windows & wood-burning fireplace in the inviting living room. The adjacent dining area flows seamlessly into the kitchen equipped w/ plenty of cupboard space & storage + open living area w/ bay window peering into the landscaped yard. The main lvl includes a laundry/pantry rm, 4-piece bath, extra bedroom that could dual as a home office or den, access to the dbl car garage, greenhouse, & handy workshop. This level also includes a bright one-bed, 4pce bath suite w/ full kitchen, living rm, & separate entrance. The upper lvl offers an additional 706 Sq.ft consisting of 3 beds, one w/ walk-in closet, & two bathrooms. Situated in the Camosun area of East Saanich, you will find shopping, transit, dining, & recreation steps away. Down the road from Uplands Golf Club, Hillside Shopping Centre, Oswald Park, Summit Park, and Cedar Hill Rec to name a few!
Location
Province BC
County Capital Regional District
Area Se Camosun
Direction East
Rooms
Other Rooms Greenhouse, Workshop
Basement Crawl Space
Main Level Bedrooms 2
Kitchen 2
Interior
Interior Features Storage, Workshop
Heating Baseboard, Electric, Natural Gas
Cooling None
Fireplaces Number 1
Fireplaces Type Living Room, Wood Burning
Fireplace 1
Laundry In House
Exterior
Garage Spaces 2.0
Roof Type Asphalt Shingle
Total Parking Spaces 4
Building
Lot Description Central Location, Recreation Nearby, Rectangular Lot, Shopping Nearby, See Remarks
Building Description Wood, Main Level Entry with Upper Level(s)
Faces East
Foundation Poured Concrete
Sewer Sewer To Lot
Water Municipal
Structure Type Wood
Others
Tax ID 007-609-931
Ownership Freehold
Pets Description Aquariums, Birds, Caged Mammals, Cats, Dogs
Read Less
Want to know what your home might be worth? Contact us for a FREE valuation!

Our team is ready to help you sell your home for the highest possible price ASAP
Bought with Engel & Volkers Vancouver Island






