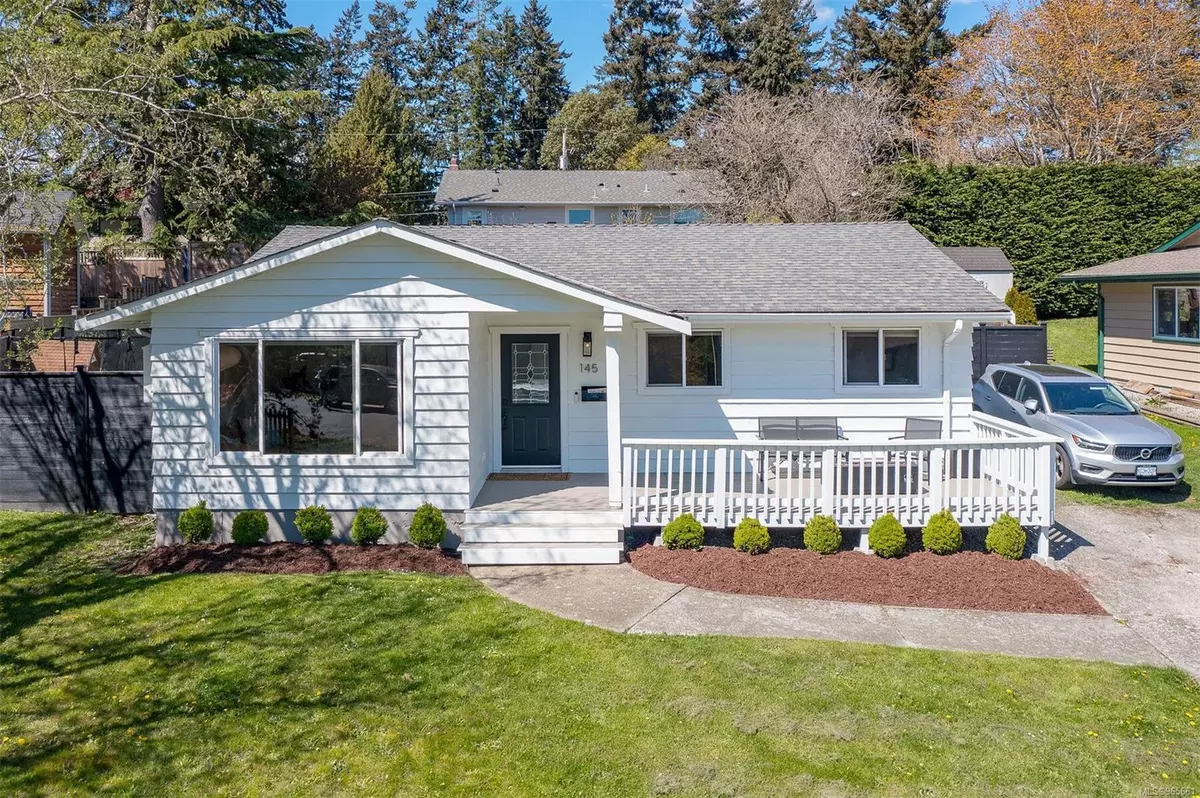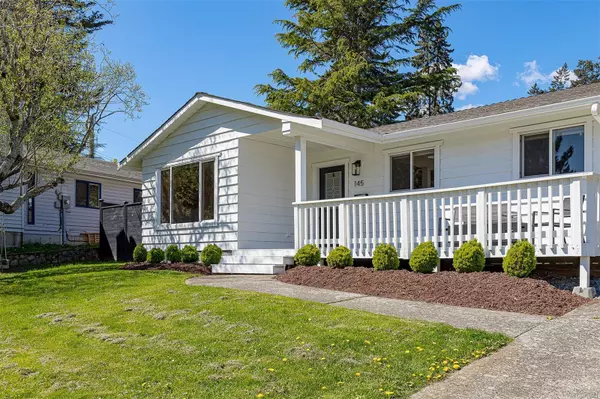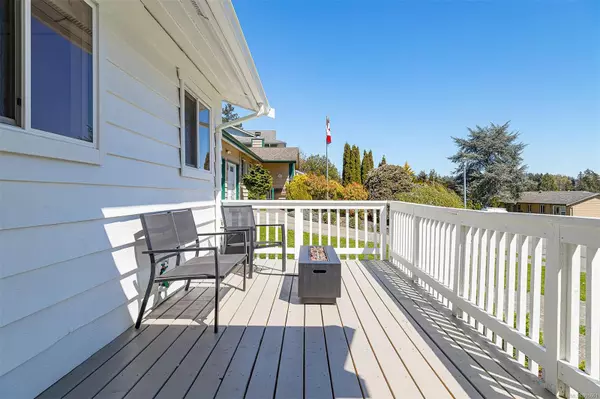$882,500
$899,900
1.9%For more information regarding the value of a property, please contact us for a free consultation.
145 Paddock Pl View Royal, BC V9B 5G2
3 Beds
2 Baths
1,041 SqFt
Key Details
Sold Price $882,500
Property Type Single Family Home
Sub Type Single Family Detached
Listing Status Sold
Purchase Type For Sale
Square Footage 1,041 sqft
Price per Sqft $847
MLS Listing ID 965661
Sold Date 07/17/24
Style Rancher
Bedrooms 3
Rental Info Unrestricted
Year Built 1983
Annual Tax Amount $3,694
Tax Year 2023
Lot Size 7,405 Sqft
Acres 0.17
Property Description
You'll adore this beautifully updated 3-bed RANCHER boasting a west-facing backyard on a large 7,400 sq/ft lot. Meticulous attention to detail and a prideful ownership shine through with a plethora of upgrades! Step into the charmingly landscaped yard (new irrigation included), freshly painted exterior, and an inviting front porch. Inside, revel in the bright, airy living space with upgraded floors and immaculate white walls. The functional kitchen, complete with an eating bar, seamlessly connects to the dining area offering picturesque backyard vistas. Adjacent, discover a dedicated laundry room equipped with new washer, dryer, hot water tank, and a convenient 2-piece bathroom. Continuing down the hall, encounter a fully renovated 4-piece bathroom and three bedrooms. Outside, unwind on the sunny deck within the fully fenced yard, complete with a new shed. Positioned just across from View Royal Park and within walking distance to the elementary school and the E&N Trail.
Location
Province BC
County Capital Regional District
Area Vr View Royal
Direction East
Rooms
Other Rooms Storage Shed
Basement None
Main Level Bedrooms 3
Kitchen 1
Interior
Interior Features Breakfast Nook, Soaker Tub, Storage
Heating Baseboard, Electric
Cooling None
Flooring Laminate, Tile
Window Features Vinyl Frames
Appliance Dishwasher, F/S/W/D
Laundry In House
Exterior
Exterior Feature Balcony/Patio, Fencing: Full, Sprinkler System
Roof Type Fibreglass Shingle
Handicap Access Primary Bedroom on Main
Total Parking Spaces 1
Building
Lot Description Cul-de-sac, Level, Rectangular Lot
Building Description Insulation: Ceiling,Insulation: Walls,Wood, Rancher
Faces East
Foundation Slab
Sewer Sewer To Lot
Water Municipal
Architectural Style West Coast
Structure Type Insulation: Ceiling,Insulation: Walls,Wood
Others
Tax ID 001-046-152
Ownership Freehold
Pets Description Aquariums, Birds, Caged Mammals, Cats, Dogs
Read Less
Want to know what your home might be worth? Contact us for a FREE valuation!

Our team is ready to help you sell your home for the highest possible price ASAP
Bought with RE/MAX Camosun






