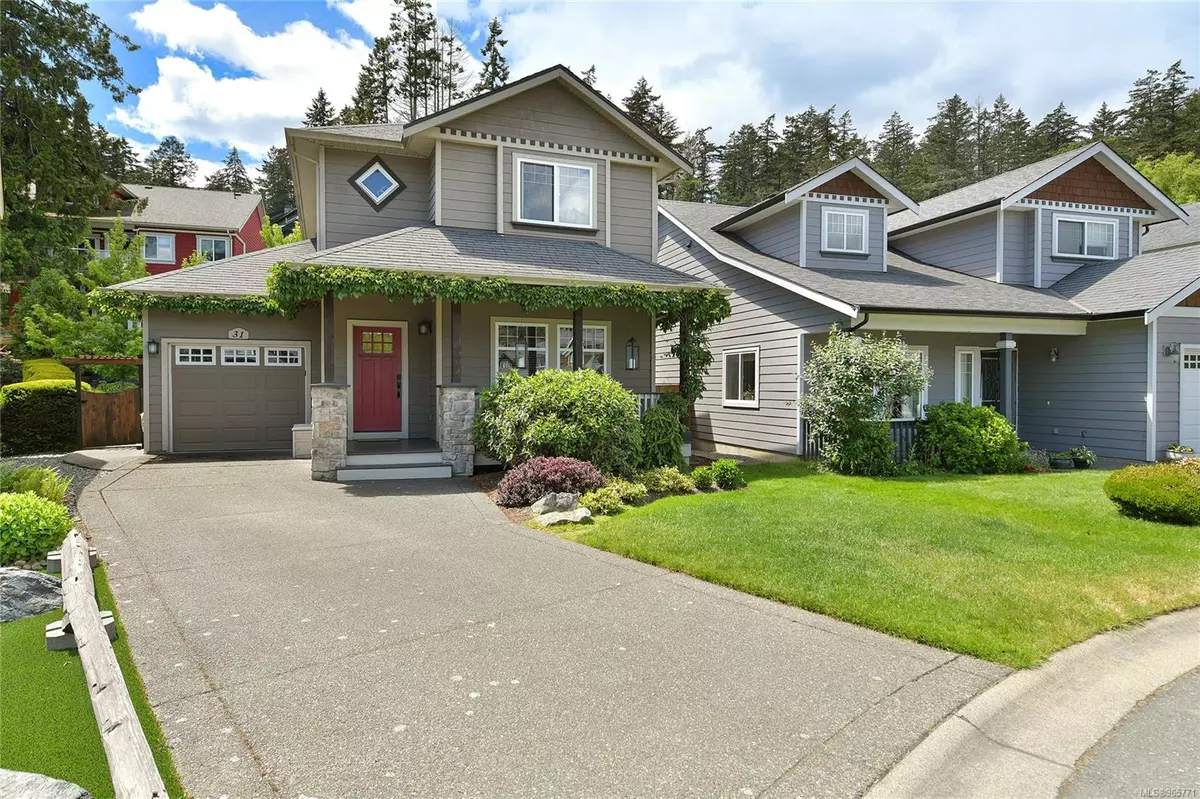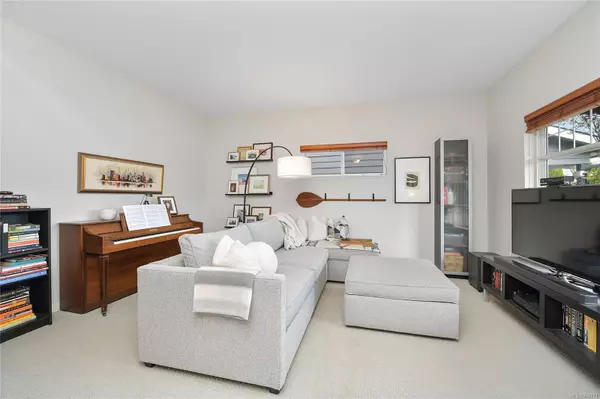$999,900
$999,900
For more information regarding the value of a property, please contact us for a free consultation.
31 Newcastle Crt View Royal, BC V9B 6V5
3 Beds
3 Baths
1,734 SqFt
Key Details
Sold Price $999,900
Property Type Single Family Home
Sub Type Single Family Detached
Listing Status Sold
Purchase Type For Sale
Square Footage 1,734 sqft
Price per Sqft $576
MLS Listing ID 965771
Sold Date 07/31/24
Style Main Level Entry with Upper Level(s)
Bedrooms 3
Rental Info Unrestricted
Year Built 2005
Annual Tax Amount $4,017
Tax Year 2023
Lot Size 3,920 Sqft
Acres 0.09
Property Description
Lovely family home tucked away in a quiet enclave at Thetis Vale, located at Thetis Lake Park with trails, swimming and nature outside your doorstep. Great "Ashbury" floorplan with formal living room, open kitchen/dining/family room area and sliders on to patio area with pergola overlooking the fenced yard. Winding staircase to 3 bedrooms up including primary with full ensuite and walk in closet. Updated kitchen with quartz counters and stainless appliances plus modernized bathrooms. Garage with ample driveway space. So much to enjoy here at this fantastic family oriented spot close to town.
Location
Province BC
County Capital Regional District
Area Vr Prior Lake
Zoning CD-5A
Direction Northeast
Rooms
Basement None
Kitchen 1
Interior
Interior Features Dining/Living Combo, Winding Staircase
Heating Baseboard, Electric, Natural Gas
Cooling None
Flooring Carpet, Linoleum, Wood
Fireplaces Number 1
Fireplaces Type Family Room, Gas
Fireplace 1
Window Features Blinds,Insulated Windows
Appliance Dishwasher, F/S/W/D
Laundry In House
Exterior
Exterior Feature Balcony/Patio, Fenced
Garage Spaces 1.0
Utilities Available Natural Gas Available
Roof Type Fibreglass Shingle
Total Parking Spaces 1
Building
Lot Description Central Location, Cul-de-sac, Easy Access, Family-Oriented Neighbourhood, Landscaped, Level, Recreation Nearby
Building Description Cement Fibre,Frame Wood,Insulation: Ceiling, Main Level Entry with Upper Level(s)
Faces Northeast
Foundation Poured Concrete
Sewer Sewer Connected
Water Municipal
Architectural Style Heritage
Structure Type Cement Fibre,Frame Wood,Insulation: Ceiling
Others
Tax ID 026-027-704
Ownership Freehold
Pets Description Aquariums, Birds, Caged Mammals, Cats, Dogs
Read Less
Want to know what your home might be worth? Contact us for a FREE valuation!

Our team is ready to help you sell your home for the highest possible price ASAP
Bought with Royal LePage Coast Capital - Chatterton






