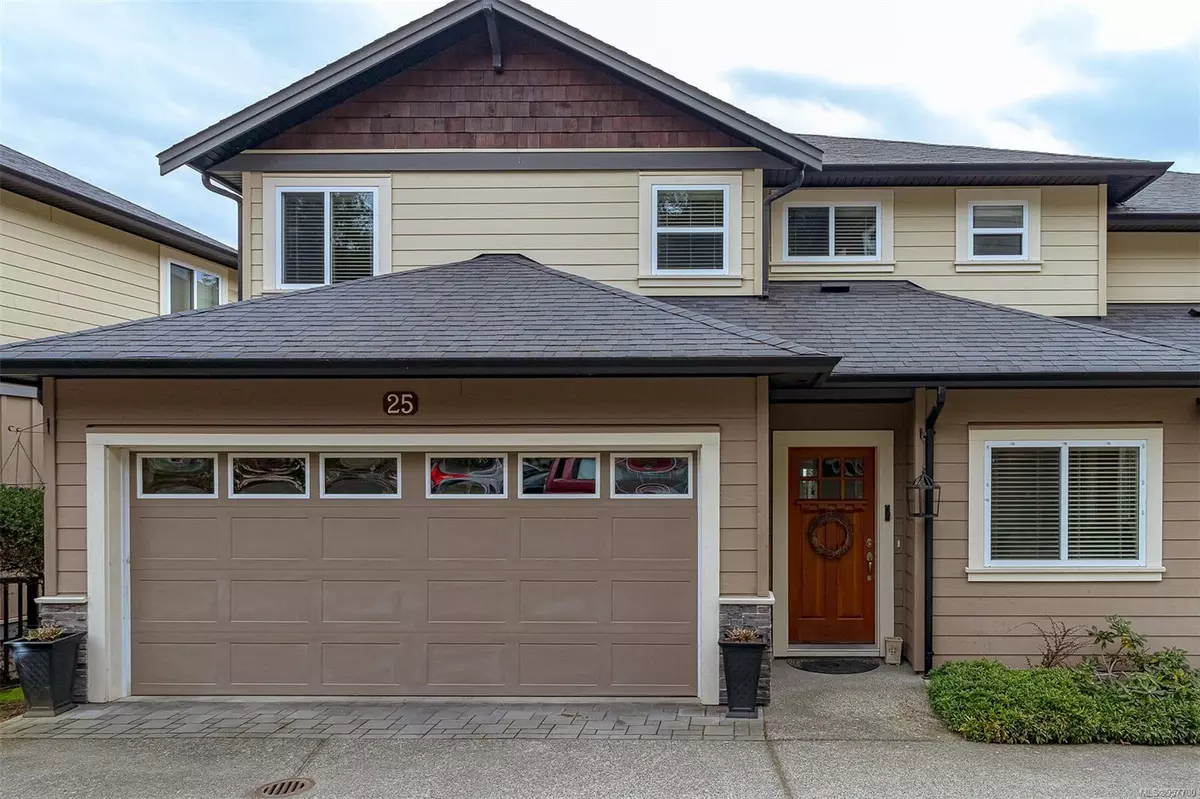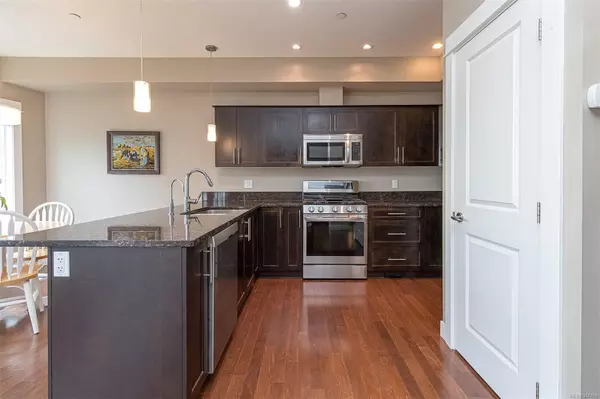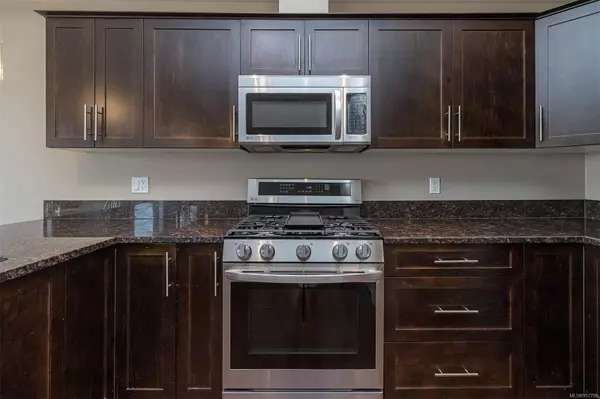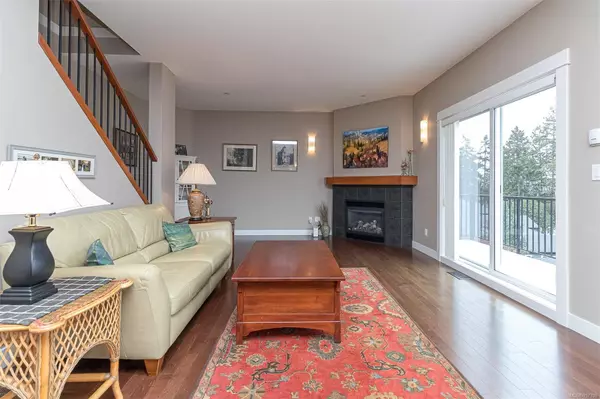$939,000
$979,900
4.2%For more information regarding the value of a property, please contact us for a free consultation.
2319 Chilco Rd #25 View Royal, BC V9B 0L8
4 Beds
4 Baths
2,365 SqFt
Key Details
Sold Price $939,000
Property Type Townhouse
Sub Type Row/Townhouse
Listing Status Sold
Purchase Type For Sale
Square Footage 2,365 sqft
Price per Sqft $397
Subdivision Stonecliffe
MLS Listing ID 957700
Sold Date 08/01/24
Style Main Level Entry with Lower/Upper Lvl(s)
Bedrooms 4
HOA Fees $465/mo
Rental Info Unrestricted
Year Built 2011
Annual Tax Amount $3,596
Tax Year 2023
Lot Size 2,613 Sqft
Acres 0.06
Property Description
NEW PRICE - You will be impressed w this beautiful 4 bedroom + 4 bathroom end unit townhouse in the sought after executive Stone Cliffe boasting sunny South Eastern exposure w open mountain & valley views from all 3 levels. Gourmet kitchen w stone counters, SS appliances including gas range & pantry. Relax & enjoy the gas fp in the living room or entertain in the separate dining area offering privacy w mature trees as your vantage point. Primary is large enough for a king size bed & still has room for a walk in closet & full ensuite including heated tile + deep soaker. Two more generous size bedrooms, expansive landing & second full bathroom complete the upstairs. Bonus - Versatile bright walk out lower level w large family room ideal for any teenagers, 4th Bedroom/den, full bathroom, private patio & high ceilings. Other features include dedicated separate office on main, wood floors, storage, geothermal heating w AC & double-garage. Walk to Thetis Lake or get on the Galloping Goose!
Location
Province BC
County Capital Regional District
Area Vr Six Mile
Direction Northwest
Rooms
Basement Finished, Full, Walk-Out Access, With Windows
Kitchen 1
Interior
Interior Features Breakfast Nook, Closet Organizer, Dining/Living Combo, Eating Area, Soaker Tub, Storage
Heating Electric, Forced Air, Geothermal, Natural Gas
Cooling Air Conditioning
Flooring Carpet, Tile, Wood
Fireplaces Number 1
Fireplaces Type Gas, Living Room
Equipment Central Vacuum Roughed-In
Fireplace 1
Window Features Screens,Window Coverings
Appliance Built-in Range, Dishwasher, F/S/W/D
Laundry In Unit
Exterior
Exterior Feature Balcony/Deck
Garage Spaces 2.0
Amenities Available Private Drive/Road
Roof Type Fibreglass Shingle
Handicap Access Ground Level Main Floor
Total Parking Spaces 2
Building
Lot Description Rectangular Lot
Building Description Cement Fibre,Stone,Wood, Main Level Entry with Lower/Upper Lvl(s)
Faces Northwest
Story 3
Foundation Poured Concrete
Sewer Sewer To Lot
Water Municipal
Architectural Style Heritage
Structure Type Cement Fibre,Stone,Wood
Others
HOA Fee Include Garbage Removal,Property Management
Tax ID 028-560-957
Ownership Freehold/Strata
Acceptable Financing Purchaser To Finance
Listing Terms Purchaser To Finance
Pets Description Aquariums, Birds, Caged Mammals, Cats, Dogs, Number Limit, Size Limit
Read Less
Want to know what your home might be worth? Contact us for a FREE valuation!

Our team is ready to help you sell your home for the highest possible price ASAP
Bought with RE/MAX Camosun






