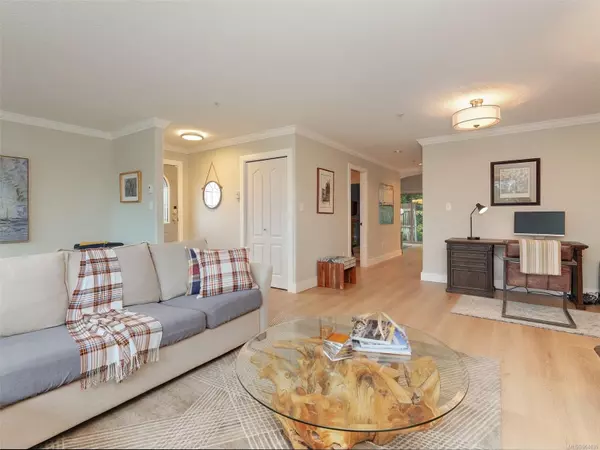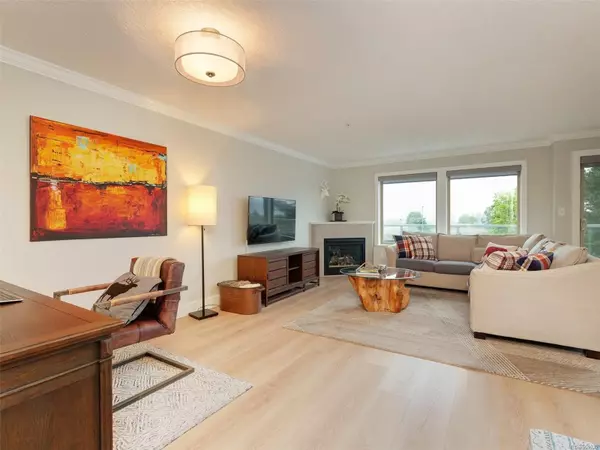$938,900
$949,900
1.2%For more information regarding the value of a property, please contact us for a free consultation.
127 Aldersmith Pl #17 View Royal, BC V9A 7M7
3 Beds
3 Baths
1,924 SqFt
Key Details
Sold Price $938,900
Property Type Townhouse
Sub Type Row/Townhouse
Listing Status Sold
Purchase Type For Sale
Square Footage 1,924 sqft
Price per Sqft $487
Subdivision Admirals Landing At Thetis Cove
MLS Listing ID 964035
Sold Date 08/26/24
Style Split Level
Bedrooms 3
HOA Fees $557/mo
Rental Info Unrestricted
Year Built 2000
Annual Tax Amount $3,265
Tax Year 2023
Lot Size 2,613 Sqft
Acres 0.06
Property Description
Sunny south facing 1900+ sqft 3 bed/3 bath home offering captivating OCEAN VIEWS & OLYMPIC MOUNTAINS. Quality construction updated top to bottom, inside/out. Well managed Strata recently completed major exterior work, inc; roofs, decks, gutters, downspouts, exterior painting/caulking. Seller recently completed extensive interior work inc: 5 new SS appliances, wine fridge & freezer, tiling (heated flooring & backsplash) throughout, luxury vinyl plank, new primary bath shower, fixtures, vanity and a primary bed heat pump which provides efficient heating/cooling (see feature sheet). Enjoy unobstructed views from the large primary bedroom balcony. Whales seen in the cove. Warm up with NG fireplace on the 2nd level & enjoy the view from the large south facing newly tinted windows. Enjoy the sun filled/quiet backyard, tending to your garden. The property also offers a large 2 CAR GARAGE & 2 spacious extra bedrooms. Steps away from ocean, Thetis Cove Beach, E&N trail, transportation&shopping
Location
Province BC
County Capital Regional District
Area Vr Glentana
Direction South
Rooms
Basement Walk-Out Access, With Windows
Kitchen 1
Interior
Interior Features Breakfast Nook, Ceiling Fan(s), Closet Organizer, Dining Room, Eating Area, French Doors, Soaker Tub, Storage
Heating Baseboard, Electric, Heat Pump, Natural Gas
Cooling Air Conditioning, Wall Unit(s)
Flooring Carpet, Laminate, Linoleum, Tile, Vinyl
Fireplaces Number 1
Fireplaces Type Gas, Living Room
Equipment Central Vacuum
Fireplace 1
Window Features Blinds,Insulated Windows,Screens,Window Coverings
Appliance Dishwasher, F/S/W/D
Laundry In House
Exterior
Exterior Feature Awning(s), Balcony/Deck, Balcony/Patio, Fencing: Partial, Low Maintenance Yard
Garage Spaces 2.0
Roof Type Fibreglass Shingle
Total Parking Spaces 2
Building
Lot Description Private, Rectangular Lot, Rocky, Wooded Lot
Building Description Cement Fibre,Insulation: Ceiling,Insulation: Walls, Split Level
Faces South
Story 3
Foundation Poured Concrete
Sewer Sewer To Lot
Water Municipal
Architectural Style West Coast
Structure Type Cement Fibre,Insulation: Ceiling,Insulation: Walls
Others
HOA Fee Include Garbage Removal,Insurance,Maintenance Grounds,Property Management,Water
Tax ID 024-820-938
Ownership Freehold/Strata
Acceptable Financing Purchaser To Finance
Listing Terms Purchaser To Finance
Pets Description Aquariums, Birds, Caged Mammals, Cats, Dogs, Number Limit
Read Less
Want to know what your home might be worth? Contact us for a FREE valuation!

Our team is ready to help you sell your home for the highest possible price ASAP
Bought with Royal LePage Coast Capital - Westshore






