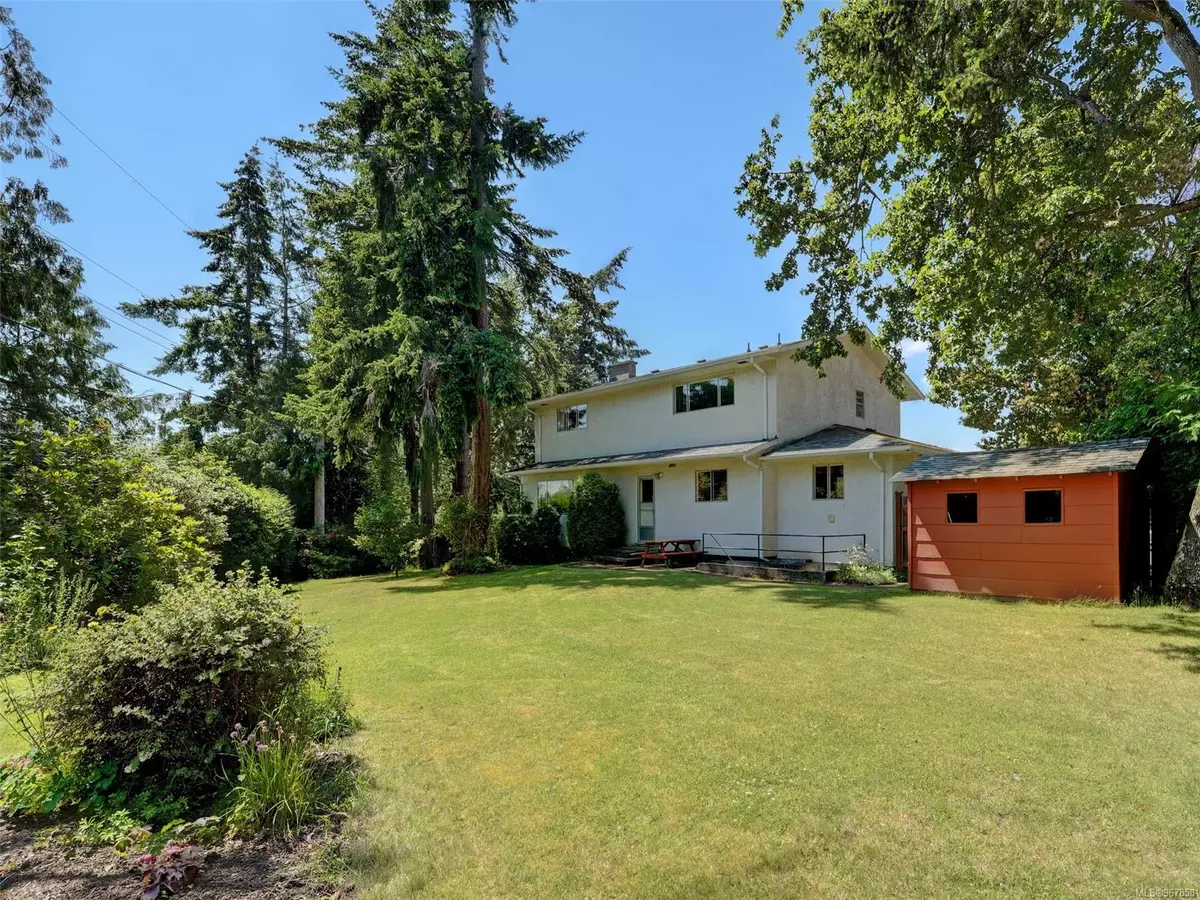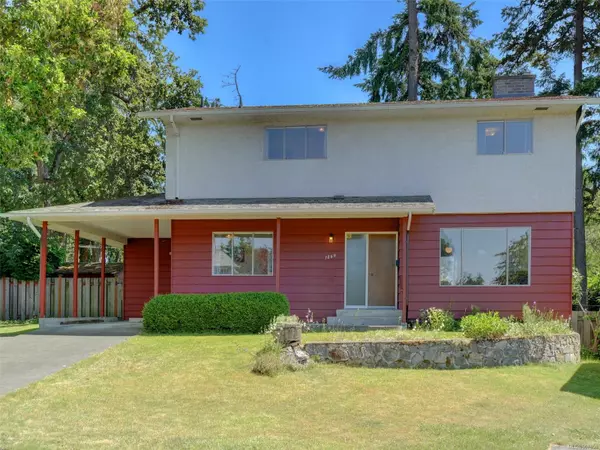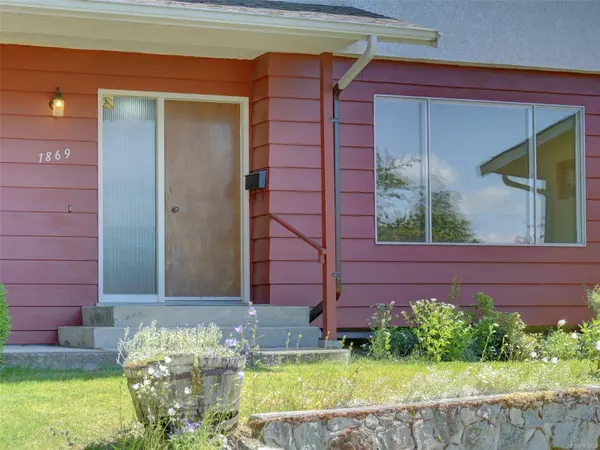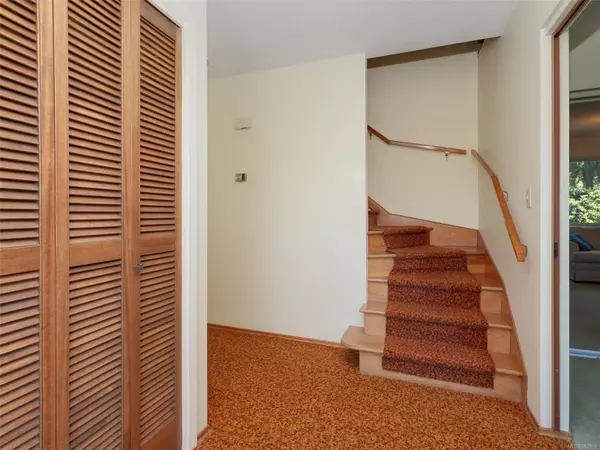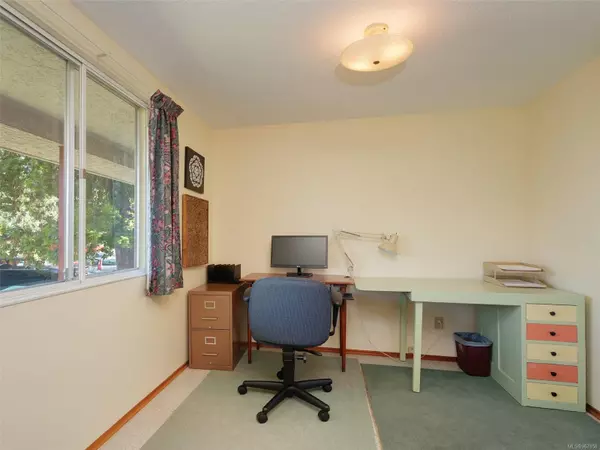$1,120,000
$1,245,000
10.0%For more information regarding the value of a property, please contact us for a free consultation.
1869 Elmhurst Pl Saanich, BC V8N 1R1
4 Beds
2 Baths
2,115 SqFt
Key Details
Sold Price $1,120,000
Property Type Single Family Home
Sub Type Single Family Detached
Listing Status Sold
Purchase Type For Sale
Square Footage 2,115 sqft
Price per Sqft $529
MLS Listing ID 967858
Sold Date 08/30/24
Style Main Level Entry with Lower/Upper Lvl(s)
Bedrooms 4
Rental Info Unrestricted
Year Built 1969
Annual Tax Amount $5,550
Tax Year 2023
Lot Size 10,018 Sqft
Acres 0.23
Property Description
Beloved light filled Family Home in a prime Saanich East location close to private & public schools, UVIC, shops, parks, beaches, and all amenities. With a stunning south facing private backyard with patio, this well-maintained solid home, in its original condition, has a great traditional layout. The main floor has the living, dining, family room as well as den/bedroom, a powder room and a mudroom/ laundry room off the kitchen and the carport. Upstairs you'll find the primary bedroom as well as three more good sized bedrooms and a full bath. The lower level has full height unfinished walk out basement, ready for your design ideas. With a 10,000+ sq ft yard, there is also potential for a garden suite (upon Saanich approval) or simply enjoy this spacious private property. This home is the perfect canvas to make it your own, don' t miss your chance to live in this terrific neighbourhood.
Location
Province BC
County Capital Regional District
Area Se Gordon Head
Direction North
Rooms
Other Rooms Storage Shed
Basement Full, Unfinished, Walk-Out Access
Kitchen 1
Interior
Interior Features Dining/Living Combo, Storage, Workshop
Heating Forced Air, Oil
Cooling None
Flooring Carpet, Linoleum, Wood
Fireplaces Number 2
Fireplaces Type Electric, Wood Stove
Fireplace 1
Appliance Dishwasher, F/S/W/D
Laundry In House
Exterior
Exterior Feature Balcony/Patio, Fenced, Low Maintenance Yard, See Remarks
Carport Spaces 1
Roof Type Asphalt Shingle
Total Parking Spaces 3
Building
Lot Description Central Location, Cul-de-sac, Easy Access, Family-Oriented Neighbourhood, Level, Recreation Nearby, Shopping Nearby, See Remarks
Building Description Stucco,Wood, Main Level Entry with Lower/Upper Lvl(s)
Faces North
Foundation Block, Poured Concrete
Sewer Sewer Connected
Water Municipal
Additional Building Potential
Structure Type Stucco,Wood
Others
Tax ID 003-733-939
Ownership Freehold
Acceptable Financing Purchaser To Finance
Listing Terms Purchaser To Finance
Pets Description Aquariums, Birds, Caged Mammals, Cats, Dogs
Read Less
Want to know what your home might be worth? Contact us for a FREE valuation!

Our team is ready to help you sell your home for the highest possible price ASAP
Bought with Sutton Group West Coast Realty


