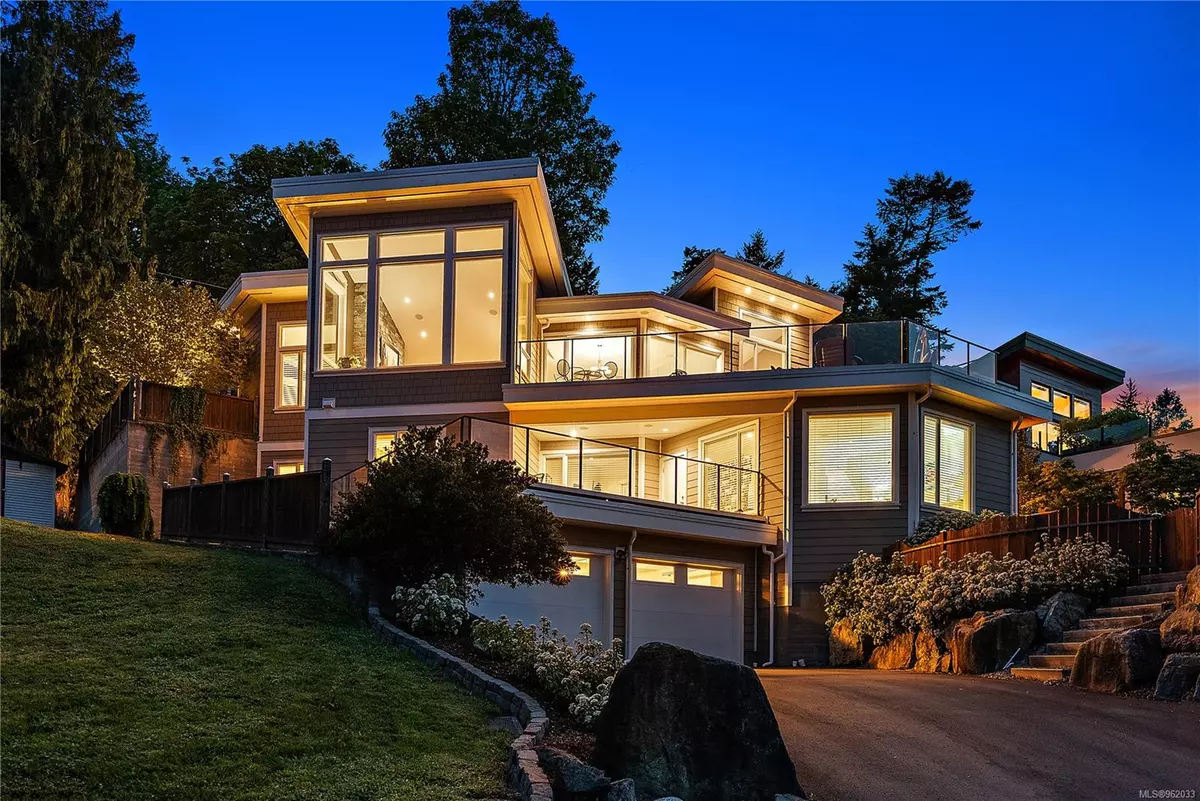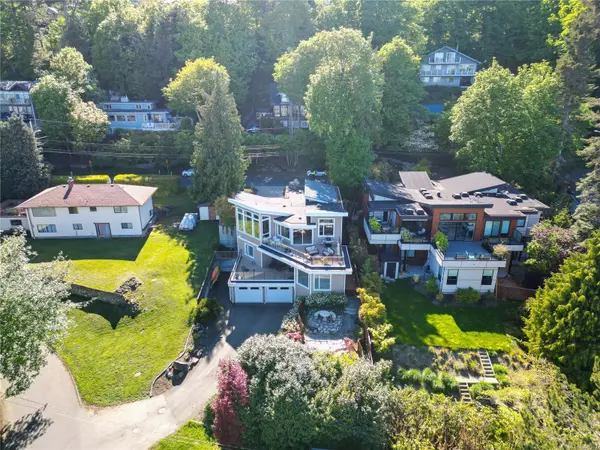$2,450,000
$2,595,000
5.6%For more information regarding the value of a property, please contact us for a free consultation.
5091 Lochside Dr Saanich, BC V8Y 2G2
5 Beds
5 Baths
3,311 SqFt
Key Details
Sold Price $2,450,000
Property Type Single Family Home
Sub Type Single Family Detached
Listing Status Sold
Purchase Type For Sale
Square Footage 3,311 sqft
Price per Sqft $739
MLS Listing ID 962033
Sold Date 09/04/24
Style Main Level Entry with Lower Level(s)
Bedrooms 5
Rental Info Unrestricted
Year Built 2015
Annual Tax Amount $8,501
Tax Year 2023
Lot Size 8,276 Sqft
Acres 0.19
Property Description
A unique opportunity to embrace the West Coast Lifestyle! This stunning ocean view home is on coveted tree-lined street in beautiful Cordova Bay. Offering jaw-dropping views of the Salish Sea & breathtaking sunrises, you'll enjoy a front row seat to the very best of west coast living! A thoughtful open-concept layout w/ innovative design throughout, this inviting home allows for a seamless transition between the interior & multiple outdoor living spaces. Custom-built to the highest standards by a QuakeSafe engineer. Featuring 5 bedrooms, 5 baths, den/gym, expansive windows w/ incredible views, large bright kitchen w/ high-end appliances & centre island, custom tile throughout, two separate attached double garages great for auto enthusiasts, a primary bedroom akin to a luxury hotel suite, plus a self-contained one bed legal suite. The highlight of this amazing home is that it is built around a 22' totem pole carved by famous First Nations artist, Doug LaFortune. See media links!
Location
Province BC
County Capital Regional District
Area Se Cordova Bay
Direction East
Rooms
Basement Other
Main Level Bedrooms 1
Kitchen 2
Interior
Interior Features Dining/Living Combo, Vaulted Ceiling(s)
Heating Electric, Heat Pump, Natural Gas
Cooling Air Conditioning
Flooring Hardwood, Mixed
Fireplaces Number 1
Fireplaces Type Gas, Living Room
Fireplace 1
Laundry In House
Exterior
Exterior Feature Balcony/Deck, Garden, Low Maintenance Yard
Garage Spaces 2.0
View Y/N 1
View Mountain(s), Ocean
Roof Type Asphalt Torch On
Handicap Access No Step Entrance
Total Parking Spaces 6
Building
Lot Description Easy Access, Irregular Lot, Landscaped, Near Golf Course, Recreation Nearby, Sloping
Building Description Cement Fibre,Frame Wood,Insulation All, Main Level Entry with Lower Level(s)
Faces East
Foundation Poured Concrete
Sewer Sewer Connected
Water Municipal
Architectural Style West Coast
Structure Type Cement Fibre,Frame Wood,Insulation All
Others
Tax ID 028-954-173
Ownership Freehold
Pets Description Aquariums, Birds, Caged Mammals, Cats, Dogs
Read Less
Want to know what your home might be worth? Contact us for a FREE valuation!

Our team is ready to help you sell your home for the highest possible price ASAP
Bought with Engel & Volkers Vancouver Island






