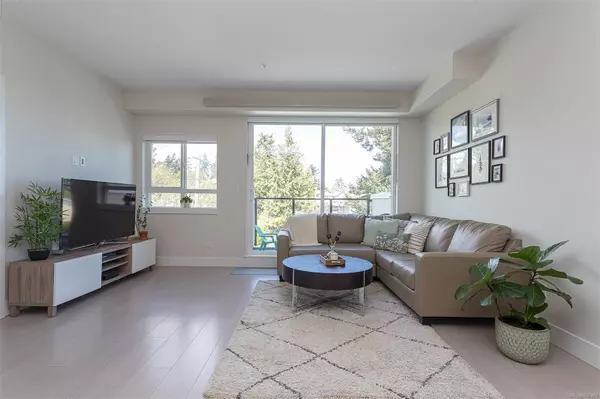$645,000
$662,000
2.6%For more information regarding the value of a property, please contact us for a free consultation.
1450 Glentana Rd #406 View Royal, BC V9A 2P8
2 Beds
2 Baths
947 SqFt
Key Details
Sold Price $645,000
Property Type Condo
Sub Type Condo Apartment
Listing Status Sold
Purchase Type For Sale
Square Footage 947 sqft
Price per Sqft $681
Subdivision The Glenn
MLS Listing ID 968383
Sold Date 09/16/24
Style Condo
Bedrooms 2
HOA Fees $409/mo
Rental Info Unrestricted
Year Built 2020
Annual Tax Amount $2,334
Tax Year 2023
Lot Size 871 Sqft
Acres 0.02
Property Description
This beautiful 2021 built 2 bedroom, 2 bath plus large den condo is in a family oriented and dog friendly location. It features NuHeat flooring in washrooms, 9 foot ceilings, walk-in-closet, upgraded appliance package, quartz countertops, wide plank flooring and so much more! You will love this contemporary building with secured underground parking, bike and kayak storage rooms, dog and bike wash station, electric vehicle charging and huge rooftop patio with terrific views of the Gorge Waterway. Fantastic location with easy access to the E&N Rail Trail and Portage Park, as well as a close distance to downtown and Esquimalt town centres. Enjoy the outdoor lifestyle with the area offering golfing, hiking, biking and kayaking - all steps away - as well as shopping, restaurants & schools
Location
Province BC
County Capital Regional District
Area Vr View Royal
Direction North
Rooms
Main Level Bedrooms 2
Kitchen 1
Interior
Interior Features Dining/Living Combo, Elevator
Heating Baseboard, Electric, Radiant Floor
Cooling None
Flooring Laminate
Fireplaces Type Other
Window Features Blinds,Window Coverings
Laundry In Unit
Exterior
Exterior Feature Balcony/Deck
Amenities Available Bike Storage, Common Area, Elevator(s), Kayak Storage, Private Drive/Road, Roof Deck, Street Lighting
Roof Type Asphalt Torch On
Handicap Access Wheelchair Friendly
Total Parking Spaces 1
Building
Lot Description Irregular Lot
Building Description Other, Condo
Faces North
Story 6
Foundation Poured Concrete
Sewer Sewer To Lot
Water Municipal
Architectural Style Contemporary
Structure Type Other
Others
HOA Fee Include Garbage Removal,Maintenance Structure,Property Management,Sewer,Taxes
Tax ID 031-483-984
Ownership Freehold/Strata
Acceptable Financing Purchaser To Finance
Listing Terms Purchaser To Finance
Pets Description Aquariums, Birds, Caged Mammals, Cats, Dogs
Read Less
Want to know what your home might be worth? Contact us for a FREE valuation!

Our team is ready to help you sell your home for the highest possible price ASAP
Bought with Coldwell Banker Oceanside Real Estate






