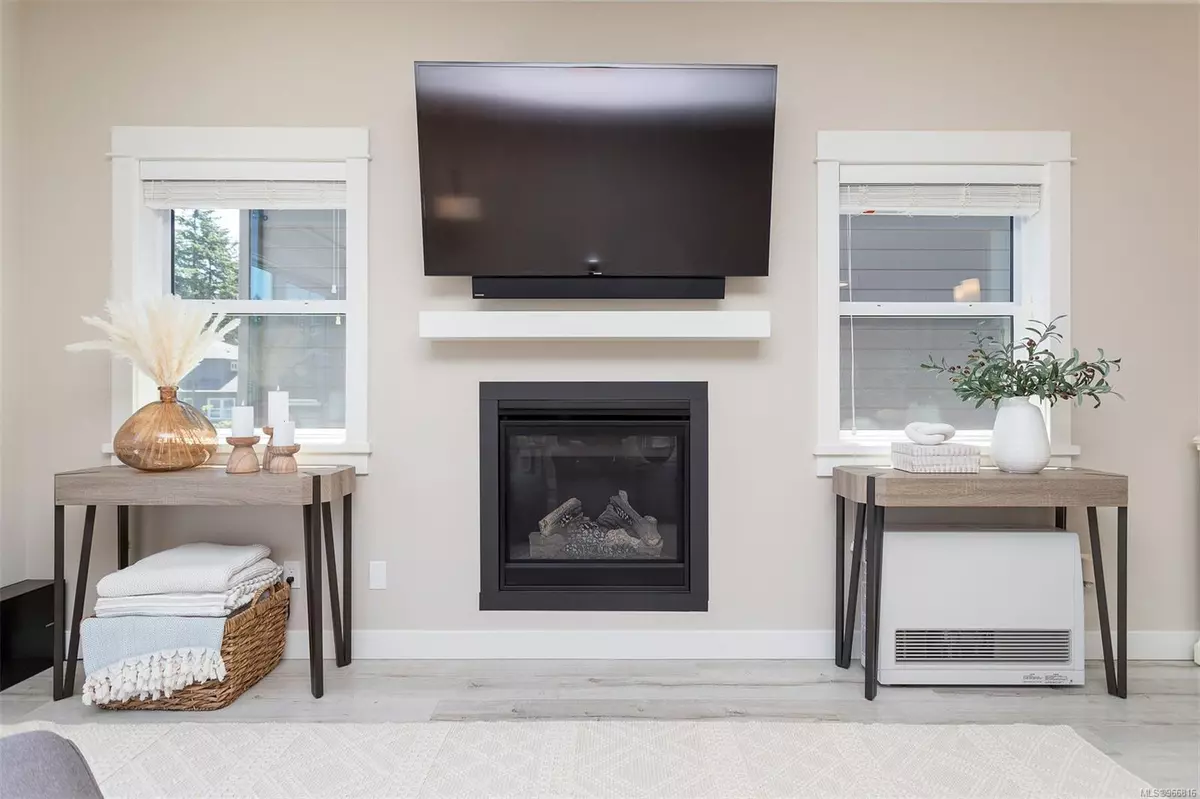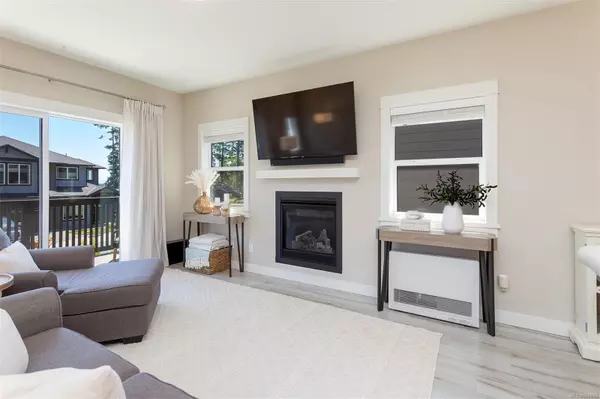$972,000
$979,999
0.8%For more information regarding the value of a property, please contact us for a free consultation.
2373 Lund Rd View Royal, BC V9B 0S9
4 Beds
3 Baths
1,850 SqFt
Key Details
Sold Price $972,000
Property Type Single Family Home
Sub Type Single Family Detached
Listing Status Sold
Purchase Type For Sale
Square Footage 1,850 sqft
Price per Sqft $525
MLS Listing ID 966816
Sold Date 09/27/24
Style Ground Level Entry With Main Up
Bedrooms 4
Rental Info Unrestricted
Year Built 2018
Annual Tax Amount $3,863
Tax Year 2023
Lot Size 4,356 Sqft
Acres 0.1
Property Description
Welcome to 2373 Lund Rd, this sparkling, spotless family home is ready for you to move in. The upper floor features an open-concept layout, combining the kitchen, living, an. Enjoy the warmth of the cozy gas fireplace & patio sliders to private fenced turf backyard (pets!!) ! The upper level also features a spacious primary bedroom w/ensuite, plus additional bedroom. Down, you'll find a flexible space that’s perfect for teens w/ private bedroom, a 4 pc bath + family room & additional bedroom + laundry w/ lots of storage. Single-car garage and additional parking for two cars in front. Enjoy the convenience of being within walking distance to the lake, parks, shopping, schools, and recreational facilities. Plus, easy highway access makes getting around a breeze.
Highlights include: 9-foot ceilings, Sleek quartz countertops, Efficient direct vent gas heating, Cozy gas fireplace, On-demand gas hot water. Don’t miss out on the chance to make 2373 Lund Rd. your new family haven!
Location
Province BC
County Capital Regional District
Area Vr Six Mile
Direction East
Rooms
Basement None
Main Level Bedrooms 2
Kitchen 1
Interior
Interior Features Dining/Living Combo
Heating Baseboard, Electric, Natural Gas, Radiant Floor
Cooling None
Flooring Carpet, Laminate
Fireplaces Number 1
Fireplaces Type Gas, Living Room
Equipment Central Vacuum Roughed-In
Fireplace 1
Appliance Dishwasher, F/S/W/D, Microwave, Oven/Range Electric
Laundry In House
Exterior
Exterior Feature Balcony/Patio
Garage Spaces 1.0
Roof Type Fibreglass Shingle
Total Parking Spaces 3
Building
Lot Description Irregular Lot
Building Description Cement Fibre,Frame Wood, Ground Level Entry With Main Up
Faces East
Foundation Poured Concrete
Sewer Sewer Connected
Water Municipal
Structure Type Cement Fibre,Frame Wood
Others
Restrictions ALR: No
Tax ID 030-342-074
Ownership Freehold
Pets Description Aquariums, Birds, Caged Mammals, Cats, Dogs
Read Less
Want to know what your home might be worth? Contact us for a FREE valuation!

Our team is ready to help you sell your home for the highest possible price ASAP
Bought with eXp Realty






