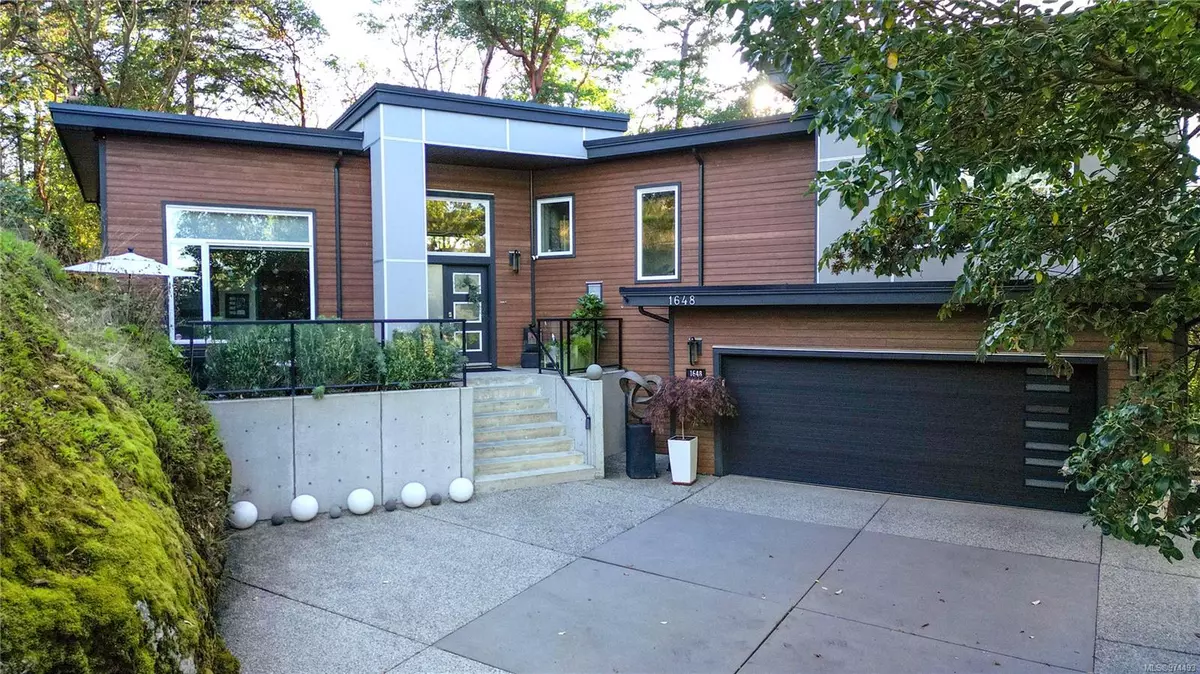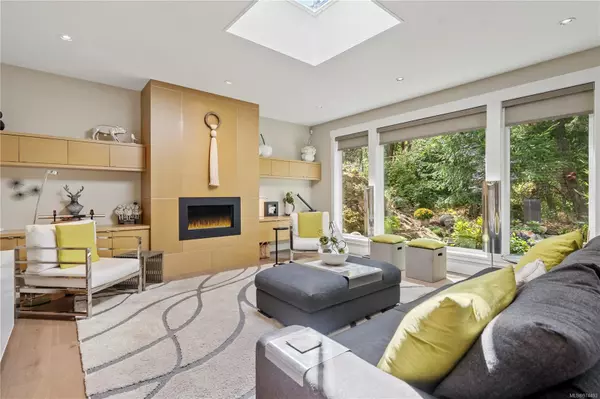$1,385,000
$1,399,000
1.0%For more information regarding the value of a property, please contact us for a free consultation.
1648 Seahaven Terr View Royal, BC V9C 0E5
3 Beds
2 Baths
2,365 SqFt
Key Details
Sold Price $1,385,000
Property Type Single Family Home
Sub Type Single Family Detached
Listing Status Sold
Purchase Type For Sale
Square Footage 2,365 sqft
Price per Sqft $585
MLS Listing ID 974493
Sold Date 10/31/24
Style Split Entry
Bedrooms 3
HOA Fees $25/mo
Rental Info Unrestricted
Year Built 2016
Annual Tax Amount $4,696
Tax Year 2023
Lot Size 0.360 Acres
Acres 0.36
Property Description
Elegant and sophisticated, this 2365sqft custom executive home is a masterpiece of contemporary design, nestled at the end of a private, gated community in View Royal. This 3br, 2 bath residence showcases the finest craftsmanship, beginning with the grand foyer, where heated tile floors greet you. The open-concept living spaces boast a gourmet kitchen featuring custom cabinetry, a walk-in pantry, SS appliances, quartz countertops, and expansive windows that flood the home with natural light. The living area, adorned with engineered HW floors, includes a gas fireplace, a custom entertainment center, and access to a private, low-maintenance backyard and patio. The luxurious master suite impresses with soaring ceilings, an oversized walk-in closet, and a spa-like ensuite. This home is equipped with a high-efficiency ductless heat/AC pump, gas on-demand HW, and an HRV system for optimal comfort. Ample crawlspace storage and an oversized dbl car garage complete this exceptional property.
Location
Province BC
County Capital Regional District
Area Vr Six Mile
Zoning R1-C
Direction Northeast
Rooms
Other Rooms Gazebo
Basement Crawl Space, Partial
Main Level Bedrooms 3
Kitchen 1
Interior
Interior Features Closet Organizer, Controlled Entry, Dining Room, Soaker Tub, Storage
Heating Baseboard, Electric, Heat Pump
Cooling Air Conditioning, HVAC
Flooring Carpet, Hardwood, Tile
Fireplaces Number 2
Fireplaces Type Electric, Gas, Living Room, Primary Bedroom
Equipment Central Vacuum, Security System
Fireplace 1
Window Features Vinyl Frames
Appliance Built-in Range, Dishwasher, Dryer, F/S/W/D, Microwave, Oven Built-In, Oven/Range Electric, Range Hood, Refrigerator, Washer
Laundry In House
Exterior
Exterior Feature Balcony/Patio, Fencing: Partial, Lighting, Low Maintenance Yard, Security System
Garage Spaces 2.0
Utilities Available Cable To Lot, Electricity To Lot, Natural Gas To Lot, Phone To Lot, Underground Utilities
Amenities Available Private Drive/Road
View Y/N 1
View Mountain(s), Valley
Roof Type Asphalt Torch On
Total Parking Spaces 4
Building
Lot Description Cul-de-sac, Level, Near Golf Course, Pie Shaped Lot, Private, Rocky, Serviced, Sloping, Wooded Lot
Building Description Cement Fibre,Concrete,Frame Wood,Glass,Insulation All,Insulation: Ceiling,Insulation: Walls,Wood, Split Entry
Faces Northeast
Foundation Poured Concrete
Sewer Sewer To Lot
Water Municipal, To Lot
Architectural Style West Coast
Structure Type Cement Fibre,Concrete,Frame Wood,Glass,Insulation All,Insulation: Ceiling,Insulation: Walls,Wood
Others
Restrictions Building Scheme
Tax ID 028-225-589
Ownership Freehold/Strata
Pets Description Aquariums, Birds, Caged Mammals, Cats, Dogs
Read Less
Want to know what your home might be worth? Contact us for a FREE valuation!

Our team is ready to help you sell your home for the highest possible price ASAP
Bought with RE/MAX Camosun






