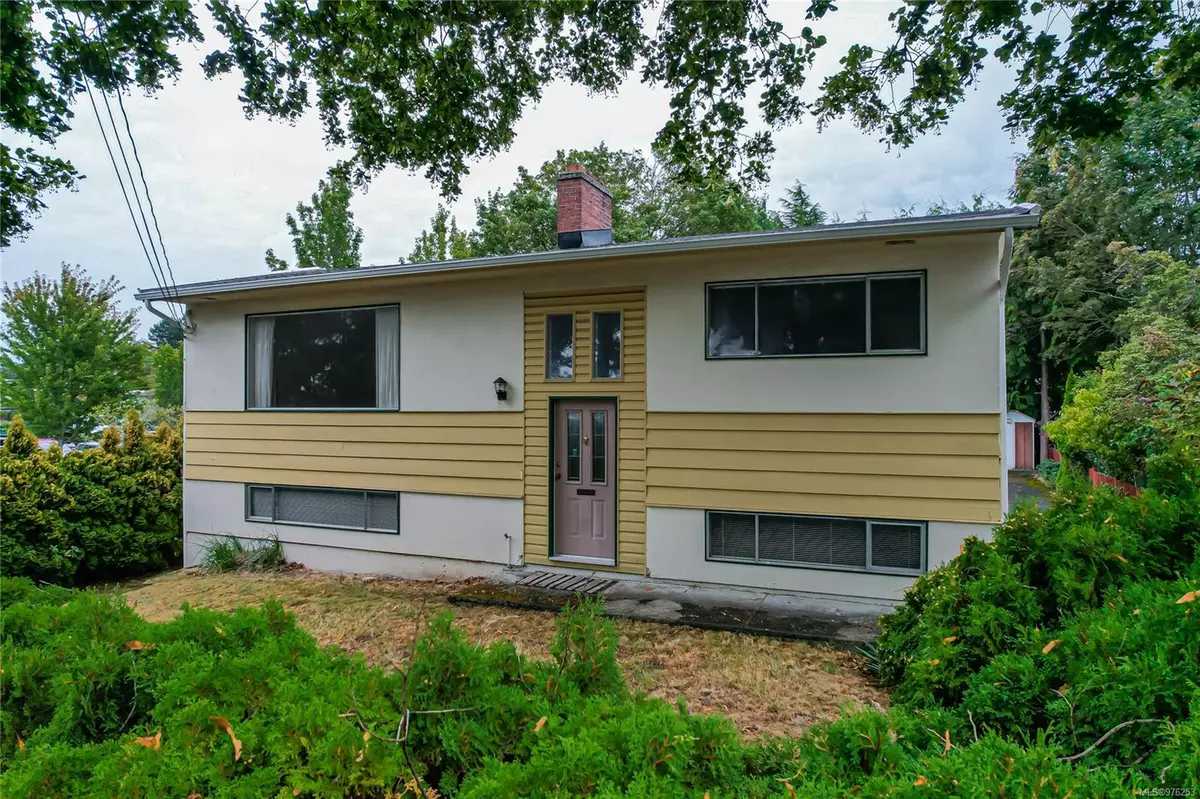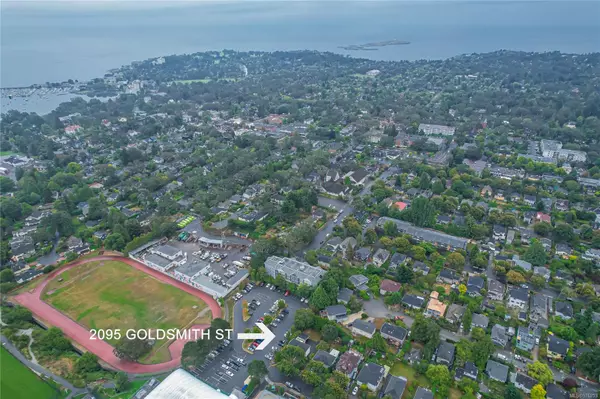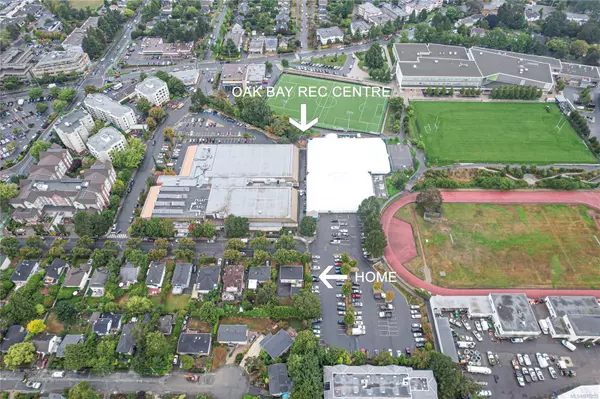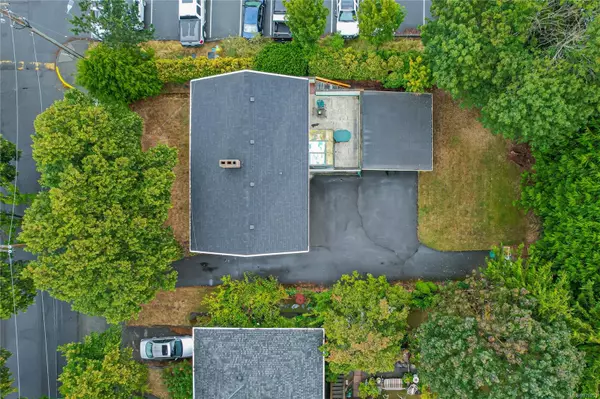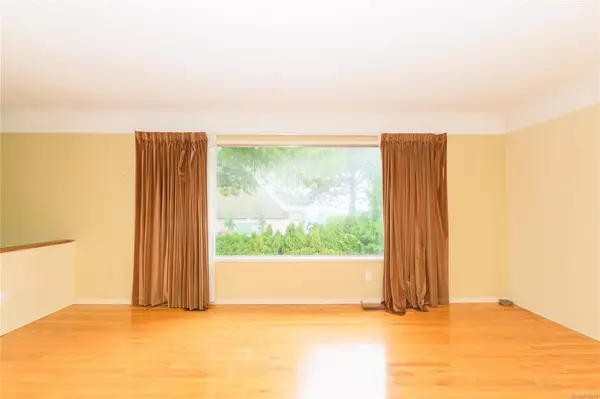$1,075,000
$1,050,000
2.4%For more information regarding the value of a property, please contact us for a free consultation.
2095 Goldsmith St Oak Bay, BC V8R 1T5
3 Beds
2 Baths
1,892 SqFt
Key Details
Sold Price $1,075,000
Property Type Single Family Home
Sub Type Single Family Detached
Listing Status Sold
Purchase Type For Sale
Square Footage 1,892 sqft
Price per Sqft $568
MLS Listing ID 976253
Sold Date 11/15/24
Style Split Entry
Bedrooms 3
Rental Info Unrestricted
Year Built 1959
Annual Tax Amount $4,740
Tax Year 2023
Lot Size 7,405 Sqft
Acres 0.17
Property Description
On the market for the first time in nearly 40 years, this charming home is located in the coveted Oak Bay neighborhood, offering exceptional potential on a spacious 7,200 square foot lot. Under the new Small Scale Multi-Unit Housing policy, the current zoning allows for up to four housing units*, presenting a unique opportunity for redevelopment or creating your dream home. Ideally situated just steps from Transit, Oak Bay Recreation Centre, Oak Bay High School, groceries, coffee shops, close proximity to Oak Bay Avenue, and much more, this location is truly unbeatable. The home has retained much of its original charm, providing a perfect canvas for your ideas and sweat equity to transform it into the ideal family home in a vibrant, community-oriented area. Whether you're looking to renovate, develop, or simply enjoy living in one of Victoria's most sought-after neighborhoods, 2095 Goldsmith offers endless possibilities. *Confirm details of SSMUH with Oak Bay if important.
Location
Province BC
County Capital Regional District
Area Ob North Oak Bay
Direction North
Rooms
Basement Full, Partially Finished, Walk-Out Access, With Windows
Main Level Bedrooms 2
Kitchen 1
Interior
Heating Forced Air, Oil
Cooling None
Flooring Carpet, Hardwood, Linoleum
Fireplaces Number 2
Fireplaces Type Wood Burning
Fireplace 1
Window Features Aluminum Frames
Laundry In House
Exterior
Exterior Feature Balcony/Deck
Carport Spaces 1
Roof Type Asphalt Shingle
Total Parking Spaces 6
Building
Lot Description Central Location, Family-Oriented Neighbourhood
Building Description Frame Wood,Stucco,Wood, Split Entry
Faces North
Foundation Poured Concrete
Sewer Sewer Connected
Water Municipal
Additional Building Potential
Structure Type Frame Wood,Stucco,Wood
Others
Tax ID 001-206-273
Ownership Freehold
Acceptable Financing Purchaser To Finance
Listing Terms Purchaser To Finance
Pets Description Aquariums, Birds, Caged Mammals, Cats, Dogs
Read Less
Want to know what your home might be worth? Contact us for a FREE valuation!

Our team is ready to help you sell your home for the highest possible price ASAP
Bought with RE/MAX Camosun


